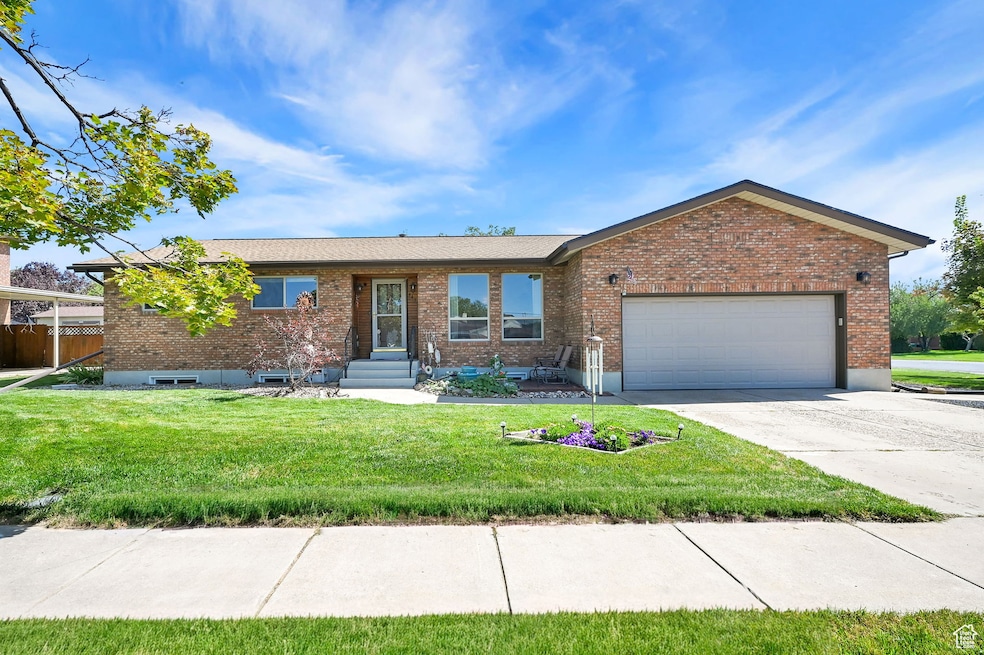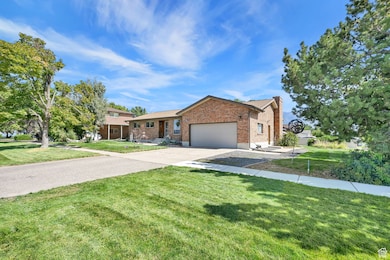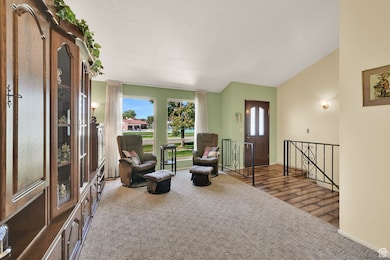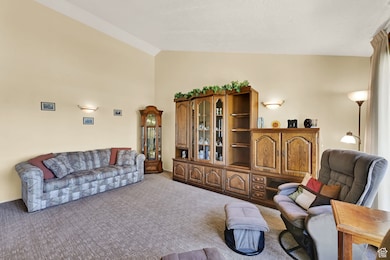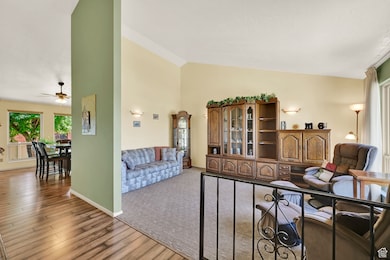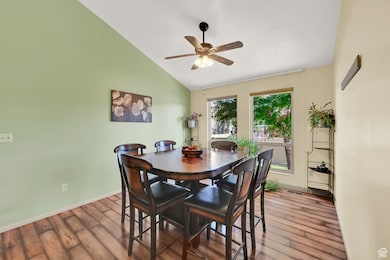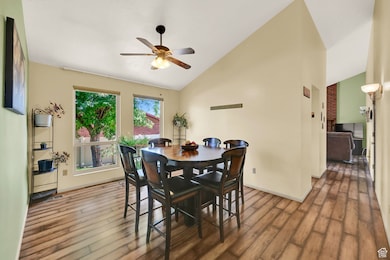Estimated payment $2,957/month
Highlights
- Heated In Ground Pool
- Mature Trees
- Clubhouse
- Updated Kitchen
- Mountain View
- Vaulted Ceiling
About This Home
Charming 5-Bedroom Rambler Prime Location! This spacious and well-maintained rambler features 5 bedrooms and 3 baths, offering plenty of room for comfortable living. Ideally located just minutes from Hill Air Force Base, with easy access to the freeway, shopping, and outdoor recreation. Only 30 minutes to world-class ski resorts! Whether you're looking for convenience, space, or a back deck with mountain views, this home has it all. New roof in March 2023 with a transferable warranty for 5yrs. Buyer to verify all information. Please remove shoes or use shoe covers in home.
Listing Agent
Jana Bodily
RE/MAX Associates License #9453745 Listed on: 09/20/2025
Home Details
Home Type
- Single Family
Est. Annual Taxes
- $3,248
Year Built
- Built in 1978
Lot Details
- 8,712 Sq Ft Lot
- Lot Dimensions are 80.0x85.0x100.0
- Partially Fenced Property
- Landscaped
- Corner Lot
- Mature Trees
- Property is zoned Single-Family
HOA Fees
- $50 Monthly HOA Fees
Parking
- 2 Car Attached Garage
- 4 Open Parking Spaces
Home Design
- Rambler Architecture
- Brick Exterior Construction
- Cedar
Interior Spaces
- 3,140 Sq Ft Home
- 2-Story Property
- Dry Bar
- Vaulted Ceiling
- Ceiling Fan
- 2 Fireplaces
- Includes Fireplace Accessories
- Double Pane Windows
- Blinds
- Sliding Doors
- Entrance Foyer
- Mountain Views
- Basement Fills Entire Space Under The House
Kitchen
- Updated Kitchen
- Free-Standing Range
- Microwave
- Granite Countertops
- Disposal
Flooring
- Carpet
- Laminate
Bedrooms and Bathrooms
- 5 Bedrooms | 3 Main Level Bedrooms
- Walk-In Closet
Laundry
- Dryer
- Washer
Schools
- North Park Elementary School
- Sand Ridge Middle School
- Roy High School
Utilities
- Forced Air Heating and Cooling System
- Natural Gas Connected
Additional Features
- Reclaimed Water Irrigation System
- Heated In Ground Pool
Listing and Financial Details
- Assessor Parcel Number 08-143-0003
Community Details
Overview
- Cory Moss Association, Phone Number (801) 520-2760
- Herefordshire Subdivision
Amenities
- Community Barbecue Grill
- Picnic Area
- Clubhouse
Recreation
- Community Pool
Map
Home Values in the Area
Average Home Value in this Area
Tax History
| Year | Tax Paid | Tax Assessment Tax Assessment Total Assessment is a certain percentage of the fair market value that is determined by local assessors to be the total taxable value of land and additions on the property. | Land | Improvement |
|---|---|---|---|---|
| 2025 | $3,068 | $494,398 | $149,474 | $344,924 |
| 2024 | $2,994 | $267,299 | $82,218 | $185,081 |
| 2023 | $2,773 | $246,950 | $80,106 | $166,844 |
| 2022 | $2,655 | $242,000 | $64,175 | $177,825 |
| 2021 | $2,288 | $344,000 | $82,560 | $261,440 |
| 2020 | $2,112 | $291,000 | $82,560 | $208,440 |
| 2019 | $2,121 | $276,000 | $47,975 | $228,025 |
| 2018 | $2,003 | $245,000 | $43,122 | $201,878 |
| 2017 | $1,863 | $213,000 | $43,122 | $169,878 |
| 2016 | $1,789 | $109,965 | $23,953 | $86,012 |
| 2015 | $1,658 | $104,212 | $21,285 | $82,927 |
| 2014 | $1,602 | $99,234 | $21,285 | $77,949 |
Property History
| Date | Event | Price | List to Sale | Price per Sq Ft |
|---|---|---|---|---|
| 11/19/2025 11/19/25 | Price Changed | $499,000 | -4.0% | $159 / Sq Ft |
| 09/30/2025 09/30/25 | For Sale | $520,000 | -- | $166 / Sq Ft |
| 09/19/2025 09/19/25 | Off Market | -- | -- | -- |
Purchase History
| Date | Type | Sale Price | Title Company |
|---|---|---|---|
| Quit Claim Deed | -- | -- | |
| Warranty Deed | -- | Associated Title |
Mortgage History
| Date | Status | Loan Amount | Loan Type |
|---|---|---|---|
| Previous Owner | $161,607 | VA |
Source: UtahRealEstate.com
MLS Number: 2112836
APN: 08-143-0003
- 1681 W 4450 S
- 4502 S 1720 W
- 4501 S 1720 W
- 4552 S 1675 W
- 1825 W 4400 S
- 1766 W 4575 S
- 1825 W 4500 S Unit 101
- 4593 Promenade Dr
- 4536 S 1900 W Unit 12
- 4602 Hathaway Dr
- 4642 S 1900 W Unit 41
- 4475 S 1975 W
- 2038 W 4600 S
- 2015 W 4225 S
- 2082 W 4450 S
- 4220 S 2075 W
- 4205 S 2075 W
- 1789 W 5000 S
- 1219 W 4500 S
- 5006 S 1800 W
- 4536 S 1900 W Unit 12
- 4499 S 1930 W
- 1801 W 4650 S
- 2225 W 4350 S
- 5000 S 1900 W
- 1551 W Riverdale Rd
- 4177 S 1000 W
- 2619 W 4650 S
- 4389 S Locomotive Dr
- 2575 W 4800 S
- 2602 W 4050 S
- 4345 S 700 W
- 4621 S W Pk Dr
- 2405 Hinckley Dr
- 2196 W 5600 S Unit A
- 5239 S 2700 W
- 2112 W 3300 S
- 3024 W 4450 S
- 4535 S Ridgeline Dr
- 557 Laker Way
