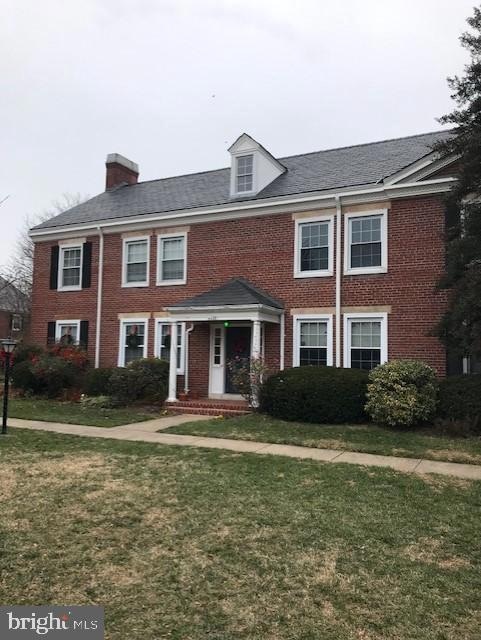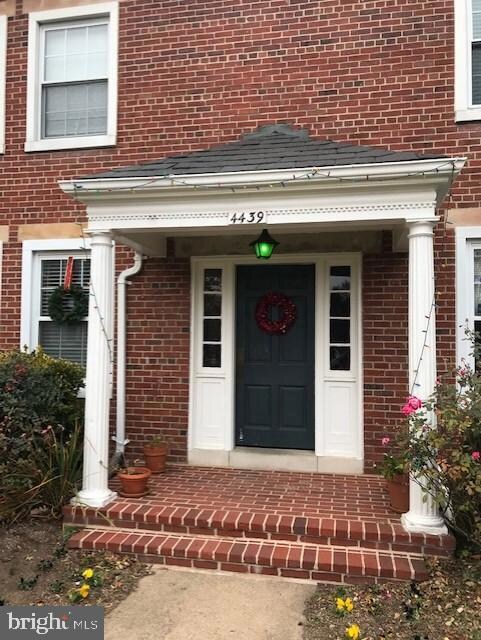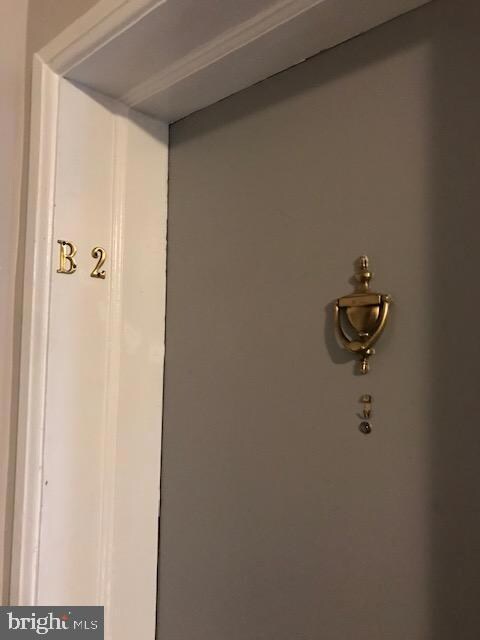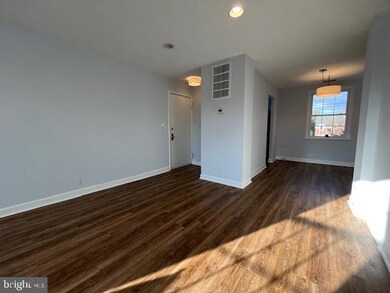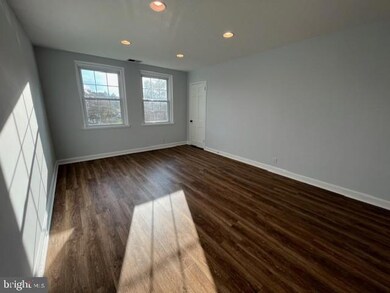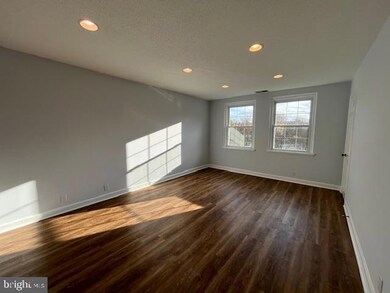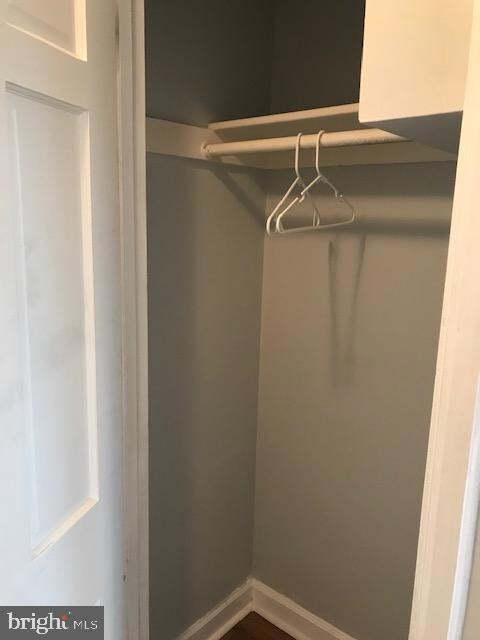4439 36th St S Unit B2 Arlington, VA 22206
Fairlington NeighborhoodHighlights
- No Units Above
- Gourmet Galley Kitchen
- Colonial Architecture
- Gunston Middle School Rated A-
- Open Floorplan
- Attic
About This Home
Available Immediately! Fantastic location with immediate access to Route 7, I-395 and all major employment corridors of the DMV. Assigned parking space in front of building #317 and additional street parking for guests. Updated, beautiful 2nd floor condo in Fairlington Arbors with no neighbors above! 1 bedroom, 1 bathroom, LVP flooring throughout unit and freshly painted. Newer in unit stackable washer/dryer. Updated kitchen with stainless appliances, quartz countertops, new dishwasher, new stove, newer built in microwave and refrigerator. Updated bathroom, tub/shower combo with pretty tile surround. Large living room with good closet storage space and recessed lighting. Large bedroom with two closets. Floored attic space is great for additional storage. $50 per person application fee. $2200 security deposit due at lease signing. $2200 first moths rent due when keys are received. Pets considered on a case by case basis, 35lb weight restriction. $350 non returnable pet deposit due at lease signing. Tenant responsible for electricity and TV/internet bills, all other utilities are covered by condo association. Link to apply:
Listing Agent
(703) 928-0475 karen.crowe@cbmove.com Coldwell Banker Realty License #0225212251 Listed on: 11/25/2025

Condo Details
Home Type
- Condominium
Est. Annual Taxes
- $3,544
Year Built
- Built in 1940
Lot Details
- No Units Above
- Property is in excellent condition
HOA Fees
- $247 Monthly HOA Fees
Home Design
- Colonial Architecture
- Entry on the 2nd floor
- Brick Exterior Construction
- Architectural Shingle Roof
Interior Spaces
- 711 Sq Ft Home
- Property has 2 Levels
- Open Floorplan
- Ceiling height of 9 feet or more
- Recessed Lighting
- Replacement Windows
- Double Hung Windows
- Living Room
- Formal Dining Room
- Luxury Vinyl Plank Tile Flooring
- Attic
Kitchen
- Gourmet Galley Kitchen
- Electric Oven or Range
- Self-Cleaning Oven
- Built-In Microwave
- Dishwasher
- Stainless Steel Appliances
- Upgraded Countertops
- Disposal
Bedrooms and Bathrooms
- 1 Main Level Bedroom
- En-Suite Bathroom
- Walk-In Closet
- 1 Full Bathroom
- Bathtub with Shower
Laundry
- Laundry Room
- Electric Front Loading Dryer
- Front Loading Washer
Parking
- Assigned parking located at #317
- On-Street Parking
- Parking Lot
- Parking Space Conveys
- 1 Assigned Parking Space
Utilities
- Central Air
- Heat Pump System
- Back Up Electric Heat Pump System
- Programmable Thermostat
- Electric Water Heater
- Phone Available
- Cable TV Available
Listing and Financial Details
- Residential Lease
- Security Deposit $2,200
- Tenant pays for electricity, light bulbs/filters/fuses/alarm care, minor interior maintenance
- The owner pays for association fees
- Rent includes common area maintenance, grounds maintenance, hoa/condo fee, parking, recreation facility, snow removal, taxes, trash removal, water
- No Smoking Allowed
- 12-Month Min and 36-Month Max Lease Term
- Available 11/25/25
- $50 Application Fee
- $100 Repair Deductible
- Assessor Parcel Number 30-013-122
Community Details
Overview
- Association fees include common area maintenance, exterior building maintenance, lawn maintenance, parking fee, management, pool(s), recreation facility, reserve funds, road maintenance, sewer, snow removal, trash, water
- Low-Rise Condominium
- Fairlington Arbor Condos
- Fairlington Arbor Community
- Fairlington Arbors Subdivision
Amenities
- Common Area
Recreation
- Tennis Courts
- Community Playground
- Community Pool
- Jogging Path
Pet Policy
- Limit on the number of pets
- Pet Size Limit
- Pet Deposit Required
Map
Source: Bright MLS
MLS Number: VAAR2066364
APN: 30-013-122
- 3535 S Wakefield St
- 3432 S Wakefield St Unit B1
- 4673 34th St S
- 3622 S Taylor St
- 4671 36th St S Unit A
- 4212 36th St S Unit A1
- 4698 36th St S Unit A
- 3468 S Stafford St Unit B2
- 3827 Keller Ave
- 4118 36th St S Unit A1
- 4642 31st Rd S
- 1641 Kenwood Ave
- 3062 S Buchanan St Unit B2
- 2500 N Van Dorn St Unit 517
- 2500 N Van Dorn St Unit 1409
- 2500 N Van Dorn St Unit 1118
- 2500 N Van Dorn St Unit 316
- 2500 N Van Dorn St Unit 910
- 2500 N Van Dorn St Unit 817
- 2500 N Van Dorn St Unit 1518
- 3531 S Wakefield St Unit A2
- 4326 36th St S
- 4426 36th St S Unit B2
- 3727 Ingalls Ave Unit 33
- 4218 35th St S Unit B2
- 2423 Menokin Dr
- 4107 36th St S
- 3279 S Stafford St Unit B1
- 4224 32nd St S Unit 261
- 1626 Kenwood Ave
- 1721 Kingsgate Ct Unit kingsgate
- 1605 Woodbine St
- 1635 Ripon Place
- 4709 31st St S
- 4201 31st St S
- 1605 W Braddock Rd
- 2500 N Van Dorn St Unit 1409
- 2500 N Van Dorn St Unit 910
- 2500 N Van Dorn St Unit 1118
- 2500 N Van Dorn St Unit 316
