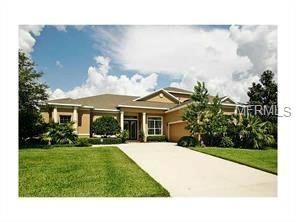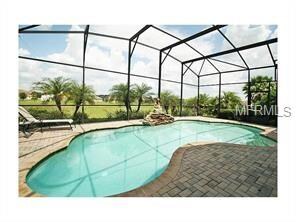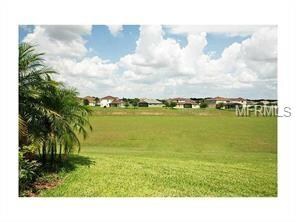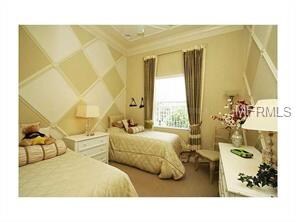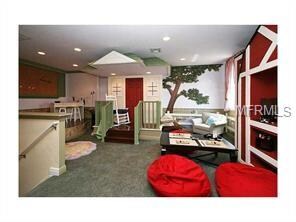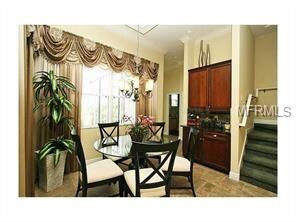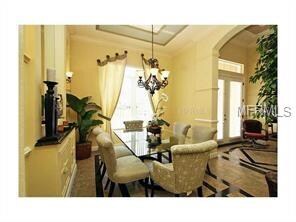
4439 Harts Cove Way Clermont, FL 34711
Hartwood Reserve NeighborhoodHighlights
- Fitness Center
- Gated Community
- Contemporary Architecture
- In Ground Spa
- Clubhouse
- Separate Formal Living Room
About This Home
As of June 2018Beautiful former Model home with Tons of upgrades! Home has brick pavers and a side car garage. As you open the doors to this home you can see an amazing view out the back to no rear neighbors. To the right is a formal dinning room with lot of crown molding and craftsmen work and to the left is an office with nice built-in's. Open kitchen with long bar to sit and entertain in to the great room. Eat in space in the kitchen. There are split bedrooms. The master bathroom has trey ceilings and a wet bar, walk-in closets, separate sinks, garden tub and a walk-in shower. Upstairs is a bonus room that is decorated perfectly for everyone. Gated community, with pool, spa, workout room, and tennis courts.
Last Agent to Sell the Property
MONIQUE MCGUIRE REALTY INC License #3128160 Listed on: 04/13/2018
Home Details
Home Type
- Single Family
Est. Annual Taxes
- $3,169
Year Built
- Built in 2005
Lot Details
- 0.27 Acre Lot
- Near Conservation Area
- Mature Landscaping
HOA Fees
- $95 Monthly HOA Fees
Parking
- 2 Car Attached Garage
Home Design
- Contemporary Architecture
- Florida Architecture
- Slab Foundation
- Shingle Roof
- Block Exterior
- Stucco
Interior Spaces
- 3,002 Sq Ft Home
- Crown Molding
- Tray Ceiling
- Ceiling Fan
- Sliding Doors
- Great Room
- Separate Formal Living Room
- Den
- Bonus Room
- Ceramic Tile Flooring
- Pool Views
- Laundry in unit
Kitchen
- Eat-In Kitchen
- Microwave
- Dishwasher
- Disposal
Bedrooms and Bathrooms
- 4 Bedrooms
- Split Bedroom Floorplan
- Walk-In Closet
- 3 Full Bathrooms
Pool
- In Ground Spa
- Gunite Pool
Utilities
- Central Heating and Cooling System
- Cable TV Available
Additional Features
- Reclaimed Water Irrigation System
- Covered patio or porch
Listing and Financial Details
- Visit Down Payment Resource Website
- Tax Lot 15700
- Assessor Parcel Number 11-23-26-080000015700
Community Details
Overview
- Association fees include community pool
- Hartwood Reserve Ph 01 Subdivision
- The community has rules related to deed restrictions
Recreation
- Tennis Courts
- Community Playground
- Fitness Center
- Community Pool
- Community Spa
Additional Features
- Clubhouse
- Gated Community
Ownership History
Purchase Details
Home Financials for this Owner
Home Financials are based on the most recent Mortgage that was taken out on this home.Purchase Details
Home Financials for this Owner
Home Financials are based on the most recent Mortgage that was taken out on this home.Purchase Details
Similar Homes in Clermont, FL
Home Values in the Area
Average Home Value in this Area
Purchase History
| Date | Type | Sale Price | Title Company |
|---|---|---|---|
| Warranty Deed | $350,000 | Watson Title Services Inc | |
| Warranty Deed | $330,000 | Watson Title Services Inc | |
| Special Warranty Deed | $459,900 | U F C Title Ins Agency Llc |
Mortgage History
| Date | Status | Loan Amount | Loan Type |
|---|---|---|---|
| Open | $312,000 | New Conventional | |
| Closed | $297,500 | New Conventional | |
| Previous Owner | $256,000 | New Conventional |
Property History
| Date | Event | Price | Change | Sq Ft Price |
|---|---|---|---|---|
| 06/11/2018 06/11/18 | Sold | $350,000 | -2.8% | $117 / Sq Ft |
| 05/07/2018 05/07/18 | Pending | -- | -- | -- |
| 04/13/2018 04/13/18 | For Sale | $360,000 | +9.1% | $120 / Sq Ft |
| 07/26/2013 07/26/13 | Sold | $330,000 | 0.0% | $110 / Sq Ft |
| 06/17/2013 06/17/13 | Pending | -- | -- | -- |
| 06/12/2013 06/12/13 | For Sale | $330,000 | -- | $110 / Sq Ft |
Tax History Compared to Growth
Tax History
| Year | Tax Paid | Tax Assessment Tax Assessment Total Assessment is a certain percentage of the fair market value that is determined by local assessors to be the total taxable value of land and additions on the property. | Land | Improvement |
|---|---|---|---|---|
| 2025 | $7,113 | $461,324 | $100,000 | $361,324 |
| 2024 | $7,113 | $461,324 | $100,000 | $361,324 |
| 2023 | $7,113 | $450,278 | $100,000 | $350,278 |
| 2022 | $6,333 | $383,417 | $43,000 | $340,417 |
| 2021 | $5,437 | $320,836 | $0 | $0 |
| 2020 | $5,398 | $320,948 | $0 | $0 |
| 2019 | $5,099 | $284,552 | $0 | $0 |
| 2018 | $3,229 | $223,781 | $0 | $0 |
| 2017 | $3,170 | $219,179 | $0 | $0 |
| 2016 | $3,151 | $214,671 | $0 | $0 |
| 2015 | $3,224 | $213,179 | $0 | $0 |
| 2014 | $3,139 | $211,488 | $0 | $0 |
Agents Affiliated with this Home
-

Seller's Agent in 2018
Monique McGuire
MONIQUE MCGUIRE REALTY INC
(352) 348-5191
74 Total Sales
-

Buyer's Agent in 2018
Benjamin Simanton
LPT REALTY, LLC
(407) 790-2277
34 Total Sales
-

Buyer's Agent in 2013
Trish Leisner
REALTEAM REALTY INC.
(352) 267-6216
57 Total Sales
Map
Source: Stellar MLS
MLS Number: G5000137
APN: 11-23-26-0800-000-15700
- 3440 Tumbling River Dr
- 3731 Peaceful Valley Dr
- 4604 Barbados Loop
- 4113 Longbow Dr
- 3205 Sonesta Ct Unit B
- 3205 Sonesta Ct Unit F
- 3201 Sonesta Ct Unit B
- 3801 Serena Ln
- 4133 Foxhound Dr
- 3685 Corsica Ln
- 10301 Savannah Ridge Ln
- 3210 Sonesta Ct Unit B
- 3677 Serena Ln
- 3640 Solana Cir Unit A
- 3654 Limestone St
- 3632 Solana Cir Unit B
- 2718 Knightsbridge Rd
- 3714 Marigot Way
- 3649 Corsica Ln
- 4265 Foxhound Dr
