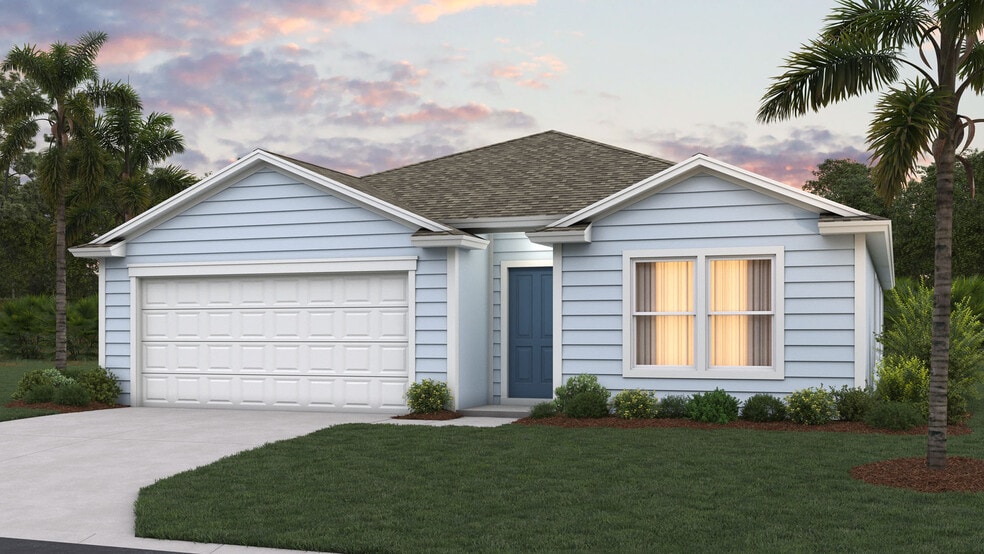
Estimated payment $2,308/month
Highlights
- Fitness Center
- New Construction
- Community Pool
- Green Cove Springs Junior High School Rated A-
- No HOA
- Meeting Room
About This Home
The Cali floor plan provides functionality, style and comfort is a spacious 1,862 square feet of living space. This four-bedroom two-bathroom home is one of our most popular Express Series plans with a two-car garage that offers ample room for relaxation and everyday living for homeowners at every stage of life. The open concept design connects the kitchen, dining, and living areas, creating a welcoming space that is ideal for gathering with family and friends. The kitchen features beautifully crafted cabinets, a large center island, and stainless-steel appliances including a smooth top range, microwave, and dishwasher. The main suite, located just off the dining room, provides a private retreat with a spacious bathroom featuring a dual vanity sink and a large walk-in closet. Bathrooms are finished with durable countertops and quality flooring. The array of energy-efficient features makes the Cali both practical and cost-effective to maintain. Every home also includes D.R. Horton’s exclusive Home Is Connected smart home package with a smart control panel, smart speaker, video doorbell, smart front door lock, smart light switch, and a smart Z-Wave thermostat. Call us today if you’re ready to call the Cali home!
Sales Office
| Monday |
10:00 AM - 6:00 PM
|
| Tuesday |
10:00 AM - 6:00 PM
|
| Wednesday |
10:00 AM - 6:00 PM
|
| Thursday |
10:00 AM - 6:00 PM
|
| Friday |
10:00 AM - 6:00 PM
|
| Saturday |
10:00 AM - 6:00 PM
|
| Sunday |
12:00 PM - 6:00 PM
|
Home Details
Home Type
- Single Family
Parking
- 2 Car Garage
Home Design
- New Construction
Interior Spaces
- 1-Story Property
Bedrooms and Bathrooms
- 4 Bedrooms
- 2 Full Bathrooms
Community Details
Overview
- No Home Owners Association
Amenities
- Community Gazebo
- Meeting Room
Recreation
- Community Playground
- Fitness Center
- Community Pool
- Splash Pad
- Dog Park
Map
Other Move In Ready Homes in Rookery
About the Builder
- Rookery
- 0 Rosehill Ave
- 452 Vermont Ave
- 100 El Dorado Dr
- 206 S Oakridge Ave
- 0 Idlewild Ave Unit 2059265
- 0 Idlewild Ave Unit 2059261
- 1303 Bonaventure Ave
- 2005 S County Road 16
- 1116 Bonaventure Ave
- 1110 Palmer St Unit Lots 2 - Lot 12
- 654 S Orange Ave
- 0 N Cypress Ave Unit 254846
- 1750 Harring St
- 0 Harring St
- 0 Kirk St Unit 2082360
- 0 Martin Luther King Junior Blvd
- 1181 Martin Luther King Junior Blvd
- 1302 East St
- 2113 State Road 16 W
