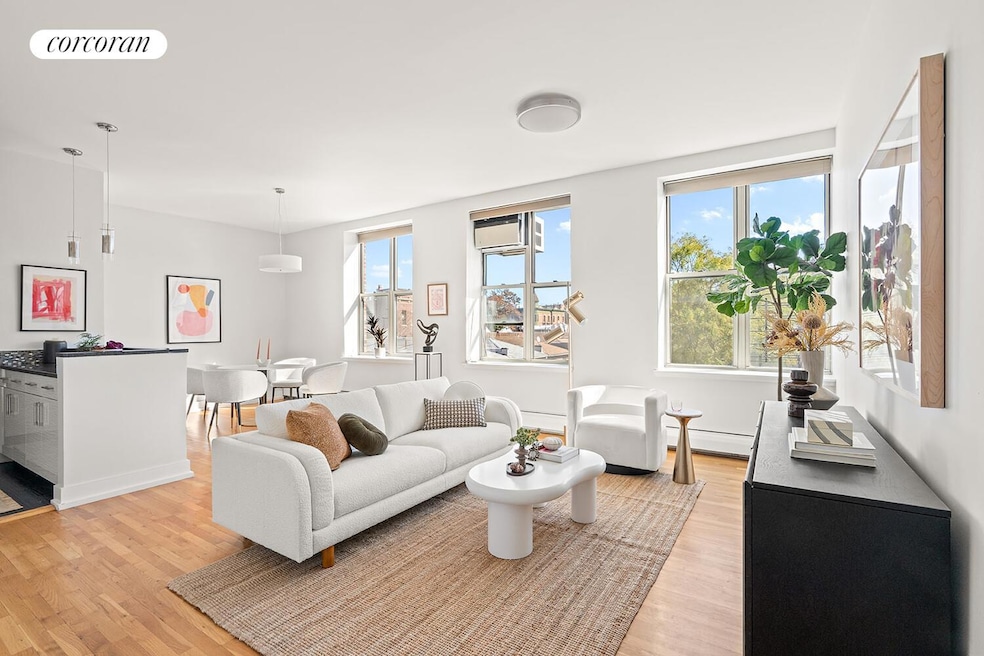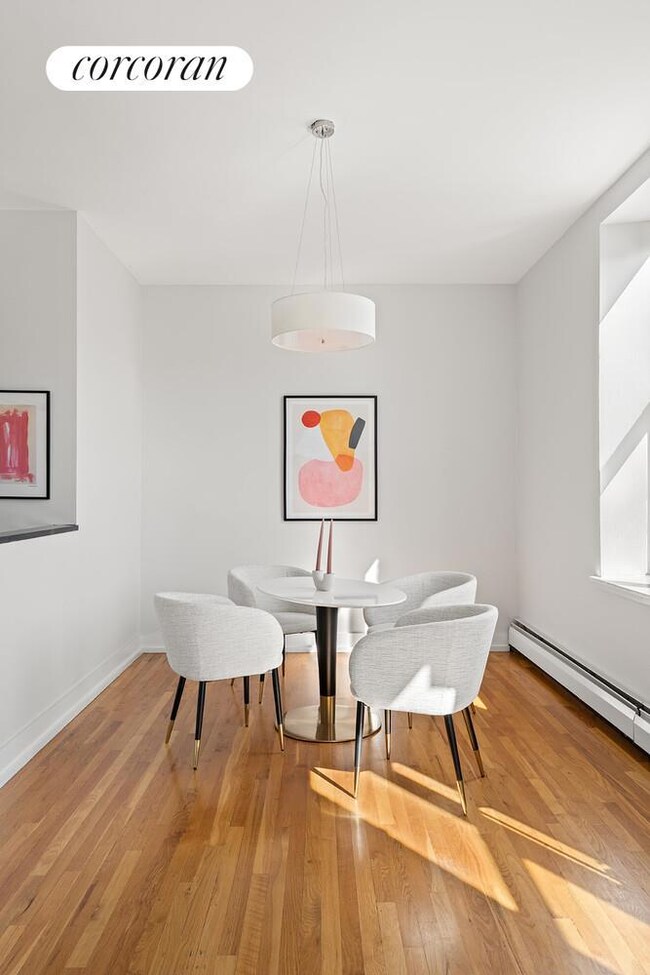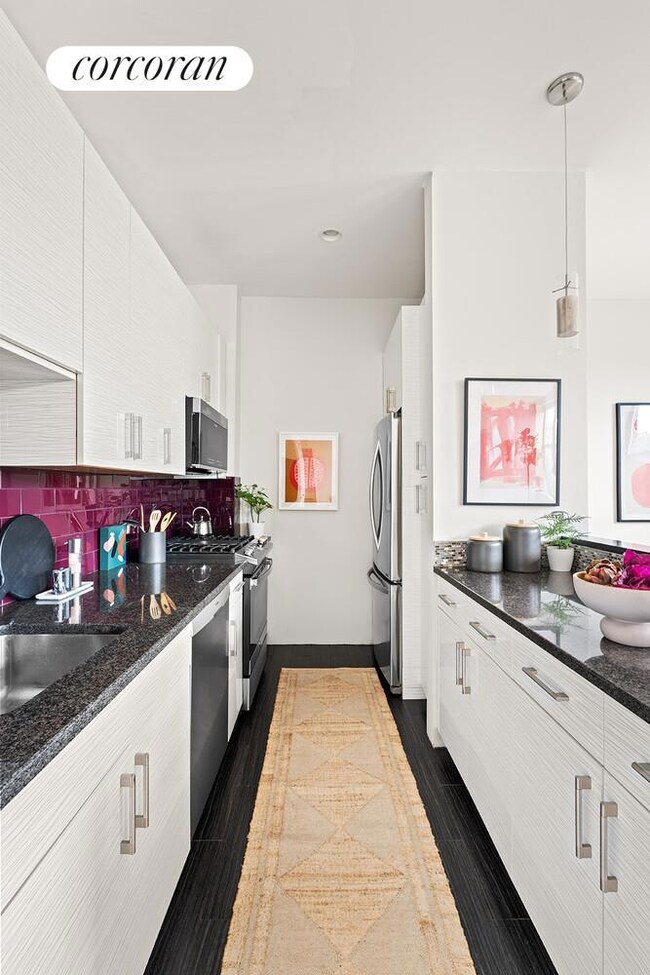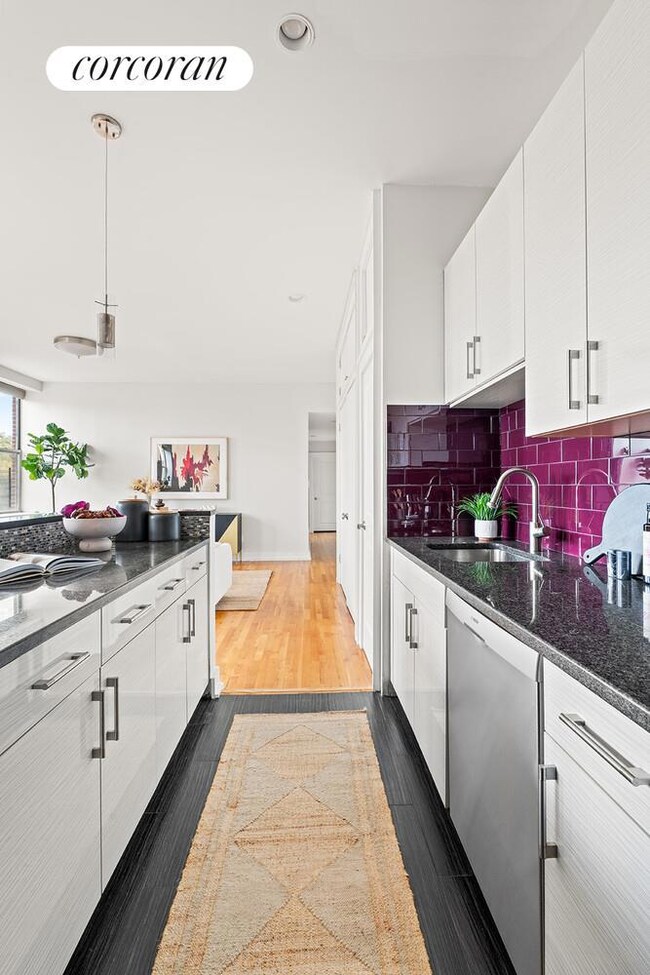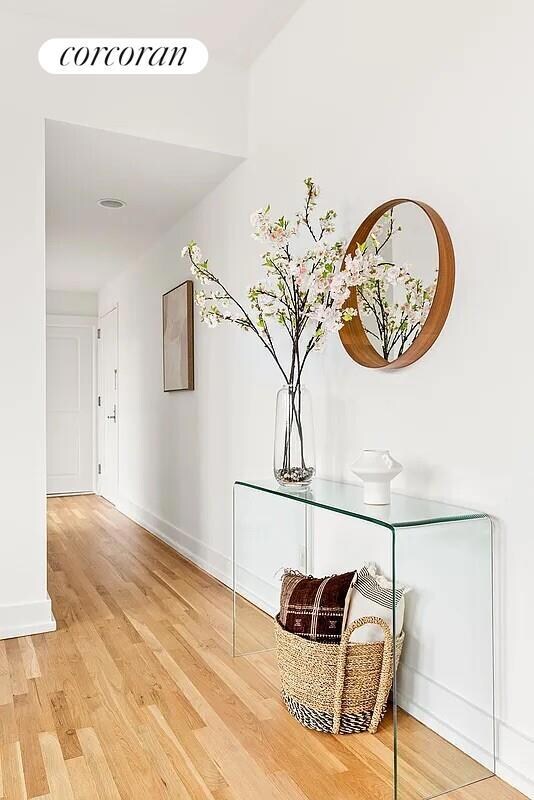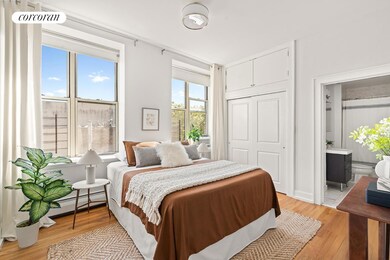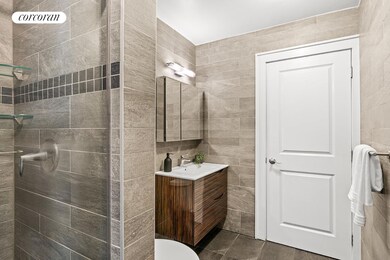444 12th St Unit 4D Brooklyn, NY 11215
South Slope NeighborhoodEstimated payment $11,610/month
Highlights
- Elevator
- 5-minute walk to 7 Avenue (F,G Line)
- Garage
- P.S. 107 John W Kimball Rated A
- Views
- 5-minute walk to Harmony Playground
About This Home
Loft-Style Living in a Historic Brooklyn Landmark
444 12th Street, Apt. 4D Park Slope
Step into a piece of Brooklyn history at 444 12th Street, a turn-of-the-century clock factory transformed into one of Park Slope's most distinctive and sought-after residences. Apartment 4D is a striking loft-style home that perfectly balances industrial charm with modern convenience.
This bright and spacious apartment features soaring ceilings, oversized windows, and an open, airy layout that reflects its authentic loft heritage. Original architectural details pair seamlessly with contemporary finishes, offering a truly unique living experience.
Set around a lush, landscaped central courtyard, the building is a quiet urban oasis, offering residents a serene retreat in the heart of the neighborhood. Enjoy full-service amenities including a full-time doorman, live-in superintendent, and elevator access: a rare blend of character and convenience.
Located on a tree-lined street just one block from Prospect Park, top-rated schools, charming cafes, and the best of Park Slope's dining and boutique shopping.
Property Details
Home Type
- Condominium
Est. Annual Taxes
- $11,135
Year Built
- Built in 1920
HOA Fees
- $1,195 Monthly HOA Fees
Parking
- Garage
Home Design
- 1,120 Sq Ft Home
- Entry on the 4th floor
Bedrooms and Bathrooms
- 2 Bedrooms
- 2 Full Bathrooms
Laundry
- Laundry in unit
- Washer Dryer Allowed
Additional Features
- East Facing Home
- No Cooling
- Property Views
Listing and Financial Details
- Legal Lot and Block 1444 / 01098
Community Details
Overview
- 35 Units
- High-Rise Condominium
- Ansonia Clock Factory Condos
- South Slope Subdivision
- 7-Story Property
Amenities
- Elevator
Map
Home Values in the Area
Average Home Value in this Area
Tax History
| Year | Tax Paid | Tax Assessment Tax Assessment Total Assessment is a certain percentage of the fair market value that is determined by local assessors to be the total taxable value of land and additions on the property. | Land | Improvement |
|---|---|---|---|---|
| 2025 | $11,135 | $83,749 | $3,503 | $80,246 |
| 2024 | $11,135 | $93,175 | $3,503 | $89,672 |
| 2023 | $8,673 | $91,442 | $3,503 | $87,939 |
| 2022 | $8,158 | $94,259 | $3,503 | $90,756 |
| 2021 | $7,552 | $83,883 | $3,503 | $80,380 |
| 2020 | $3,506 | $92,909 | $3,503 | $89,406 |
| 2019 | $7,123 | $88,533 | $3,503 | $85,030 |
| 2018 | $7,881 | $81,599 | $3,503 | $78,096 |
| 2017 | $6,878 | $70,141 | $3,504 | $66,637 |
| 2016 | $4,781 | $63,107 | $3,504 | $59,603 |
| 2015 | -- | $52,948 | $3,503 | $49,445 |
| 2014 | -- | $53,678 | $3,503 | $50,175 |
Property History
| Date | Event | Price | List to Sale | Price per Sq Ft | Prior Sale |
|---|---|---|---|---|---|
| 11/13/2025 11/13/25 | Pending | -- | -- | -- | |
| 10/23/2025 10/23/25 | For Sale | $1,800,000 | 0.0% | $1,607 / Sq Ft | |
| 07/17/2024 07/17/24 | Rented | $6,650 | +2.3% | -- | |
| 07/10/2024 07/10/24 | Under Contract | -- | -- | -- | |
| 06/20/2024 06/20/24 | For Rent | $6,500 | +10.2% | -- | |
| 07/23/2023 07/23/23 | Off Market | $5,900 | -- | -- | |
| 06/10/2022 06/10/22 | Rented | $5,900 | 0.0% | -- | |
| 06/01/2022 06/01/22 | Price Changed | $5,900 | -6.3% | $5 / Sq Ft | |
| 05/20/2022 05/20/22 | For Rent | $6,300 | 0.0% | -- | |
| 09/11/2013 09/11/13 | Sold | -- | -- | -- | View Prior Sale |
| 08/12/2013 08/12/13 | Pending | -- | -- | -- | |
| 04/01/2013 04/01/13 | For Sale | $1,150,000 | -- | $1,027 / Sq Ft |
Purchase History
| Date | Type | Sale Price | Title Company |
|---|---|---|---|
| Deed | $1,060,000 | -- | |
| Deed | $895,000 | -- | |
| Deed | $481,650 | -- | |
| Deed | -- | -- |
Mortgage History
| Date | Status | Loan Amount | Loan Type |
|---|---|---|---|
| Open | $848,000 | Purchase Money Mortgage | |
| Previous Owner | $380,000 | Purchase Money Mortgage |
Source: Real Estate Board of New York (REBNY)
MLS Number: RLS20056398
APN: 01098-1444
- 412A 13th St
- 420 12th St Unit N3R
- 411 12th St
- 398 13th St Unit 4B
- 387 7th Ave
- 394 15th St Unit 2RF
- 386A 12th St
- 411 15th St Unit M
- 577 10th St Unit 3
- 591 10th St Unit 2
- 591 10th St Unit 1
- 423 15th St Unit 2B
- 423 15th St Unit 1-C
- 914 8th Ave Unit 1
- 378 12th St Unit 2
- 545 10th St
- 470 9th St
- 506 9th St
- 379 12th St Unit 2A
- 379 12th St Unit 2B
