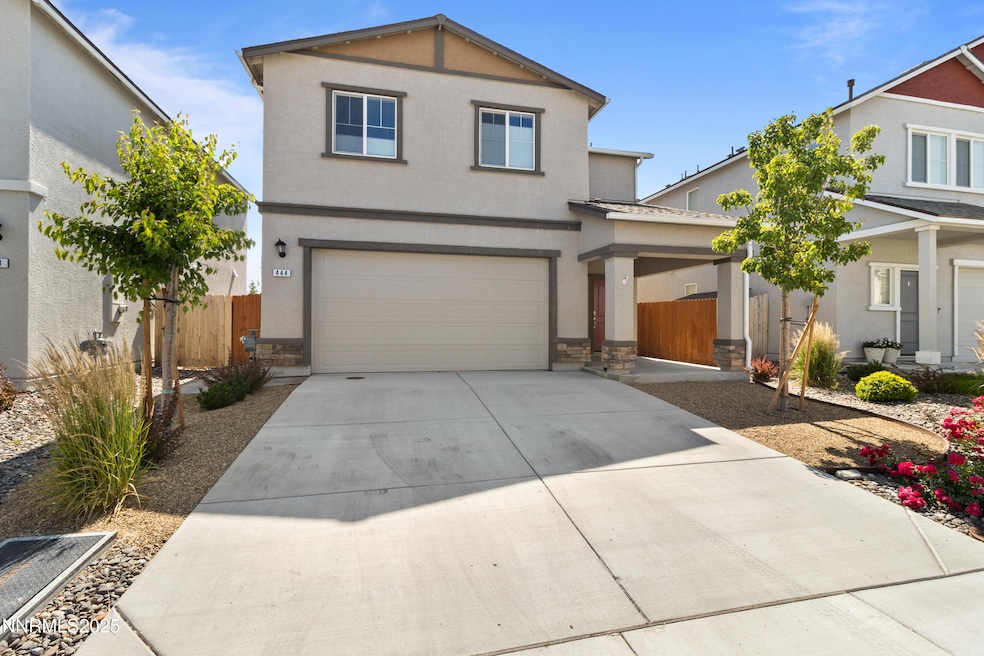
444 Antares St Reno, NV 89506
Stead NeighborhoodHighlights
- City View
- Double Pane Windows
- Refrigerated Cooling System
- 2 Car Attached Garage
- Walk-In Closet
- Laundry Room
About This Home
As of August 2025Beautifully maintained, nearly new home, just 3 years old! This 4 bedrooms, 2 full bathrooms home is packed with thoughtful upgrades and modern finishes offering both style and value. Laminate Plank flooring throughout, including stairs and all bedrooms. The landscaped backyard features zero-scape design for low maintenance, and the home is fully equipped with rain gutters, stained fencing and upgraded blackout insulated blinds.
The kitchen shines with a custom backsplash, upgraded knobs and handles on cabinets and elegant chandeliers in the kitchen and hallway. Additional highlights include a fully painted garage and added laundry room cabinetry. This home is move in ready and better than new!
Last Agent to Sell the Property
RE/MAX Professionals-Reno License #S.189097 Listed on: 06/26/2025

Home Details
Home Type
- Single Family
Est. Annual Taxes
- $3,999
Year Built
- Built in 2022
Lot Details
- 3,993 Sq Ft Lot
- Back Yard Fenced
- Level Lot
- Front Yard Sprinklers
- Property is zoned SF8
HOA Fees
- $45 Monthly HOA Fees
Parking
- 2 Car Attached Garage
- Common or Shared Parking
- Garage Door Opener
Property Views
- City
- Woods
- Valley
Home Design
- Slab Foundation
- Pitched Roof
- Shingle Roof
- Composition Roof
- Stick Built Home
- Stucco
Interior Spaces
- 1,700 Sq Ft Home
- 2-Story Property
- Double Pane Windows
- Blinds
- Family Room
- Open Floorplan
Kitchen
- Built-In Oven
- Gas Range
- Microwave
- Dishwasher
- Disposal
Flooring
- Laminate
- Vinyl Plank
Bedrooms and Bathrooms
- 4 Bedrooms
- Walk-In Closet
- Dual Sinks
- Primary Bathroom includes a Walk-In Shower
Laundry
- Laundry Room
- Laundry Cabinets
- Gas Dryer Hookup
Home Security
- Smart Thermostat
- Fire and Smoke Detector
Outdoor Features
- Rain Gutters
Schools
- Stead Elementary School
- Obrien Middle School
- North Valleys High School
Utilities
- Refrigerated Cooling System
- Forced Air Heating and Cooling System
- Heating System Uses Natural Gas
- Hot Water Heating System
- Natural Gas Connected
- Gas Water Heater
- Internet Available
Community Details
- $250 HOA Transfer Fee
- Silver Dollar Ii Association, Phone Number (775) 332-1444
- Reno Community
- Silver Dollar Estates Area 2 Phase 3 Subdivision
- Maintained Community
- The community has rules related to covenants, conditions, and restrictions
Listing and Financial Details
- Assessor Parcel Number 554-413-08
Ownership History
Purchase Details
Home Financials for this Owner
Home Financials are based on the most recent Mortgage that was taken out on this home.Similar Homes in Reno, NV
Home Values in the Area
Average Home Value in this Area
Purchase History
| Date | Type | Sale Price | Title Company |
|---|---|---|---|
| Bargain Sale Deed | $475,000 | Dhi Title |
Mortgage History
| Date | Status | Loan Amount | Loan Type |
|---|---|---|---|
| Open | $274,990 | New Conventional |
Property History
| Date | Event | Price | Change | Sq Ft Price |
|---|---|---|---|---|
| 08/12/2025 08/12/25 | Sold | $465,000 | -3.0% | $274 / Sq Ft |
| 06/26/2025 06/26/25 | For Sale | $479,500 | -- | $282 / Sq Ft |
Tax History Compared to Growth
Tax History
| Year | Tax Paid | Tax Assessment Tax Assessment Total Assessment is a certain percentage of the fair market value that is determined by local assessors to be the total taxable value of land and additions on the property. | Land | Improvement |
|---|---|---|---|---|
| 2025 | $3,999 | $117,713 | $28,280 | $89,433 |
| 2024 | $3,882 | $117,394 | $27,860 | $89,534 |
| 2023 | $3,882 | $112,885 | $28,630 | $84,255 |
| 2022 | $1,297 | $35,394 | $23,205 | $12,189 |
| 2021 | $824 | $22,470 | $22,470 | $0 |
Agents Affiliated with this Home
-
Jen Nelson

Seller's Agent in 2025
Jen Nelson
RE/MAX
(775) 843-9007
2 in this area
47 Total Sales
-
Samuel Olson

Seller Co-Listing Agent in 2025
Samuel Olson
RE/MAX
(775) 313-6744
4 in this area
148 Total Sales
-
Terina Metoyer

Buyer's Agent in 2025
Terina Metoyer
RE/MAX
(775) 232-1892
2 in this area
51 Total Sales
Map
Source: Northern Nevada Regional MLS
MLS Number: 250052140
APN: 554-413-08
- 213 Enclave Key Ct
- 8838 Wolf Moon Dr
- 432 Summer Triangle Dr
- 8886 Wolf Moon Dr
- 7508 Rambling Ridge Rd Unit LOT 24
- 7500 Rambling Ridge Rd Unit LOT 22
- 583 Iris Rainbow Dr
- 480 Rambling Ridge Rd Unit lot 19
- 476 Rambling Ridge Rd Unit LOT 18
- 9252 Lone Wolf Cir
- 9255 Lone Wolf Cir
- 9266 Lone Wolf Cir
- 9560 Black Bear Dr
- 9660 Silver Dollar Ln
- 9288 Lone Wolf Cir
- 9248 Running Dog Cir
- 9731 Pelican Pointe Dr
- 8997 Rising Moon Dr
- 9995 Moondust Ct
- 9599 Canyon Meadows Dr






