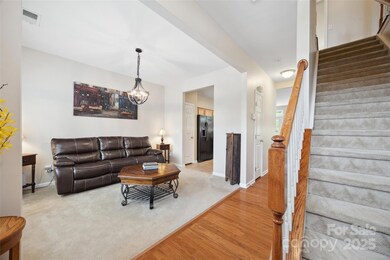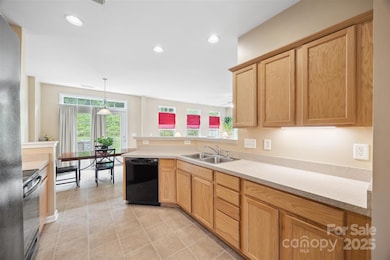444 Battery Cir Clover, SC 29710
Estimated payment $1,952/month
Highlights
- Gated Community
- Wood Flooring
- Lawn
- Crowders Creek Elementary School Rated A
- End Unit
- 1 Car Attached Garage
About This Home
Prime Location in the heart of Lake Wylie!! Located in the gated community of Harpers Green, this well maintained end-unit townhouse offers a great opportunity for a buyer to personalize and make their own. Featuring 3 spacious bedrooms with large closets, including dual walk-ins in the primary suite, plus 2.5 baths & a single-car garage. Outside, an expanded driveway provides additional parking & and an expanded patio provides extra space for entertaining or relaxing, while the wooded backdrop offers a private setting. Enjoy peace of mind & low maintenance living with 24-hour gated access, included lawn and exterior maintenance, award winning Clover Schools & low SC taxes! The townhouse has been redistricted to the brand new Lake Wylie High School opening in 2026.
Listing Agent
Carolina Homes Connection, LLC Brokerage Email: CBHoard@gmail.com License #290146 Listed on: 06/13/2025

Townhouse Details
Home Type
- Townhome
Est. Annual Taxes
- $1,061
Year Built
- Built in 2009
Lot Details
- End Unit
- Partially Fenced Property
- Privacy Fence
- Lawn
HOA Fees
- $230 Monthly HOA Fees
Parking
- 1 Car Attached Garage
- Driveway
Home Design
- Entry on the 1st floor
- Slab Foundation
- Vinyl Siding
Interior Spaces
- 2-Story Property
Kitchen
- Oven
- Electric Cooktop
- Microwave
- Dishwasher
- Disposal
Flooring
- Wood
- Carpet
- Tile
Bedrooms and Bathrooms
- 3 Bedrooms
- Walk-In Closet
- Garden Bath
Laundry
- Laundry Room
- Laundry on upper level
Outdoor Features
- Patio
Schools
- Crowders Creek Elementary School
- Oakridge Middle School
- Clover High School
Utilities
- Central Air
- Floor Furnace
- Heating System Uses Natural Gas
- Electric Water Heater
Listing and Financial Details
- Assessor Parcel Number 561-01-01-090
Community Details
Overview
- Red Rock Management Association, Phone Number (888) 757-3376
- Harpers Green Subdivision
- Mandatory home owners association
Security
- Gated Community
Map
Home Values in the Area
Average Home Value in this Area
Tax History
| Year | Tax Paid | Tax Assessment Tax Assessment Total Assessment is a certain percentage of the fair market value that is determined by local assessors to be the total taxable value of land and additions on the property. | Land | Improvement |
|---|---|---|---|---|
| 2025 | $1,061 | $7,750 | $1,420 | $6,330 |
| 2024 | $952 | $6,739 | $1,428 | $5,311 |
| 2023 | $976 | $6,739 | $1,428 | $5,311 |
| 2022 | $805 | $6,739 | $1,428 | $5,311 |
| 2021 | -- | $6,739 | $1,428 | $5,311 |
| 2020 | $763 | $6,739 | $0 | $0 |
| 2019 | $724 | $5,860 | $0 | $0 |
| 2018 | $727 | $5,860 | $0 | $0 |
| 2017 | $677 | $5,860 | $0 | $0 |
| 2016 | $638 | $5,860 | $0 | $0 |
| 2014 | $682 | $5,440 | $1,360 | $4,080 |
| 2013 | $682 | $5,980 | $1,480 | $4,500 |
Property History
| Date | Event | Price | List to Sale | Price per Sq Ft |
|---|---|---|---|---|
| 06/13/2025 06/13/25 | For Sale | $310,000 | 0.0% | $165 / Sq Ft |
| 04/20/2012 04/20/12 | Rented | $1,100 | -12.0% | -- |
| 03/21/2012 03/21/12 | Under Contract | -- | -- | -- |
| 03/01/2012 03/01/12 | For Rent | $1,250 | -- | -- |
Purchase History
| Date | Type | Sale Price | Title Company |
|---|---|---|---|
| Deed | $155,000 | -- | |
| Deed | $146,850 | -- | |
| Deed | $136,000 | -- |
Mortgage History
| Date | Status | Loan Amount | Loan Type |
|---|---|---|---|
| Open | $152,192 | FHA | |
| Previous Owner | $144,189 | FHA |
Source: Canopy MLS (Canopy Realtor® Association)
MLS Number: 4264537
APN: 5610101090
- 450 Battery Cir
- 431 Battery Cir
- 370 Battery Cir Unit 20
- 00 Hwy
- 304 Inland Cove Ct
- 319 Inland Cove Ct
- 335 Carroll Cove
- 2678 Landing Pointe Dr
- 1715 Curtis Dr
- 1911 Marlin Dr
- 126 Misty Woods Dr
- 121 Misty Woods Dr
- 5141 Sapp Cir
- 2180 Shady Pond Dr
- 1727 Mineral Springs Rd
- 5165 Sapp Cir
- 1437 Harpers Inlet Dr
- 1921 Notchwood Ct
- 5426 Riverfront Rd
- 1828 Kilkenny Dr
- 1001 Wylie Springs Cir
- 1668 Beleek Ridge Ln
- 2060 Cutter Point Dr
- 2039 Shady Pond Dr
- 118 Lodges Ln
- 4141 Autumn Cove Dr
- 11 Cranston Way
- 634 Springhouse Place
- 368 Sublime Summer Ln
- 428 Castlebury Ct
- 596 Altamonte Dr
- 113 Sycamore Ln
- 1037 Jack Pine Rd
- 241 Dexter Rd
- 4130 Charlotte Hwy Unit L
- 5221 Green Cove Rd
- 11023 Moonbug Ct
- 17118 Sand Bank Rd
- 16516 Plantation Woods Dr
- 15902 White St






