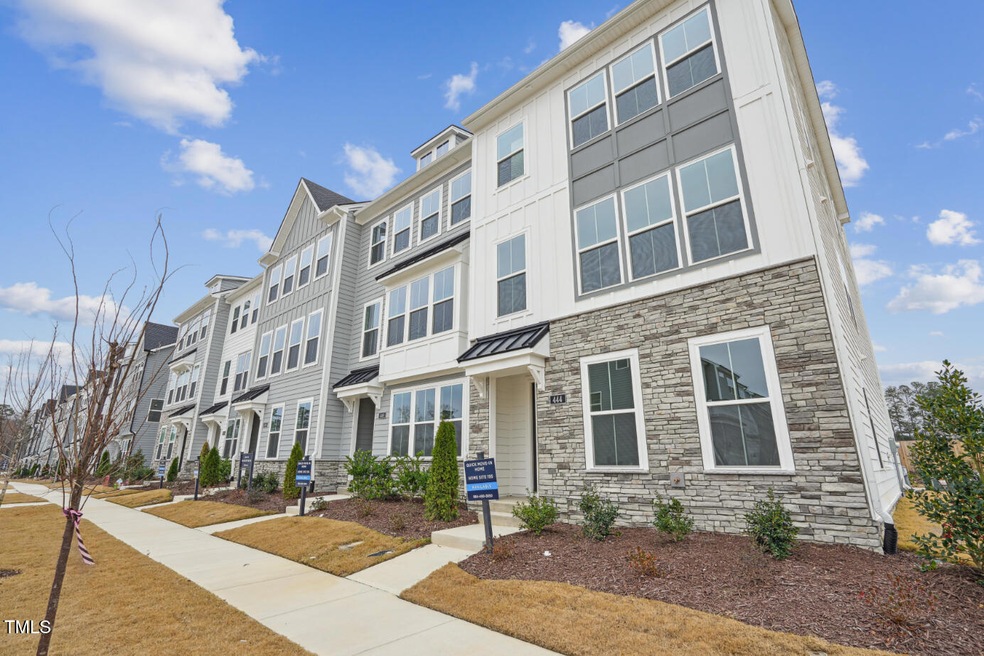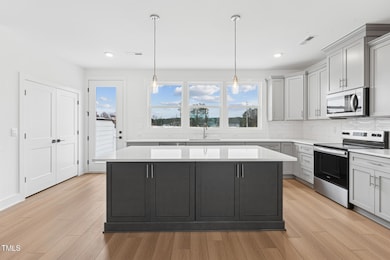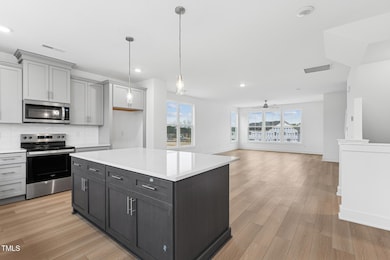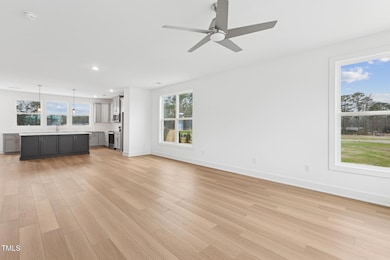NEW CONSTRUCTION
$53K PRICE DROP
444 Billingshurst Way Unit 195 Knightdale, NC 27545
Estimated payment $2,769/month
Total Views
4,465
3
Beds
3.5
Baths
2,265
Sq Ft
$185
Price per Sq Ft
Highlights
- Community Cabanas
- Open Floorplan
- Main Floor Bedroom
- New Construction
- Contemporary Architecture
- End Unit
About This Home
The Rockbridge delivers space, style, and serious flexibility—don't wait to make it yours. With over 2,265 sq. ft., this modern Toll Brothers townhome features a top-level primary suite plus a spacious secondary bedroom with its own private bath—ideal for guests, roommates, or older kids. The first-floor bedroom and full bath offer added privacy and functionality. The second floor is where it all comes together—open, bright, and made for hosting or relaxing. This home is move-in ready, and opportunities like this don't
Townhouse Details
Home Type
- Townhome
Year Built
- Built in 2024 | New Construction
Lot Details
- 2,524 Sq Ft Lot
- End Unit
- No Units Located Below
- No Unit Above or Below
- 1 Common Wall
HOA Fees
- $141 Monthly HOA Fees
Parking
- 2 Car Attached Garage
- Private Driveway
Home Design
- Contemporary Architecture
- Transitional Architecture
- Slab Foundation
- Stem Wall Foundation
- Frame Construction
- Architectural Shingle Roof
- Board and Batten Siding
- Stone Veneer
Interior Spaces
- 2,265 Sq Ft Home
- 3-Story Property
- Open Floorplan
- Entrance Foyer
- Family Room
- Dining Room
- Pull Down Stairs to Attic
Kitchen
- Free-Standing Electric Range
- Microwave
- Dishwasher
- Kitchen Island
- Quartz Countertops
- Disposal
Flooring
- Carpet
- Ceramic Tile
- Luxury Vinyl Tile
Bedrooms and Bathrooms
- 3 Bedrooms
- Main Floor Bedroom
- Primary bedroom located on third floor
- Walk-In Closet
- Double Vanity
- Bathtub with Shower
- Walk-in Shower
Laundry
- Laundry Room
- Laundry in Hall
- Laundry on upper level
Schools
- Forestville Road Elementary School
- Neuse River Middle School
- Knightdale High School
Utilities
- Cooling System Powered By Gas
- Forced Air Heating and Cooling System
- Heating System Uses Natural Gas
- Electric Water Heater
Listing and Financial Details
- Home warranty included in the sale of the property
Community Details
Overview
- Association fees include ground maintenance, storm water maintenance
- Community Association Management Services Association, Phone Number (919) 856-1844
- Built by Toll Brothers
- Forestville Village Subdivision, Windmere Lexington Floorplan
- Maintained Community
- Community Parking
Amenities
- Picnic Area
Recreation
- Community Playground
- Community Cabanas
- Community Pool
- Park
Map
Create a Home Valuation Report for This Property
The Home Valuation Report is an in-depth analysis detailing your home's value as well as a comparison with similar homes in the area
Home Values in the Area
Average Home Value in this Area
Property History
| Date | Event | Price | List to Sale | Price per Sq Ft |
|---|---|---|---|---|
| 11/17/2025 11/17/25 | Price Changed | $419,000 | -1.2% | $185 / Sq Ft |
| 08/20/2025 08/20/25 | Price Changed | $424,000 | -7.2% | $187 / Sq Ft |
| 11/26/2024 11/26/24 | Price Changed | $456,900 | -3.2% | $202 / Sq Ft |
| 11/13/2024 11/13/24 | For Sale | $471,900 | -- | $208 / Sq Ft |
Source: Doorify MLS
Source: Doorify MLS
MLS Number: 10063172
Nearby Homes
- 444 Billingshurst Way
- 448 Billingshurst Way Unit 197
- 915 Parkfront Dr Unit 229
- 1444 Patchings Ln Unit 246
- Wilder Plan at Forestville Village - Cypress Collection
- Barlow Plan at Forestville Village - Hemlock Collection
- Hurston Plan at Forestville Village - Hemlock Collection
- Riverport Plan at Forestville Village - Cypress Collection
- Rockbridge Plan at Forestville Village - Cypress Collection
- Voyager Elite Plan at Forestville Village - Cypress Collection
- Windmere Plan at Forestville Village - Cypress Collection
- Sallinger Plan at Forestville Village - Hemlock Collection
- 917 Parkfront Dr Unit 228
- Nadine Plan at Forestville Village - Hemlock Collection
- 917 Parkfront Dr
- Voyager Plan at Forestville Village - Cypress Collection
- 1001 Broadbridge Ln
- 1001 Broadbridge Ln Unit 227
- 810 Barlow Dr Unit 252
- 812 Barlow Dr
- 341 Sugar Magnolia Ln
- 1100 Cannonball Run
- 1201 Aragon Dr
- 918 Malabys Church Dr
- 110 Rock Hound Rd
- 508 Zircon Ln
- 320 Jewel Haven Way
- 108 Citrine Ct
- 1001 Mulford Ct Unit A1
- 1001 Mulford Ct Unit A2
- 1001 Mulford Ct Unit B1
- 1001 Mulford Ct
- 303 Indian Springs Dr
- 110 Brookfield Dr
- 2310 W Cameo Ln
- 107 Elmridge Dr
- 208 Hickory Plains Rd
- 1415 Irving Hill Dr
- 604 Brookfield Dr
- 102 Lake Bridge Ct







