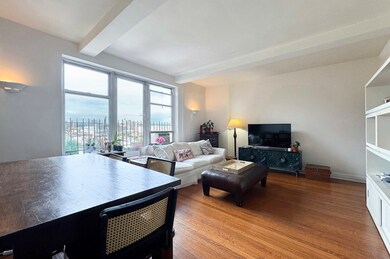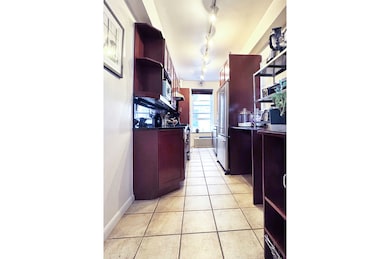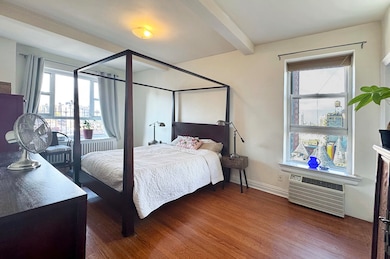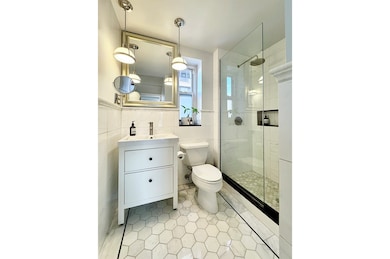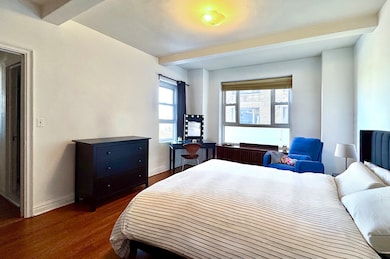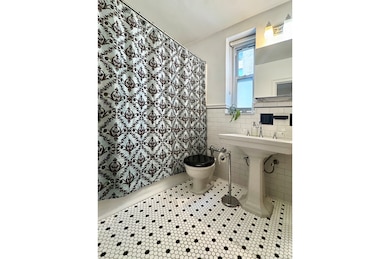444 Central Park W, Unit 12G Floor 12 New York, NY 10025
Manhattan Valley NeighborhoodEstimated payment $11,942/month
Highlights
- City View
- 1-minute walk to 103 Street (A,B,C Line)
- 1-minute walk to West 104th Street Garden
- Terrace
- High-Rise Condominium
About This Home
Designed by Boak and Paris, noted Art Deco architects admired for their elegant proportions and attention to detail, this spacious two-bedroom, two-bath home with a terrace combines prewar character with everyday comfort.
The apartment features generous room sizes, oak hardwood floors, high beamed ceilings, and five closets. A small foyer opens to a large, west-facing living room easily accommodating both dining and seating areas, and an adjacent 30-foot terrace perfect for morning coffee, evening cocktails, or an urban garden.
The windowed kitchen is fully equipped, with granite counters, good storage, a dishwasher, and an in-unit washer/dryer. A short hallway separates the bedrooms for privacy. The primary bedroom offers open west and north exposures, California closets, and a renovated en-suite bath. The second bedroom has two exposures, north and east, and the hall bath is conveniently located for guests.
This full-service Art Deco building-recognized for its high energy rating-features a live-in super, four elevators, laundry, storage, and bike rooms (with waiting lists). Pets are welcome, including dogs with no weight restrictions.
Directly across from Central Park, the building's roof deck provides sweeping city and park views from the George Washington Bridge to the Triborough Bridge. Convenient to multiple subway and bus lines, it's also close to excellent restaurants, Trader Joe's, Whole Foods, and Friday and Saturday farmers' markets, along with the shops at Columbus Square.
Open House Schedule
-
Appointment Only Open HouseSunday, November 02, 202511:30 am to 1:00 pm11/2/2025 11:30:00 AM +00:0011/2/2025 1:00:00 PM +00:00Add to Calendar
Property Details
Home Type
- Co-Op
Year Built
- Built in 1929
HOA Fees
- $3,058 Monthly HOA Fees
Home Design
- Entry on the 12th floor
Interior Spaces
- 1,170 Sq Ft Home
- Basement
Bedrooms and Bathrooms
- 2 Bedrooms
- 2 Full Bathrooms
Laundry
- Laundry in unit
- Washer Dryer Allowed
- Washer Hookup
Additional Features
- Terrace
- No Cooling
Community Details
- High-Rise Condominium
- 444 Central Park Ow Condos
- Manhattan Valley Subdivision
- 19-Story Property
Listing and Financial Details
- Legal Lot and Block 0029 / 01840
Map
About This Building
Home Values in the Area
Average Home Value in this Area
Property History
| Date | Event | Price | List to Sale | Price per Sq Ft |
|---|---|---|---|---|
| 10/31/2025 10/31/25 | For Sale | $1,425,000 | -- | $1,218 / Sq Ft |
Source: Real Estate Board of New York (REBNY)
MLS Number: RLS20057580
- 444 Central Park W Unit 10D
- 444 Central Park W Unit 1 F
- 4-6 W 105th St Unit 6
- 4 W 105th St Unit 3F
- 4 W 105th St Unit 6
- 44 W 105th St Unit 1A
- 455 Central Park W Unit 11
- 425 Central Park W Unit 3J
- 138 Manhattan Ave
- 420 Central Park W Unit 2B
- 133 Manhattan Ave
- 58 W 105th St Unit 5 A
- 50 W 106th St Unit 15-A
- 418 Central Park W Unit 54
- 418 Central Park W Unit 22
- 58 W 106th St Unit 5A
- 467 Central Park W Unit 14B
- 467 Central Park W Unit 1D
- 415 Central Park W Unit 6A
- 415 Central Park W Unit 8D
- 446 Central Park W Unit 7B
- 3 W 103rd St Unit 3FW
- 15 W 103rd St Unit LL
- 15 W 103rd St Unit 5A
- 21 W 106th St Unit 4-A
- 418 Central Park W Unit 66
- 418 Central Park W Unit 49
- 467 Central Park W Unit 11B
- 471 Central Park W Unit 3F
- 471 Central Park W Unit 1D
- 471 Central Park W Unit 5F
- 101 W End Ave Unit FL20-ID950
- 101 W End Ave Unit FL11-ID880
- 65 W 106th St Unit 1-F
- 15 W 107th St Unit 1
- 473 Central Park W Unit 1B
- 4 W 101st St
- 5 W 101st St Unit ID1032000P
- 5 W 101st St Unit ID1031976P
- 5 W 101st St Unit ID1032013P

