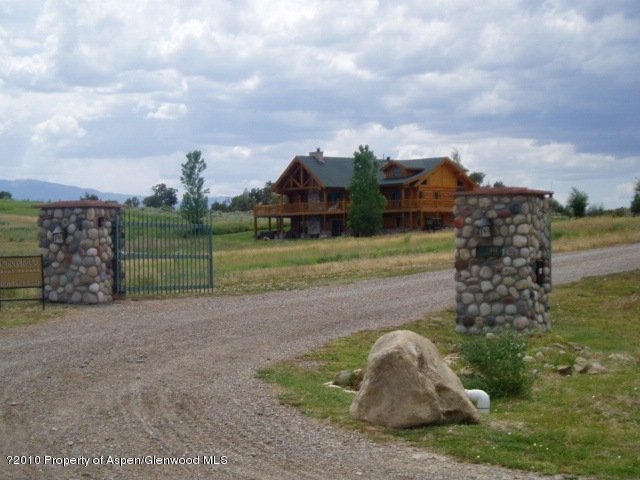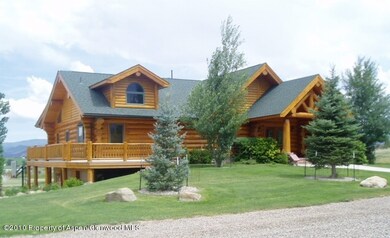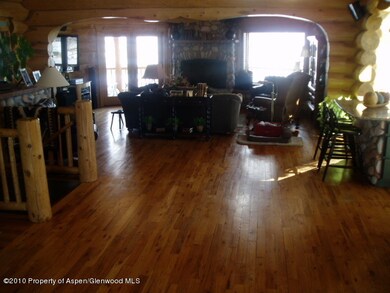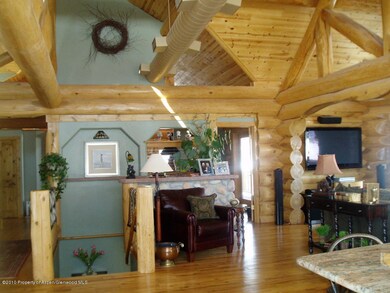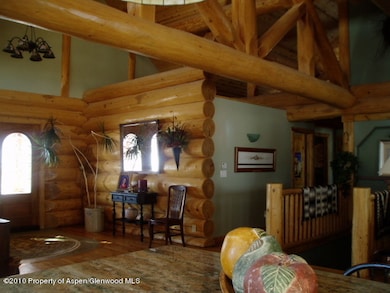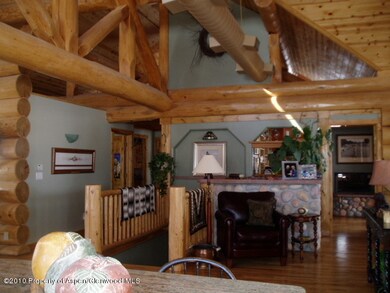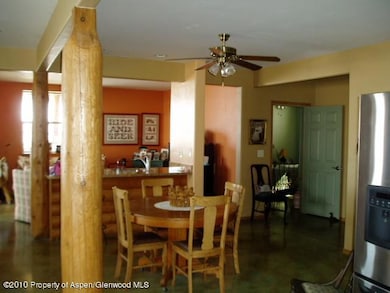
Estimated Value: $1,382,055 - $1,643,000
Highlights
- Horse Property
- Green Building
- Interior Lot
- Spa
- Triple Pane Windows
- Evaporated cooling system
About This Home
As of May 2012Rocky Mountain Dream Home
Canadian Red Cedar Log home with 3 BD/3.5 BA. 3738 amazing sf of beautiful. Grand entrance with hardwood flooring entering into a wide open living area with river rock fireplace. Gourmet chef’s kitchen with granite, etched glass cabinets and Viking appliances. Home has radiant in-floor heat up and down, stained concrete floors in the downstairs. Upper level walk decks surround the home and the lower level is a walk-out to the hot tub and entertainment area. 10 irrigated acres, fenced with an automatic entry gate. This is definitely a Colorado Rocky Mountain Dream Home.
Last Agent to Sell the Property
Cheryl&Co. Real Estate, LLC Brokerage Phone: (970) 625-4441 License #ER918265 Listed on: 12/05/2011
Co-Listed By
Starla Haynes
Cheryl&Co. Real Estate, LLC Brokerage Phone: (970) 625-4441
Last Buyer's Agent
Jean Walter
Jean Walter Real Estate License #40007135
Home Details
Home Type
- Single Family
Est. Annual Taxes
- $3,349
Year Built
- Built in 2000
Lot Details
- 10 Acre Lot
- West Facing Home
- Fenced
- Interior Lot
- Gentle Sloping Lot
- Sprinkler System
- Landscaped with Trees
- Property is in excellent condition
Home Design
- Composition Roof
- Composition Shingle Roof
- Log Siding
Interior Spaces
- 2-Story Property
- Gas Fireplace
- Triple Pane Windows
- Window Treatments
- Finished Basement
- Walk-Out Basement
- Laundry Room
- Property Views
Kitchen
- Range
- Microwave
- Dishwasher
Bedrooms and Bathrooms
- 3 Bedrooms
Parking
- 2 Car Garage
- Carport
Outdoor Features
- Spa
- Horse Property
- Patio
- Outbuilding
Utilities
- Evaporated cooling system
- Heating System Uses Natural Gas
- Radiant Heating System
- Hot Water Heating System
- Water Rights
- Water Softener
- Septic Tank
- Septic System
Additional Features
- Handicap Accessible
- Green Building
- Mineral Rights Excluded
Community Details
- Property has a Home Owners Association
- Association fees include water, ground maintenance
- Peach Valley Orchard Subdivision
Listing and Financial Details
- Exclusions: Washer, Dryer
- Assessor Parcel Number 212736101008
Ownership History
Purchase Details
Home Financials for this Owner
Home Financials are based on the most recent Mortgage that was taken out on this home.Purchase Details
Home Financials for this Owner
Home Financials are based on the most recent Mortgage that was taken out on this home.Purchase Details
Purchase Details
Purchase Details
Similar Homes in Silt, CO
Home Values in the Area
Average Home Value in this Area
Purchase History
| Date | Buyer | Sale Price | Title Company |
|---|---|---|---|
| Everett Sandra K | $589,571 | Stewart Title | |
| Lindsey John D | $785,000 | Commonwealth | |
| Perau Ron | -- | -- | |
| Marette Richard T | $95,900 | -- |
Mortgage History
| Date | Status | Borrower | Loan Amount |
|---|---|---|---|
| Closed | Benjel Land Llp | $0 | |
| Open | Everett Sandra K | $201,742 | |
| Open | Everett Sandra K | $565,000 | |
| Closed | Everett Sandra K | $417,000 | |
| Closed | Everett Vance C | $113,614 | |
| Previous Owner | Lindsey John D | $150,100 | |
| Previous Owner | Lindsey John D | $464,000 |
Property History
| Date | Event | Price | Change | Sq Ft Price |
|---|---|---|---|---|
| 05/23/2012 05/23/12 | Sold | $589,571 | -30.4% | $158 / Sq Ft |
| 03/23/2012 03/23/12 | Pending | -- | -- | -- |
| 12/05/2011 12/05/11 | For Sale | $847,500 | -- | $227 / Sq Ft |
Tax History Compared to Growth
Tax History
| Year | Tax Paid | Tax Assessment Tax Assessment Total Assessment is a certain percentage of the fair market value that is determined by local assessors to be the total taxable value of land and additions on the property. | Land | Improvement |
|---|---|---|---|---|
| 2024 | -- | $78,430 | $18,560 | $59,870 |
| 2023 | $5,312 | $78,430 | $18,560 | $59,870 |
| 2022 | $4,408 | $59,110 | $13,210 | $45,900 |
| 2021 | $5,028 | $60,810 | $13,590 | $47,220 |
| 2020 | $4,139 | $54,530 | $12,870 | $41,660 |
| 2019 | $3,925 | $54,530 | $12,870 | $41,660 |
| 2018 | $3,753 | $50,840 | $10,800 | $40,040 |
| 2017 | $3,406 | $50,840 | $10,800 | $40,040 |
| 2016 | $3,341 | $56,980 | $11,940 | $45,040 |
| 2015 | $2,821 | $52,920 | $11,940 | $40,980 |
| 2014 | -- | $41,400 | $9,470 | $31,930 |
Agents Affiliated with this Home
-
Cheryl Chandler
C
Seller's Agent in 2012
Cheryl Chandler
Cheryl&Co. Real Estate, LLC
(970) 625-4441
101 Total Sales
-
S
Seller Co-Listing Agent in 2012
Starla Haynes
Cheryl&Co. Real Estate, LLC
-
J
Buyer's Agent in 2012
Jean Walter
Jean Walter Real Estate
Map
Source: Aspen Glenwood MLS
MLS Number: 115016
APN: R005311
- 588 County Road 250
- 381 County Road 228
- 225 County Road 266
- 5939 County Road 233
- 1720 Belgian Loop
- 2658 Odin Dr
- 240 Lafrenz Cir
- TBD Odin Dr
- 481 Eagles Nest Dr
- 433 Eagles View Ct
- 1025 Stoney Ridge Dr
- 505 Ingersoll Ln
- 2113 Odin Dr
- 699 Bristlecone Way
- 230 S Golden Dr
- 509 Ingersoll Ln
- 266 Fieldstone Ct
- 274 Fieldstone Ct
- 1212 County Road 238 Unit 238
- 693 N 7th St Unit 2
- 444 Columbine Ln
- 447 Columbine Ln
- 534 Panoramic Dr
- 0 Columbine Ln Unit 640313
- 0 Columbine Ln Unit 726358
- 540 Panoramic Dr
- 540 Panoramic Dr
- 380 Columbine Ln
- 58 Katie Ct
- 383 Columbine Ln
- 475 Panoramic Dr
- 476 Panoramic Dr
- 312 Columbine Ln
- 362 Panoramic Dr
- 379 Panoramic Dr
- 146 Bluebell Ln
- 132 Larkspur Ct
- 68 Larkspur Ct
- 68 Larkspur Ct
- 285 Panoramic Dr
