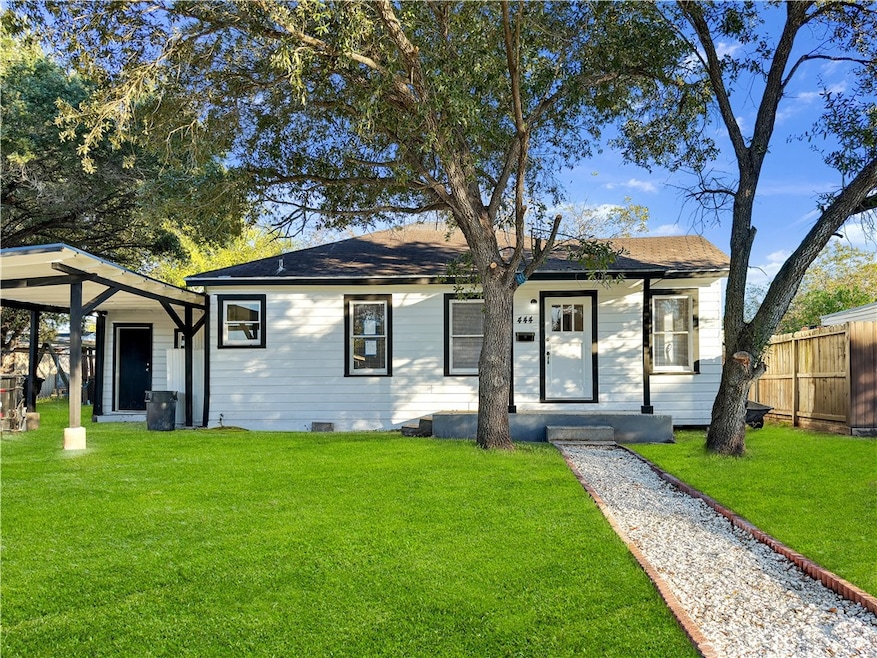444 Dixon Dr Corpus Christi, TX 78408
Downtown Corpus Christi NeighborhoodEstimated payment $893/month
Highlights
- Open Floorplan
- No HOA
- Interior Lot
- Wood Flooring
- Attached Garage
- Window Unit Cooling System
About This Home
NEW 2025 - New air handler, A/C ducts, thermostat, ROOF, plumbing, flooring and paint! 2 bedrooms with 1 bathroom and attached carport. Step into the spacious sun beamed living room, great for entertaining with an adjoining dining room with built in shelves and new light fixture. Kitchen features a new stove and vent hood, with ample cabinet space and a built-in spice shelf. Off the kitchen is a garage converted into extra storage space or ideal for a 3rd bedroom with a closet and window unit. Large landscaped backyard is the perfect retreat.
Listing Agent
Gene Guernsey & Assoc.Realtors Brokerage Phone: (361) 742-9281 License #0598056 Listed on: 11/14/2024
Co-Listing Agent
Gene Guernsey & Assoc.Realtors Brokerage Phone: (361) 742-9281 License #0372996
Home Details
Home Type
- Single Family
Est. Annual Taxes
- $2,107
Year Built
- Built in 1938
Lot Details
- 6,737 Sq Ft Lot
- Lot Dimensions are 122x55
- Chain Link Fence
- Landscaped
- Interior Lot
- Property is zoned R-1B, R-1B
Home Design
- Slab Foundation
- Shingle Roof
- Wood Siding
Interior Spaces
- 1,052 Sq Ft Home
- 1-Story Property
- Open Floorplan
- Washer and Dryer Hookup
Kitchen
- Gas Oven
- Gas Range
- Range Hood
Flooring
- Wood
- Carpet
- Tile
Bedrooms and Bathrooms
- 2 Bedrooms
- 1 Full Bathroom
Parking
- Attached Garage
- Carport
Schools
- Oak Park Elementary School
- Driscoll Middle School
- Miller High School
Utilities
- Window Unit Cooling System
- Central Heating and Cooling System
- Window Unit Heating System
Community Details
- No Home Owners Association
- Villa Gardens Subdivision
Listing and Financial Details
- Legal Lot and Block 23 / 4
Map
Home Values in the Area
Average Home Value in this Area
Tax History
| Year | Tax Paid | Tax Assessment Tax Assessment Total Assessment is a certain percentage of the fair market value that is determined by local assessors to be the total taxable value of land and additions on the property. | Land | Improvement |
|---|---|---|---|---|
| 2025 | $2,107 | $108,317 | $10,106 | $98,211 |
| 2024 | $2,107 | $96,875 | $10,106 | $86,769 |
| 2023 | $1,774 | $83,229 | $10,106 | $73,123 |
| 2022 | $1,696 | $68,161 | $10,106 | $58,055 |
| 2021 | $1,328 | $50,810 | $6,737 | $44,073 |
| 2020 | $1,429 | $54,535 | $6,737 | $47,798 |
| 2019 | $1,464 | $55,360 | $6,737 | $48,623 |
| 2018 | $1,236 | $48,821 | $6,737 | $42,084 |
| 2017 | $1,317 | $52,172 | $6,737 | $45,435 |
| 2016 | $1,162 | $46,015 | $6,737 | $39,278 |
| 2015 | $1,654 | $39,559 | $6,737 | $32,822 |
| 2014 | $1,654 | $65,020 | $6,737 | $58,283 |
Property History
| Date | Event | Price | Change | Sq Ft Price |
|---|---|---|---|---|
| 09/12/2025 09/12/25 | Pending | -- | -- | -- |
| 08/14/2025 08/14/25 | Price Changed | $134,500 | -2.5% | $128 / Sq Ft |
| 06/10/2025 06/10/25 | Price Changed | $138,000 | -7.3% | $131 / Sq Ft |
| 01/07/2025 01/07/25 | Price Changed | $148,900 | -6.9% | $142 / Sq Ft |
| 11/14/2024 11/14/24 | For Sale | $159,900 | -- | $152 / Sq Ft |
Source: South Texas MLS
MLS Number: 450734
APN: 200049882
- 501 Breckenridge Dr
- 532 Breckenridge Dr
- 541 Villa Dr
- 3709 S Saxet Dr
- 617 Scott Dr
- 3740 Brooks Dr
- 314 Old Robstown Rd
- 3585 S Naylor Cir
- 3577 S Naylor Cir
- 4300 Leopard St
- 4413 N Cornelia Cir
- 4425 N Cornelia Cir
- 115 Pueblo St
- 806 Louis Lynch Dr
- 423 Fairview Dr
- 321 Cortez St
- 3457 Southland Dr
- 417 Vera Cruz St
- 233 Shawnee St
- 941 Acacia Dr







