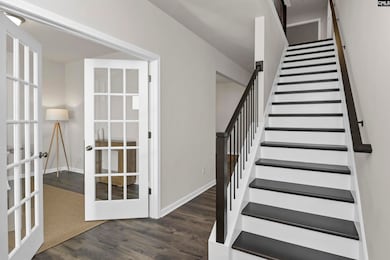444 Dolomite Ct Chapin, SC 29036
Estimated payment $2,686/month
Highlights
- Traditional Architecture
- Main Floor Bedroom
- Granite Countertops
- Lake Murray Elementary School Rated A
- Loft
- Covered Patio or Porch
About This Home
Professionally installed privacy film on the entire back of the house - talk about privacy! Welcome to this beautifully maintained home in the sought-after Chapin Place community—just minutes from downtown Chapin’s local shops and restaurants. Situated on a spacious lot backing to a peaceful retention pond, this Shiloh floor plan offers privacy, space, and smart upgrades throughout. Inside, you’ll find a formal front room perfect for an office or sitting area, along with a full guest bedroom and bath on the main level. The open-concept layout includes a bright family room and a designer kitchen featuring a large island, walk-in pantry, stainless appliances, tile backsplash, pendant lighting, and a breakfast area. A butler’s pantry connects the kitchen to the formal dining space, making entertaining effortless. Upstairs, the oversized loft offers flexibility as a media room, playroom, or gym. The primary suite includes two walk-in closets, a dual vanity, and a large walk-in shower. Two additional bedrooms each have their own full bathroom and walk-in closets, and the laundry room is conveniently located nearby. Enjoy outdoor living in the fenced backyard with a custom privacy screen and lush landscaping. Additional thoughtful touches like custom hooks enhance everyday convenience. Just minutes from Lake Murray marinas, Crooked Creek Park, and located in the award-winning Lexington/Richland District 5. Schedule your private tour today! Disclaimer: CMLS has not reviewed and, therefore, does not endorse vendors who may appear in listings.
Listing Agent
Jessica Nelson
Redfin Corporation Listed on: 07/22/2025

Home Details
Home Type
- Single Family
Year Built
- Built in 2024
Lot Details
- 8,712 Sq Ft Lot
- Privacy Fence
- Sprinkler System
HOA Fees
- $36 Monthly HOA Fees
Parking
- 2 Car Garage
Home Design
- Traditional Architecture
- Slab Foundation
- Stone Exterior Construction
- Vinyl Construction Material
Interior Spaces
- 3,668 Sq Ft Home
- 2-Story Property
- Recessed Lighting
- Pendant Lighting
- Great Room with Fireplace
- Loft
- Laminate Flooring
Kitchen
- Breakfast Area or Nook
- Eat-In Kitchen
- Walk-In Pantry
- Gas Cooktop
- Built-In Microwave
- Dishwasher
- Kitchen Island
- Granite Countertops
- Tiled Backsplash
- Disposal
Bedrooms and Bathrooms
- 4 Bedrooms
- Main Floor Bedroom
Laundry
- Laundry Room
- Laundry on upper level
Outdoor Features
- Covered Patio or Porch
- Rain Gutters
Schools
- Chapin Elementary School
- Chapin Middle School
- Chapin High School
Utilities
- Central Air
- Heating System Uses Gas
- Tankless Water Heater
Community Details
- Mjs Inc. HOA, Phone Number (803) 743-0600
- Chapin Place Subdivision
Map
Home Values in the Area
Average Home Value in this Area
Property History
| Date | Event | Price | List to Sale | Price per Sq Ft |
|---|---|---|---|---|
| 10/01/2025 10/01/25 | Price Changed | $425,000 | -1.1% | $116 / Sq Ft |
| 09/04/2025 09/04/25 | Price Changed | $429,900 | -2.1% | $117 / Sq Ft |
| 07/22/2025 07/22/25 | For Sale | $439,000 | -- | $120 / Sq Ft |
Source: Consolidated MLS (Columbia MLS)
MLS Number: 613626
- 342 Chapin Place Way
- 363 Chapin Place Way
- The Bancroft Plan at Chapin Place
- 626 Basalt Ct
- 308 Grannys Cut Way
- 630 Basalt Ct
- 2544 Wessinger Rd
- 366 Gallery Cliff Dr
- 720 Topline St
- 129 Forest Bickley Rd
- 223 Bickley View Ct
- 153 Rushton Dr
- 1533 Saugus Ct
- 260 Eagle Pointe Dr
- 147 Stuck's Point
- 2207 Wessinger Rd
- 814 Dutchmaster Dr
- 1431 Saugus Ct
- 14 Hilton Glen Ct
- 460 Whispering Oak Cir
- 148 Rushton Dr
- 239 Eagle Pointe Dr
- 568 Old Bush River Rd Unit B
- 14 Hilton Glen Ct
- 230 Elm Creek Ct
- 1522 Garrett Ct
- 1351 Tamarind Ln
- 559 Mitscher Way
- 221 Crooked Creek Rd
- 305 Willowood Pkwy
- 153 Pennsylvania Ct
- 1132 Lamplighter Rd
- 457 Amicks Ferry Rd
- 112 Candar Ct
- 126 Fair Haven Way
- 1600 Marina Rd
- 1217 Aderley Oak Dr
- 114 Ballentine Crossing Ln
- 318 Glen Rose Cir
- 246 Shoreline Dr






