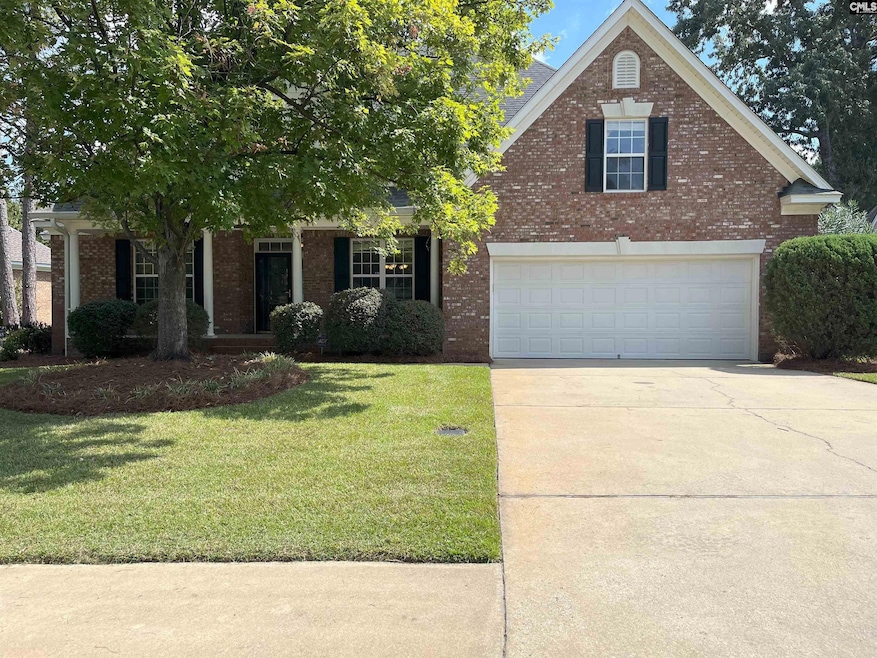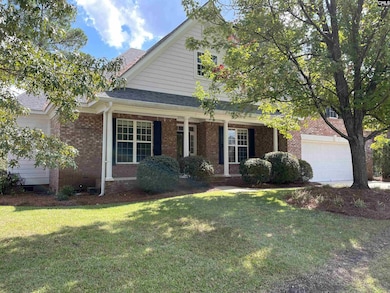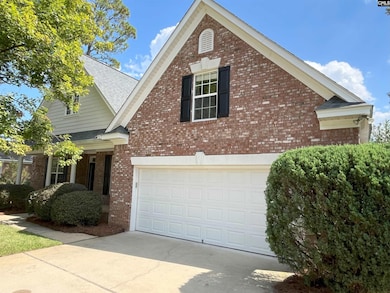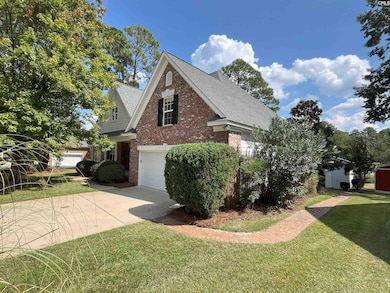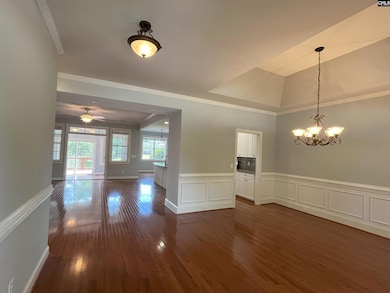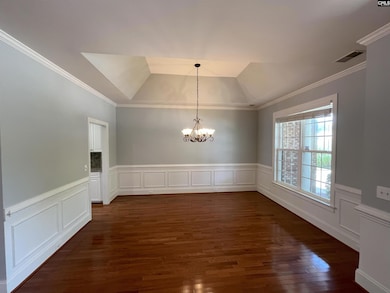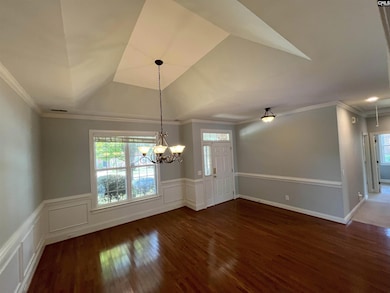444 Dove Ridge Rd Columbia, SC 29223
Northeast Columbia NeighborhoodEstimated payment $2,592/month
Highlights
- 82 Feet of Waterfront
- Access To Lake
- Home fronts a pond
- Spring Valley High School Rated A-
- Media Room
- Finished Room Over Garage
About This Home
Rarely found low maintenance Brick & Hardy Plank Home located 'close-in' NE Columbia with great schools nestled in the fabulous Fishers Wood Community offering parks/recreation, pond(s), sidewalks & more ! Near; North Springs Park w/gym/racquetball, Sandhills Shopping, Fine Dining and several Golf Courses & Sesqui State Park all nearby ! Level w lot with most attractive curb appeal including covered front porch and stucco accents. 2 car attached garage with added storage, POND FED irrigation control & gas fired Rinnai hot water heater. Also,2+ car off street parking pad. Detached insulated huge workshop w/220 volts, double door access on slab w/lots of outlets! Enjoy serenity from the rear raised deck (w/retractable awning for sunny days) overlooking stocked pond ! Privately located at rear of subdivision including sidewalks & very nice well-kept homes all around ! Entering the hardwood foyer notice the oversized dining room w/tray ceiling adjacent an updated kitchen w/granite tops @ eat-up bar + separate breakfast area that opens into Great Room w/built-in bookcases w/double shelving/cabinets on each side of entertainment center w/recessed TV compartment & gas fired natural logs in detailed FP mantle ! There is a Sun Room (den/study/office/playroom) between it and the recently rebuilt raised rear deck. Split Floorplan offers 2 generous sized bedrooms to the left with a full guest bath in between. The Private Vaulted Owner's Suite is located at the right rear corner w/lighted ceiling fan, huge walk-in closet (double & single hangers) and Private adjacent oversized tiled bathroom of granite countertops @ double bowl vanity, separate water closet + huge glassed walk-in shower ! The Finished Room Over Garage is conveniently accessed across from pantry closet beside the big separate utility room w/mud sink, abundance of cabinets, W/D connections and easy garage access for bringing in those groceries on rainy days ! The FROG has a nice 5 foot knee wall, window for natural lighting and a THIRD FULL BATHROOM ! So, versatility and comfort are also provided with this amazing home at a most competitive price ! Come have a look and make it yours today !! Disclaimer: CMLS
Home Details
Home Type
- Single Family
Est. Annual Taxes
- $2,527
Year Built
- Built in 2006
Lot Details
- 0.34 Acre Lot
- Home fronts a pond
- 82 Feet of Waterfront
- Cul-De-Sac
- Northwest Facing Home
HOA Fees
- $20 Monthly HOA Fees
Parking
- 2 Car Garage
- Finished Room Over Garage
- Garage Door Opener
Home Design
- Traditional Architecture
- HardiePlank Siding
- Brick Front
Interior Spaces
- 2,586 Sq Ft Home
- 1.5-Story Property
- Entertainment System
- Built-In Features
- Bookcases
- Bar
- Crown Molding
- Tray Ceiling
- Vaulted Ceiling
- Ceiling Fan
- Recessed Lighting
- Self Contained Fireplace Unit Or Insert
- Gas Log Fireplace
- Double Pane Windows
- French Doors
- Great Room with Fireplace
- Sitting Room
- Media Room
- Home Office
- Library
- Bonus Room
- Workshop
- Sewing Room
- Home Gym
- Views of Cove
- Crawl Space
Kitchen
- Breakfast Area or Nook
- Eat-In Kitchen
- Self-Cleaning Convection Oven
- Gas Cooktop
- Free-Standing Range
- Built-In Microwave
- Dishwasher
- Kitchen Island
- Granite Countertops
- Granite Backsplash
- Disposal
Flooring
- Wood
- Carpet
- Tile
Bedrooms and Bathrooms
- 3 Bedrooms
- Primary Bedroom on Main
- Walk-In Closet
- 3 Full Bathrooms
- Dual Vanity Sinks in Primary Bathroom
- Private Water Closet
Laundry
- Laundry in Mud Room
- Laundry on main level
- Electric Dryer Hookup
Attic
- Storage In Attic
- Attic Access Panel
- Pull Down Stairs to Attic
Home Security
- Security System Owned
- Storm Doors
- Fire and Smoke Detector
Outdoor Features
- Access To Lake
- Deck
- Covered Patio or Porch
- Separate Outdoor Workshop
- Shed
- Rain Gutters
Schools
- North Springs Elementary School
- Summit Middle School
- Spring Valley High School
Utilities
- Central Heating and Cooling System
- Mini Split Air Conditioners
- Mini Split Heat Pump
- Heating System Uses Gas
- Canal or Lake for Irrigation
- Tankless Water Heater
- Gas Water Heater
- Cable TV Available
Listing and Financial Details
- Home warranty included in the sale of the property
- Assessor Parcel Number 34
Community Details
Overview
- Association fees include common area maintenance, landscaping, playground
- Fishers Wood Property Owners HOA, Phone Number (732) 687-0099
- Fishers Wood Subdivision
Recreation
- Recreation Facilities
Map
Home Values in the Area
Average Home Value in this Area
Tax History
| Year | Tax Paid | Tax Assessment Tax Assessment Total Assessment is a certain percentage of the fair market value that is determined by local assessors to be the total taxable value of land and additions on the property. | Land | Improvement |
|---|---|---|---|---|
| 2024 | $2,527 | $258,400 | $0 | $0 |
| 2023 | $2,439 | $8,988 | $0 | $0 |
| 2022 | $2,188 | $224,700 | $50,800 | $173,900 |
| 2021 | $0 | $8,990 | $0 | $0 |
| 2020 | $2,240 | $8,990 | $0 | $0 |
| 2019 | $2,224 | $8,990 | $0 | $0 |
| 2018 | $2,556 | $10,400 | $0 | $0 |
| 2017 | $2,503 | $10,400 | $0 | $0 |
| 2016 | $1,686 | $8,660 | $0 | $0 |
| 2015 | $1,693 | $8,660 | $0 | $0 |
| 2014 | -- | $216,600 | $0 | $0 |
| 2013 | -- | $8,660 | $0 | $0 |
Property History
| Date | Event | Price | List to Sale | Price per Sq Ft |
|---|---|---|---|---|
| 11/07/2025 11/07/25 | Pending | -- | -- | -- |
| 09/24/2025 09/24/25 | For Sale | $450,000 | -- | $174 / Sq Ft |
Purchase History
| Date | Type | Sale Price | Title Company |
|---|---|---|---|
| Warranty Deed | $260,000 | None Available | |
| Deed | $285,000 | None Available | |
| Deed | $179,928 | None Available |
Mortgage History
| Date | Status | Loan Amount | Loan Type |
|---|---|---|---|
| Open | $208,000 | New Conventional | |
| Previous Owner | $228,000 | Purchase Money Mortgage | |
| Previous Owner | $228,000 | Purchase Money Mortgage |
Source: Consolidated MLS (Columbia MLS)
MLS Number: 618183
APN: 22904-06-29
- 207 Clay Ridge Rd
- 502 Dove Park Rd
- 113 Parliament Dr
- 237 Reseda Dr
- 501 Sheridan Dr
- 217 Reseda Dr
- 504 Sheridan Dr
- 156 Cane Brake Dr
- 218 Dove Park Rd
- 104 Crane Branch Ln
- 27 Foxhill Ct
- 6 Copperhill Ct
- 108 Ridge Point Rd
- 100 Cane Brake Dr
- 325 Remington Dr
- 734 Deerwood Crossing Dr
- 6 Engrid Ct
- 309 Patrick Dr
- 300 Oak Creek Cir
- 307 E Springs Rd
