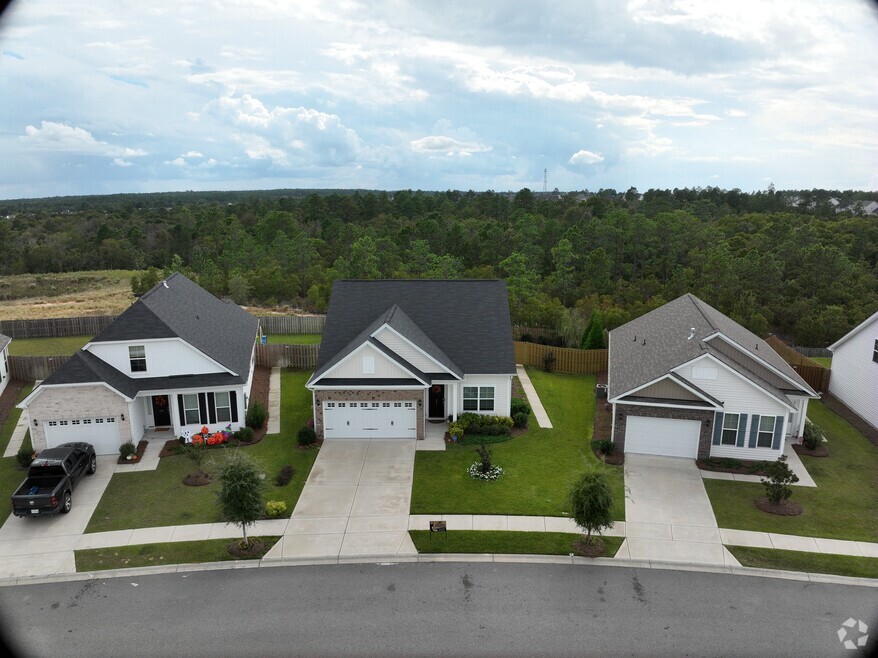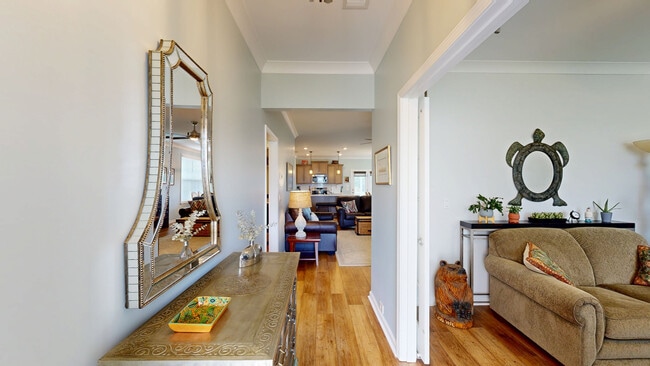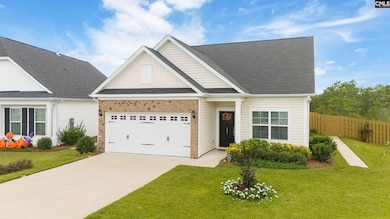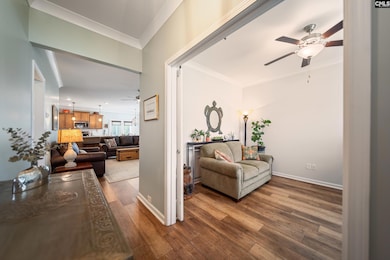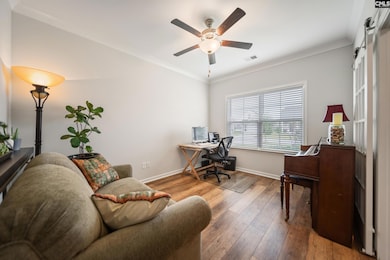
444 Durwin Way Columbia, SC 29229
Pontiac-Elgin NeighborhoodEstimated payment $1,779/month
Highlights
- Hot Property
- Private Pool
- Main Floor Primary Bedroom
- Spring Valley High School Rated A-
- Traditional Architecture
- Quartz Countertops
About This Home
Welcome Home! This floorplan provides a generous primary on the main level, with an office/flex space -and a second floor private bedroom suite. The home has been meticulously cared for and includes upgraded custom painting and beautiful finishes throughout the entire home. You can not get any more Move in Ready than this !! The large family room is open to the kitchen and a cozy eat-in area. Kitchen features include upgraded cabinetry, hardware, frosty bronze quartz countertops, and stainless steel appliances will all convey. The great room provides a comfortable space to unwind after a busy day, centered by a natural gas fireplace. The primary bedroom overlooks a fabulous garden backyard! Enjoy a large primary walk-in closet, boxed tray ceiling, with an en-suite master bath. The spa-like master bath provides extra space with a double vanity, large garden tub and separate shower - enjoy endless hot water with a tankless hot water heater! The upstairs bedroom is spacious and private with a full bath. Luxurious vinyl plank flooring in living areas downstairs, carpet in bedrooms. Take in gorgeous evening sunsets from the covered patio looking out into a garden oasis, fully enclosed and intimate with high privacy fencing. Can fit two cars or one with plenty of extra storage room. Front yard maintenance included with HOA and provides resort style amenities : community pool, clubhouse, hammock garden, firepit and play ground! 20 minutes to Fort Jackson, 7 minutes to Sandhills shopping center, 15 minutes to a gorgeous Sesquicentennial state park. Minutes from the interstate, prime location off of Clemson Road with quick access to I-20! Schedule your showing today. Disclaimer: CMLS has not reviewed and, therefore, does not endorse vendors who may appear in listings.
Home Details
Home Type
- Single Family
Est. Annual Taxes
- $1,820
Year Built
- Built in 2022
Lot Details
- 5,663 Sq Ft Lot
- Privacy Fence
HOA Fees
- $101 Monthly HOA Fees
Parking
- 2 Car Garage
Home Design
- Traditional Architecture
- Slab Foundation
- Brick Front
- Vinyl Construction Material
Interior Spaces
- 1,527 Sq Ft Home
- 2-Story Property
- Bookcases
- Bar
- Coffered Ceiling
- Ceiling Fan
- Gas Log Fireplace
- Great Room with Fireplace
Kitchen
- Eat-In Kitchen
- Built-In Microwave
- Dishwasher
- Kitchen Island
- Quartz Countertops
- Tiled Backsplash
- Disposal
Bedrooms and Bathrooms
- 2 Bedrooms
- Primary Bedroom on Main
- Walk-In Closet
- Dual Vanity Sinks in Primary Bathroom
- Soaking Tub
- Garden Bath
Laundry
- Laundry on main level
- Dryer
- Washer
Pool
- Private Pool
Schools
- Pontiac Elementary School
- Summit Middle School
- Spring Valley High School
Utilities
- Zoned Heating and Cooling System
- Heating System Uses Gas
- Tankless Water Heater
Community Details
- Association fees include common area maintenance, playground, pool
- Mjs HOA
- Ashcroft Subdivision
3D Interior and Exterior Tours
Floorplans
Map
Home Values in the Area
Average Home Value in this Area
Tax History
| Year | Tax Paid | Tax Assessment Tax Assessment Total Assessment is a certain percentage of the fair market value that is determined by local assessors to be the total taxable value of land and additions on the property. | Land | Improvement |
|---|---|---|---|---|
| 2024 | $1,820 | $257,000 | $50,000 | $207,000 |
| 2023 | $1,767 | $0 | $0 | $0 |
Property History
| Date | Event | Price | List to Sale | Price per Sq Ft |
|---|---|---|---|---|
| 11/16/2025 11/16/25 | Price Changed | $289,900 | -1.7% | $190 / Sq Ft |
| 10/15/2025 10/15/25 | For Sale | $295,000 | -- | $193 / Sq Ft |
About the Listing Agent
Colleen's Other Listings
Source: Consolidated MLS (Columbia MLS)
MLS Number: 619647
APN: R25714-04-11
- 441 Durwin Way
- 585 Ludlow Ln
- 384 Hardwick Dr
- 422 Hardwick Dr
- 137 Brockway Dr
- 160 Peach Grove Cir
- 432 Hardwick Dr
- 436 Hardwick Dr
- 134 Peach Grove Cir
- 440 Hardwick Dr
- 157 Peach Grove Cir
- 423 Hardwick Dr
- 427 Hardwick Dr
- 1063 Ashcroft Cir
- 4027 Half Mast Way
- 4023 Half Mast Way
- 225 Barracks Rd
- 4098 Half Mast Way Unit 219
- 219 Barracks Rd
- 4095 Half Mast Way
- 305 Clemson Rd
- 1155 Clemson Frontage Rd
- 2014 Skyline Rd
- 15 Attucks Ct
- 1351 Montford Dr
- 325 Spears Creek Church Rd
- 4415 Percival Rd
- 751 Jacobs Mill Pond Rd
- 751 Jacobs Millpond Rd Unit ID1339902P
- 840 Sparkleberry Ln
- 739 Jacobs Millpond Rd Unit ID1340517P
- 21 Spears Ct
- 10682 Two Notch Rd
- 66 Brazilian Dr
- 22 Brazilian Dr
- 4021 Percival Rd
- 4017 Percival Rd
- 79 N Lake Pointe Dr
- 127 Sparkleberry Ln
- 543 Silver Spoon Ln

