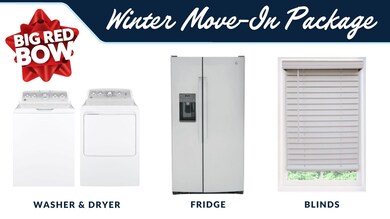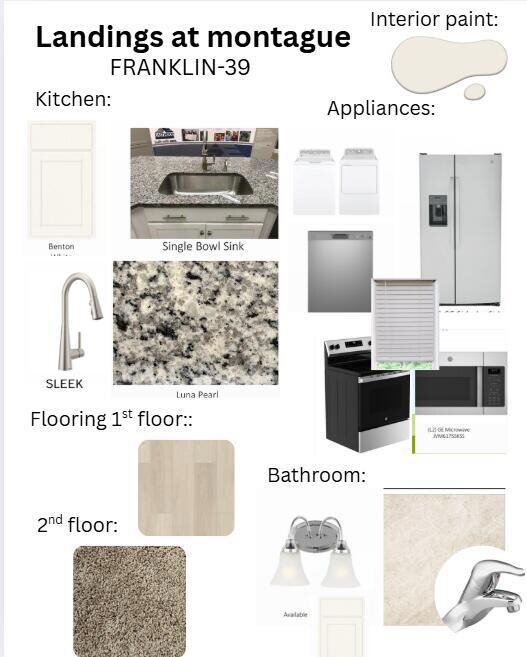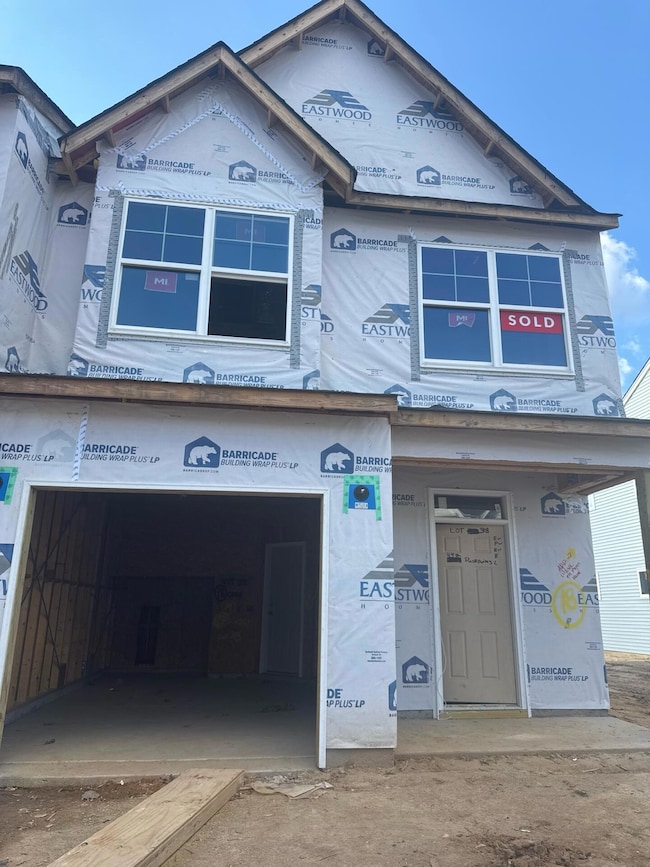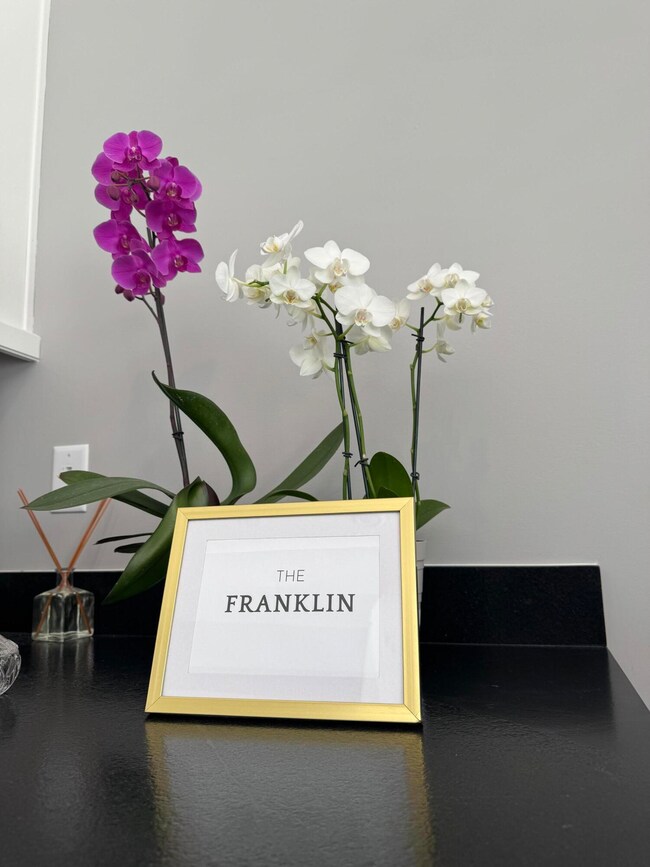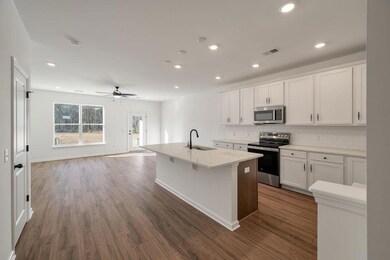OPEN SAT 10AM - 5PM
NEW CONSTRUCTION
444 Duskywing Dr Goose Creek, SC 29445
Estimated payment $2,109/month
Total Views
1,708
3
Beds
2.5
Baths
1,629
Sq Ft
$199
Price per Sq Ft
Highlights
- Under Construction
- Pond
- Eat-In Kitchen
- Home Energy Rating Service (HERS) Rated Property
- High Ceiling
- Dual Closets
About This Home
FRANKLIN 1st floor: Features a 1-car garage and a front covered porch entry. Inside, there's a powder room, and a coat closet near the foyer. The kitchen sits across from the pantry and stairs, with an island that includes a sink alongside the cabinetry. A spacious great room completes the open layout 2nd floor: two guest bedrooms and shared bath with a tub at the end of the unit. A laundry closet and linen closet sit along the stair rail, leading to the primary bedroom, which features two closets and a private bath with a stand-up shower and water closet and double sink vanity
Open House Schedule
-
Saturday, November 29, 202510:00 am to 5:00 pm11/29/2025 10:00:00 AM +00:0011/29/2025 5:00:00 PM +00:00Add to Calendar
Home Details
Home Type
- Single Family
Year Built
- Built in 2025 | Under Construction
Lot Details
- 1,742 Sq Ft Lot
- Partially Fenced Property
HOA Fees
- $79 Monthly HOA Fees
Parking
- 1 Car Garage
Home Design
- Slab Foundation
- Architectural Shingle Roof
- Vinyl Siding
- Stone Veneer
Interior Spaces
- 1,629 Sq Ft Home
- 2-Story Property
- Smooth Ceilings
- High Ceiling
- Ceiling Fan
- Entrance Foyer
- Family Room
- Combination Dining and Living Room
Kitchen
- Eat-In Kitchen
- Electric Range
- Microwave
- Dishwasher
- ENERGY STAR Qualified Appliances
- Kitchen Island
- Disposal
Flooring
- Carpet
- Ceramic Tile
- Luxury Vinyl Plank Tile
Bedrooms and Bathrooms
- 3 Bedrooms
- Dual Closets
- Walk-In Closet
Laundry
- Laundry Room
- Dryer
- Washer
Schools
- Boulder Bluff Elementary School
- Sedgefield Middle School
- Goose Creek High School
Utilities
- Central Heating and Cooling System
- Heat Pump System
Additional Features
- Home Energy Rating Service (HERS) Rated Property
- Pond
Community Details
- Front Yard Maintenance
- Built by Eastwood Homes
- Landings At Montague Subdivision
Listing and Financial Details
- Home warranty included in the sale of the property
Map
Create a Home Valuation Report for This Property
The Home Valuation Report is an in-depth analysis detailing your home's value as well as a comparison with similar homes in the area
Home Values in the Area
Average Home Value in this Area
Property History
| Date | Event | Price | List to Sale | Price per Sq Ft |
|---|---|---|---|---|
| 08/05/2025 08/05/25 | For Sale | $323,990 | 0.0% | $199 / Sq Ft |
| 07/05/2025 07/05/25 | Off Market | $323,990 | -- | -- |
| 07/01/2025 07/01/25 | For Sale | $323,990 | -- | $199 / Sq Ft |
Source: CHS Regional MLS
Source: CHS Regional MLS
MLS Number: 25018466
Nearby Homes
- 450 Duskywing Dr
- 448 Duskywing Dr
- 446 Duskywing Dr
- 442 Duskywing Dr
- Franklin Plan at The Landings at Montague
- Bristol Plan at The Landings at Montague
- Chatham Plan at The Landings at Montague
- 438 Duskywing Dr
- 436 Duskywing Dr
- 434 Duskywing Dr
- 432 Duskywing Dr
- 430 Duskywing Dr
- 428 Duskywing Dr
- 424 Duskywing Dr
- 422 Duskywing Dr
- 420 Duskywing Dr
- 418 Duskywing Dr
- 416 Duskywing Dr
- 414 Duskywing Dr
- 127 Kirkland St
- 143 Kirkland St
- 120 Kirkland St
- 425 Viceroy Ln
- 212 Kirkland St
- 230 Kirkland St
- 136 Marinella Dr
- 404 Mary Scott Dr
- 614 Parkwood Dr
- 104 Roxanne Dr
- 130 Carol Dr
- 121 Stall Way
- 412 Fox Hunt Rd
- 144 Carol Dr
- 200 Branchwood Dr
- 307 Edenton Rd
- 115 Aylesbury Rd
- 104 Gainesborough Dr
- 900 Channing Way
- 202 St James Ave
- 100 N Pembroke Dr

