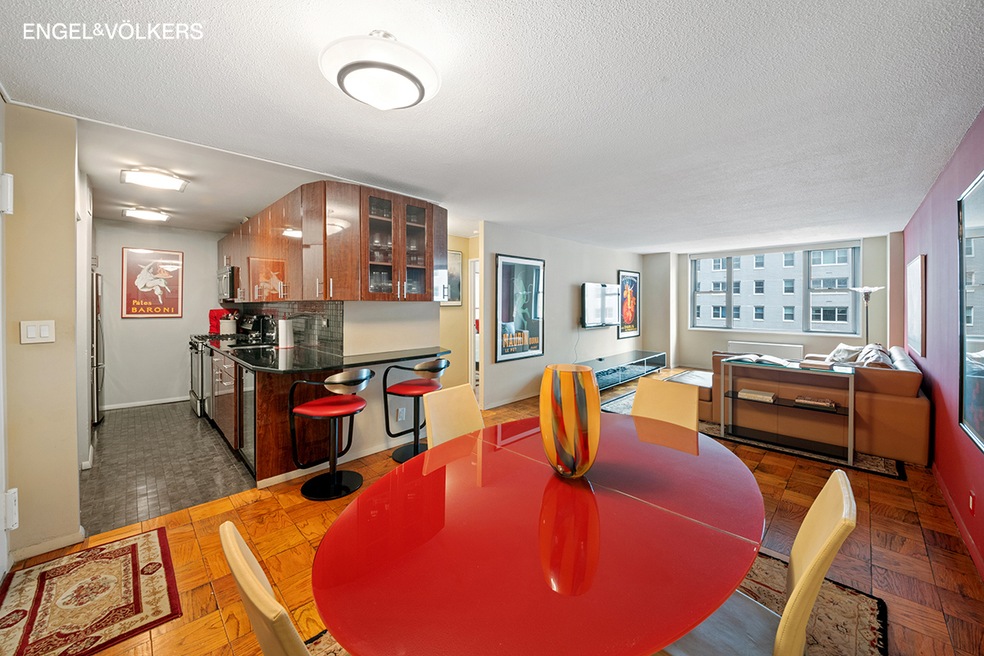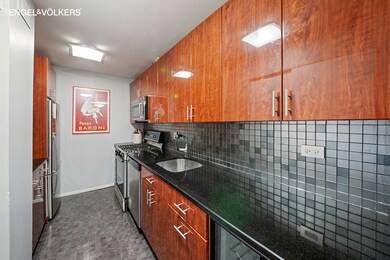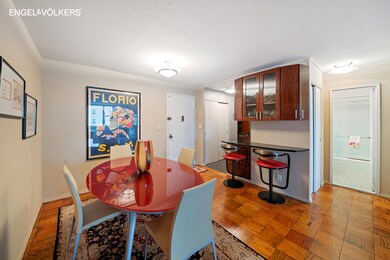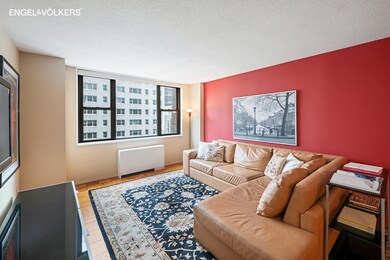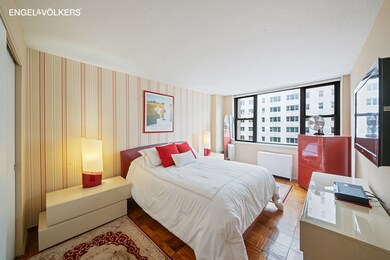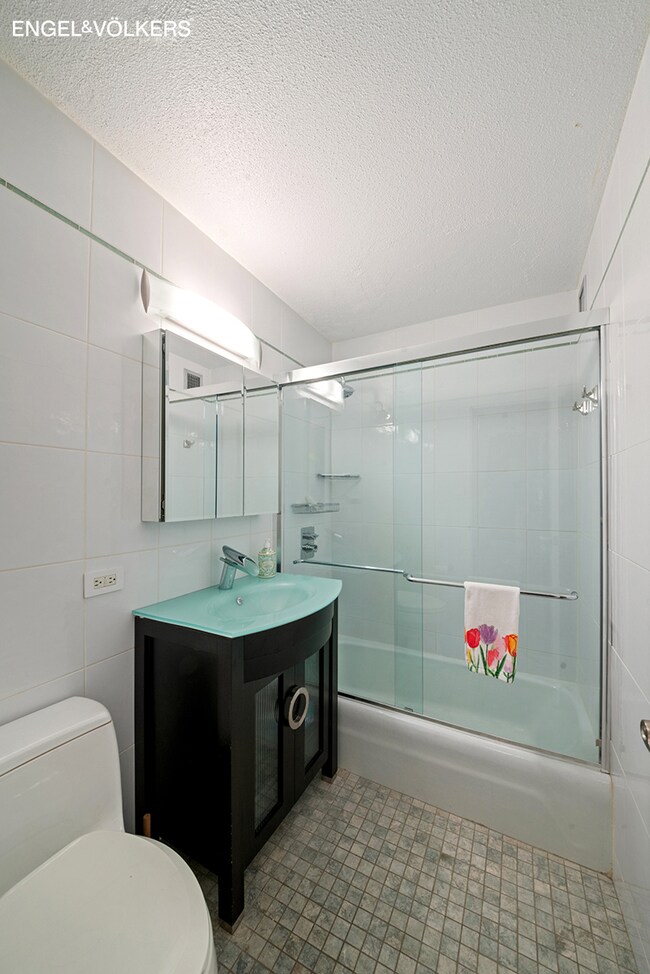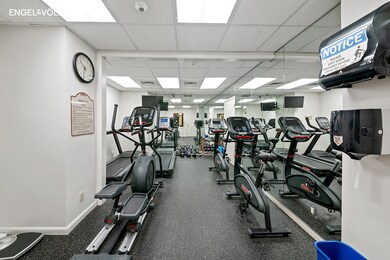444 E 86th St, Unit 7 J Floor 7 New York, NY 10028
Yorkville NeighborhoodEstimated payment $5,915/month
Highlights
- Built-In Freezer
- Home Gym
- Breakfast Bar
- P.S. 151 Yorkville Community School Rated A
- Galley Kitchen
- 5-minute walk to Carl Schurz Park
About This Home
Welcome to Residence 7J at 444 East 86th Street Located in the heart of the Upper East Side, this large, sun-drenched, 1-bedroom apartment offers a rare combination of luxury, comfort, and convenience. Residents enjoy 24-hour doorman and concierge services, a live-in superintendent, on-site handymen, an attached parking garage, a fully equipped fitness center, laundry facilities, and a dedicated bike room. The Co-Op permits pets, Co-Purchasing and Pied-a-Terres. Unit 7J is the largest and most coveted 1-bedroom layouts in the building and includes two generously sized, shelved, and hanging closets, a linen closet, and plentiful cabinet and drawer space throughout not to mention the NE exposures that provide a steady stream of light all day long. All freshly renovated the kitchen, bathroom, and beautifully preserved wood floors make this turn-key ready! Located just a few blocks away from the 2nd Avenue Q train, crosstown buses, and a host of fine grocery stores, (Whole Foods, Fairway, and Milano Market) 444 East 86th Street is also surrounded by lush parks, scenic promenades, and charming cafes and restaurants. This is a rare opportunity to secure a dream home at an exceptional value. Take a peek at the video walk through and contact today to schedule your showing and learn more about this incredible space. Capital Assessment in place of $215.12 until December 2025.
Property Details
Home Type
- Co-Op
Year Built
- Built in 1974
Lot Details
- 0.44 Acre Lot
- Development of the land is complete
HOA Fees
- $1,940 Monthly HOA Fees
Parking
- Garage
Home Design
- Entry on the 7th floor
Interior Spaces
- 684 Sq Ft Home
- Home Gym
- Laundry in Basement
Kitchen
- Galley Kitchen
- Breakfast Bar
- Built-In Gas Oven
- Built-In Gas Range
- Microwave
- Built-In Freezer
- Built-In Refrigerator
- Dishwasher
- Disposal
Bedrooms and Bathrooms
- 1 Bedroom
- 1 Full Bathroom
Utilities
- Central Heating and Cooling System
Community Details
- 315 Units
- High-Rise Condominium
- Yorkville Subdivision
- 37-Story Property
Listing and Financial Details
- Property Available on 2/14/25
- Legal Lot and Block 0029 / 01565
Map
About This Building
Home Values in the Area
Average Home Value in this Area
Property History
| Date | Event | Price | List to Sale | Price per Sq Ft |
|---|---|---|---|---|
| 10/30/2025 10/30/25 | Pending | -- | -- | -- |
| 09/15/2025 09/15/25 | For Sale | $635,000 | 0.0% | $928 / Sq Ft |
| 07/27/2025 07/27/25 | Off Market | $635,000 | -- | -- |
| 05/07/2025 05/07/25 | Price Changed | $635,000 | -2.3% | $928 / Sq Ft |
| 01/29/2025 01/29/25 | For Sale | $649,888 | -- | $950 / Sq Ft |
Source: Real Estate Board of New York (REBNY)
MLS Number: RLS11031353
- 445 E 86th St Unit 12A
- 445 E 86th St Unit 12G
- 455 E 86th St Unit 8C
- 455 E 86th St Unit 33A
- 435 E 86th St Unit 2 C
- 444 E 86th St Unit 11H
- 444 E 86th St Unit 15G
- 444 E 86th St Unit 32F
- 444 E 86th St Unit 16 B
- 444 E 86th St Unit 22B
- 444 E 86th St Unit 14 G
- 444 E 86th St Unit 21J
- 446 E 86th St Unit 6A
- 446 E 86th St Unit 2 EF
- 446 E 86th St Unit 7A
- 430 E 87th St Unit 1-B
- 425 E 86th St Unit 1B/D
- 435 E 85th St Unit 4C
- 419 E 87th St Unit 3A
- 510 E 86th St Unit 17C
