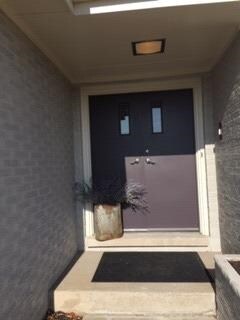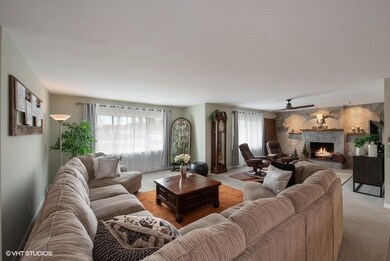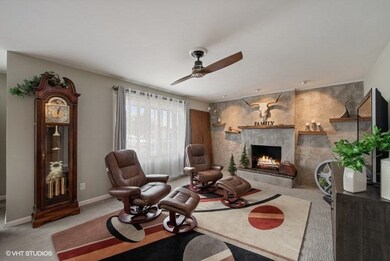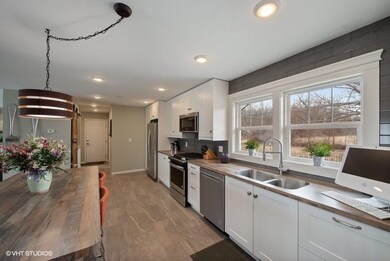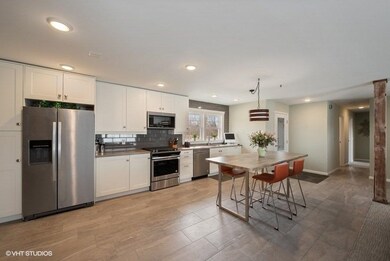
444 E Rand St Hobart, IN 46342
Highlights
- 1 Acre Lot
- Country Kitchen
- Bathroom on Main Level
- Ranch Style House
- 2.5 Car Attached Garage
- Landscaped
About This Home
As of May 2019This home will SEDUCE you the minute you walk in the door! This spacious brick BEAUTY is on an ACRE in Liberty School area! TOTALLY GUTTED and looks even better than new construction! Beautiful flooring, stunning kitchen open to your living room and den with a wood burning fireplace! Lots of natural sunlight. 2 amazing bathrooms. No need to lift a finger...just move in and start making memories! Plus you have a large basement that just needs your vision to start adding bedrooms, mother in law suite or your home office. Welcome home! *N Lake Park Ave is closed, please use 51
Last Agent to Sell the Property
Ginter Realty License #RB14038267 Listed on: 03/01/2019
Home Details
Home Type
- Single Family
Est. Annual Taxes
- $2,126
Year Built
- Built in 1966
Lot Details
- 1 Acre Lot
- Lot Dimensions are 165 x 264
- Landscaped
- Paved or Partially Paved Lot
- Level Lot
Parking
- 2.5 Car Attached Garage
- Garage Door Opener
Home Design
- Ranch Style House
- Brick Exterior Construction
Interior Spaces
- 1,721 Sq Ft Home
- Living Room with Fireplace
- Basement
Kitchen
- Country Kitchen
- Portable Gas Range
- Range Hood
- Portable Dishwasher
Bedrooms and Bathrooms
- 3 Bedrooms
- Bathroom on Main Level
Utilities
- No Cooling
- Forced Air Heating System
- Heating System Uses Natural Gas
- Well
- Water Softener is Owned
- Septic System
- Cable TV Available
Community Details
- Net Lease
Listing and Financial Details
- Assessor Parcel Number 450929126002000018
Ownership History
Purchase Details
Home Financials for this Owner
Home Financials are based on the most recent Mortgage that was taken out on this home.Purchase Details
Home Financials for this Owner
Home Financials are based on the most recent Mortgage that was taken out on this home.Purchase Details
Home Financials for this Owner
Home Financials are based on the most recent Mortgage that was taken out on this home.Purchase Details
Home Financials for this Owner
Home Financials are based on the most recent Mortgage that was taken out on this home.Similar Homes in Hobart, IN
Home Values in the Area
Average Home Value in this Area
Purchase History
| Date | Type | Sale Price | Title Company |
|---|---|---|---|
| Deed | -- | -- | |
| Warranty Deed | -- | Meridian Title Corp | |
| Warranty Deed | -- | Meridian Title Corp | |
| Interfamily Deed Transfer | -- | Meridian Title Corp |
Mortgage History
| Date | Status | Loan Amount | Loan Type |
|---|---|---|---|
| Closed | -- | No Value Available | |
| Previous Owner | $237,405 | New Conventional | |
| Previous Owner | $162,000 | New Conventional | |
| Previous Owner | $153,500 | Commercial | |
| Previous Owner | $50,000 | Unknown |
Property History
| Date | Event | Price | Change | Sq Ft Price |
|---|---|---|---|---|
| 05/10/2019 05/10/19 | Sold | $249,900 | 0.0% | $145 / Sq Ft |
| 05/10/2019 05/10/19 | Pending | -- | -- | -- |
| 03/01/2019 03/01/19 | For Sale | $249,900 | +99.9% | $145 / Sq Ft |
| 07/12/2017 07/12/17 | Sold | $125,000 | 0.0% | $73 / Sq Ft |
| 05/16/2017 05/16/17 | Pending | -- | -- | -- |
| 05/09/2017 05/09/17 | For Sale | $125,000 | -- | $73 / Sq Ft |
Tax History Compared to Growth
Tax History
| Year | Tax Paid | Tax Assessment Tax Assessment Total Assessment is a certain percentage of the fair market value that is determined by local assessors to be the total taxable value of land and additions on the property. | Land | Improvement |
|---|---|---|---|---|
| 2024 | $12,480 | $301,400 | $48,000 | $253,400 |
| 2023 | $3,499 | $305,700 | $48,000 | $257,700 |
| 2022 | $3,499 | $286,200 | $44,000 | $242,200 |
| 2021 | $3,167 | $257,800 | $40,000 | $217,800 |
| 2020 | $3,005 | $246,300 | $40,000 | $206,300 |
| 2019 | $2,283 | $172,900 | $40,000 | $132,900 |
| 2018 | $2,422 | $197,000 | $40,000 | $157,000 |
| 2017 | $2,375 | $158,900 | $40,000 | $118,900 |
| 2016 | $2,194 | $166,800 | $40,000 | $126,800 |
| 2014 | $2,387 | $167,000 | $40,000 | $127,000 |
| 2013 | $2,191 | $157,000 | $40,000 | $117,000 |
Agents Affiliated with this Home
-

Seller's Agent in 2019
Carrie Adelman
Ginter Realty
(219) 973-1842
150 in this area
239 Total Sales
-

Buyer's Agent in 2017
Gina Kleckner
Realty Executives
(219) 477-8090
1 in this area
11 Total Sales
Map
Source: Northwest Indiana Association of REALTORS®
MLS Number: GNR450297
APN: 45-09-29-126-002.000-018
- 323 Quail Dr
- 109 Cressmoor Blvd
- 115 Cressmoor Blvd
- 121 Cressmoor Blvd
- 127 Cressmoor Blvd
- 108 Cressmoor Blvd
- 132 Cressmoor Blvd
- 400 N Linda St
- 180 Aviana Ave
- 196 Aviana Ave
- 202 Aviana Ave
- 210 Aviana Ave
- 220 Aviana Ave
- 220 N Lake Park Ave
- 1633 E 33rd Place
- 214 N Ash St
- 249 N Liberty St
- 36 Beverly Blvd
- 1600 Cooke St
- 248 N Washington St

