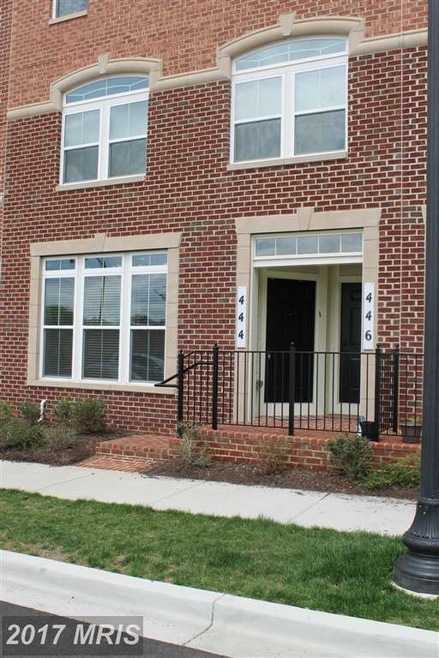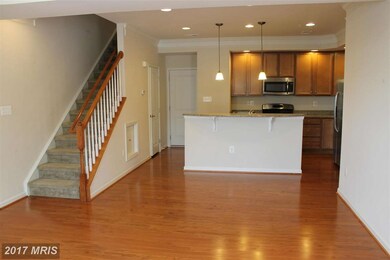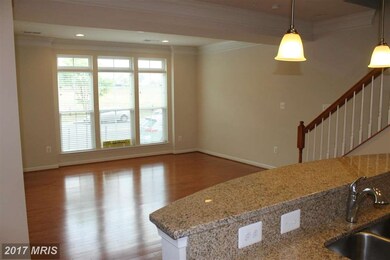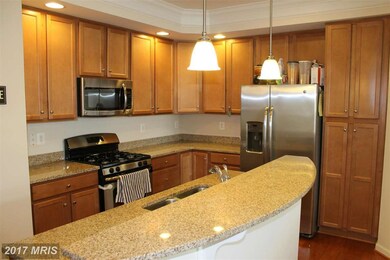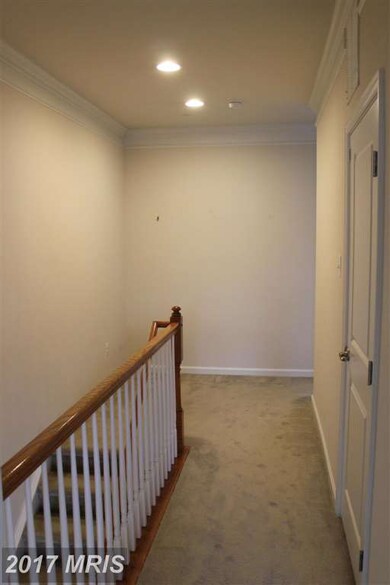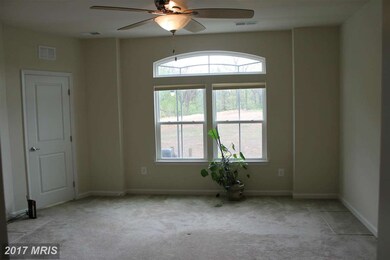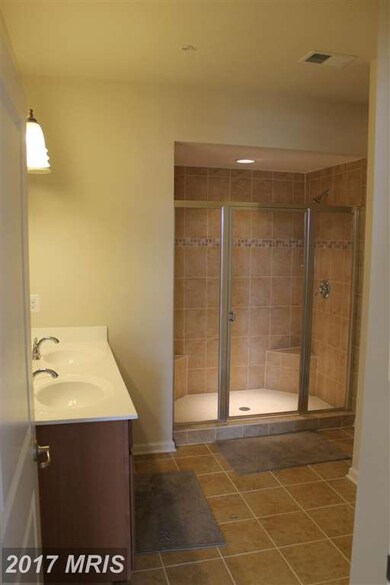
444 Exchange Ave Gaithersburg, MD 20878
Highlights
- Fitness Center
- 4-minute walk to Metropolitan Grove
- Open Floorplan
- Lakelands Park Middle School Rated A
- Private Pool
- Clubhouse
About This Home
As of July 2025BEAT THE TRAFFIC before it comes!! Community is still under construction with the anticipated Urban Core!! A mixed use of Retail, Restaurants & Office going right in front of residence!! Community has swimming pool, fitness center, clubhouse, and 3 tot playgrounds! Easy access to the future Exit 12 on I-270. Home Warranty provided! FHA Approved!!
Last Agent to Sell the Property
Keller Williams Capital Properties Listed on: 02/16/2015

Last Buyer's Agent
Laurel Murphy
Coldwell Banker Realty
Townhouse Details
Home Type
- Townhome
Est. Annual Taxes
- $3,988
Year Built
- Built in 2013
Lot Details
- Two or More Common Walls
- Property is in very good condition
HOA Fees
Parking
- 1 Car Attached Garage
Home Design
- Traditional Architecture
- Brick Exterior Construction
Interior Spaces
- 1,868 Sq Ft Home
- Property has 2 Levels
- Open Floorplan
- Window Treatments
- Combination Dining and Living Room
Kitchen
- Breakfast Area or Nook
- Stove
- Microwave
- Ice Maker
- Dishwasher
- Disposal
Bedrooms and Bathrooms
- 3 Bedrooms
- En-Suite Primary Bedroom
- En-Suite Bathroom
- 2.5 Bathrooms
Laundry
- Laundry Room
- Front Loading Dryer
- Front Loading Washer
Pool
- Private Pool
Utilities
- Central Heating and Cooling System
- Vented Exhaust Fan
- Electric Water Heater
Listing and Financial Details
- Assessor Parcel Number 160903720555
Community Details
Overview
- Association fees include management, pool(s), snow removal, taxes, trash
- Built by NV BUILDER
- Watkins Mill Town Center Community
- Parklands At Watkins Mill Subdivision
Amenities
- Clubhouse
Recreation
- Community Playground
- Fitness Center
- Community Pool
Similar Homes in Gaithersburg, MD
Home Values in the Area
Average Home Value in this Area
Property History
| Date | Event | Price | Change | Sq Ft Price |
|---|---|---|---|---|
| 07/03/2025 07/03/25 | Sold | $495,000 | -2.0% | $265 / Sq Ft |
| 06/09/2025 06/09/25 | Price Changed | $505,000 | -1.9% | $270 / Sq Ft |
| 05/22/2025 05/22/25 | For Sale | $515,000 | +37.3% | $276 / Sq Ft |
| 07/02/2015 07/02/15 | Sold | $375,000 | 0.0% | $201 / Sq Ft |
| 05/07/2015 05/07/15 | Pending | -- | -- | -- |
| 04/06/2015 04/06/15 | Price Changed | $375,000 | -1.3% | $201 / Sq Ft |
| 03/09/2015 03/09/15 | Price Changed | $380,000 | -3.8% | $203 / Sq Ft |
| 02/16/2015 02/16/15 | For Sale | $395,000 | +7.7% | $211 / Sq Ft |
| 07/08/2013 07/08/13 | Sold | $366,745 | +4.8% | $222 / Sq Ft |
| 11/08/2012 11/08/12 | Pending | -- | -- | -- |
| 10/12/2012 10/12/12 | For Sale | $349,990 | -- | $212 / Sq Ft |
Tax History Compared to Growth
Agents Affiliated with this Home
-
Laurel Murphy

Seller's Agent in 2025
Laurel Murphy
Laurel Murphy Real Estate, LLC
(301) 500-6281
1 in this area
62 Total Sales
-
Kristy Deal

Buyer's Agent in 2025
Kristy Deal
Compass
(954) 673-7109
6 in this area
88 Total Sales
-
Martha Liriano

Seller's Agent in 2015
Martha Liriano
Keller Williams Capital Properties
(240) 848-5138
98 Total Sales
-
Carolyn Scuderi McCarthy
C
Seller's Agent in 2013
Carolyn Scuderi McCarthy
Jason Mitchell Group
(240) 405-1203
32 Total Sales
-
KC Chronopoulos

Buyer's Agent in 2013
KC Chronopoulos
Long & Foster
(202) 285-5837
38 Total Sales
Map
Source: Bright MLS
MLS Number: 1002540226
- 446 Blue Flax Place
- 400 Blue Flax Place
- 458 Exchange Ave
- 357 Community Center Ave
- 232 Urban Ave
- 207 Community Center Ave
- 410 Lady Fern Place
- 226 Caulfield Ln
- 706 Quince Orchard Blvd Unit 101
- 17 Goodport Ln
- 3 Honey Brook Ln
- 720 Quince Orchard Blvd Unit 101
- 142 Apple Blossom Way
- 768 Quince Orchard Blvd Unit 768-101
- 762 Quince Orchard Blvd Unit 101
- 17624 Longdraft Rd
- 1073 Travis Ln
- 776 Quince Orchard Blvd Unit 102
- 1095 Travis Ln
- 788 Quince Orchard Blvd Unit 201
