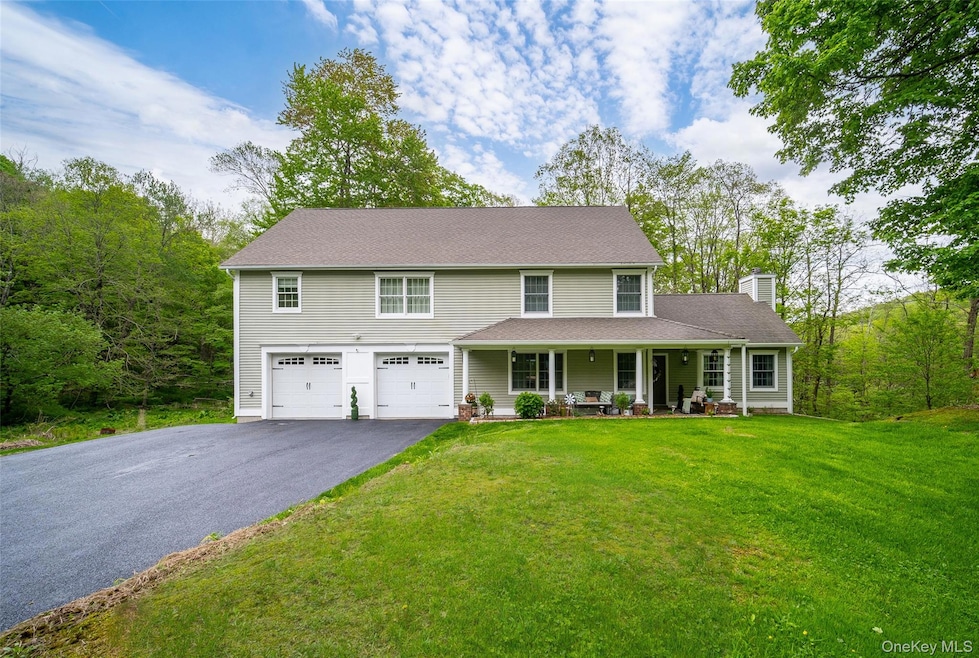444 Haviland Hollow Rd Patterson, NY 12563
Estimated payment $5,101/month
Highlights
- 14.7 Acre Lot
- Colonial Architecture
- Deck
- John F. Kennedy Elementary School Rated A-
- Mountain View
- Freestanding Bathtub
About This Home
Tucked away in picturesque Haviland’s Hollow lies this beautiful Colonial home on 14.7 bucolic acres of serenity. Enjoy mornings on the covered front porch and evenings on the large 600 square foot deck. Updated kitchen with quartz countertops, new appliances, and storage galore. All new LVP flooring on the main level makes for easy maintenance. Hardwood floors throughout rest of house. Spacious living room with wood burning fireplace. The Primary Suite is an OWNER’S OASIS at over 500 square feet with a spacious walk in closet at 150 square feet and has access to a private attic. A separate closet and dressing area leads to a five piece bathroom, including freestanding tub and marble floors. Two additional large bedrooms with extra deep closets and full bathroom makes for perfect family living. The full height attic can be finished for bonus living room and storage. Large two car garage with work area and entry into laundry/mud room. Close to all major shopping! Owner is real estate agent representing property. Furniture available for sale at below cost. Please request price list.
Listing Agent
Giner Real Estate Inc. Brokerage Phone: 914-263-0345 License #10401362963 Listed on: 05/14/2025
Co-Listing Agent
Giner Real Estate Inc. Brokerage Phone: 914-263-0345 License #31GI0913924
Home Details
Home Type
- Single Family
Est. Annual Taxes
- $13,449
Year Built
- Built in 2007
Lot Details
- 14.7 Acre Lot
Parking
- 2 Car Garage
Home Design
- Colonial Architecture
- Vinyl Siding
Interior Spaces
- 2,700 Sq Ft Home
- 2-Story Property
- 1 Fireplace
- Mud Room
- Entrance Foyer
- Formal Dining Room
- Mountain Views
- Home Security System
Kitchen
- Convection Oven
- Microwave
- Dishwasher
- Stainless Steel Appliances
Flooring
- Wood
- Vinyl
Bedrooms and Bathrooms
- 3 Bedrooms
- En-Suite Primary Bedroom
- Walk-In Closet
- Freestanding Bathtub
- Soaking Tub
Laundry
- Laundry Room
- Washer and Dryer Hookup
Outdoor Features
- Deck
- Covered Patio or Porch
Schools
- John F. Kennedy Elementary School
- Henry H Wells Middle School
- Brewster High School
Utilities
- Forced Air Heating and Cooling System
- Heating System Uses Oil
- Hydro-Air Heating System
- Well
- Septic Tank
- Phone Available
- Cable TV Available
Listing and Financial Details
- Assessor Parcel Number 372400-015-000-0001-033-000-0000
Map
Home Values in the Area
Average Home Value in this Area
Tax History
| Year | Tax Paid | Tax Assessment Tax Assessment Total Assessment is a certain percentage of the fair market value that is determined by local assessors to be the total taxable value of land and additions on the property. | Land | Improvement |
|---|---|---|---|---|
| 2024 | $21,743 | $345,400 | $59,500 | $285,900 |
| 2023 | $16,579 | $497,600 | $149,800 | $347,800 |
| 2022 | $16,049 | $436,500 | $122,800 | $313,700 |
| 2021 | $15,841 | $404,200 | $122,800 | $281,400 |
| 2020 | $11,396 | $392,400 | $122,800 | $269,600 |
| 2019 | $7,273 | $384,700 | $122,800 | $261,900 |
| 2018 | $11,000 | $375,300 | $119,000 | $256,300 |
| 2016 | $10,996 | $362,500 | $109,800 | $252,700 |
Property History
| Date | Event | Price | List to Sale | Price per Sq Ft | Prior Sale |
|---|---|---|---|---|---|
| 09/12/2025 09/12/25 | Pending | -- | -- | -- | |
| 06/27/2025 06/27/25 | Price Changed | $749,999 | -3.2% | $278 / Sq Ft | |
| 06/20/2025 06/20/25 | Price Changed | $774,999 | -3.1% | $287 / Sq Ft | |
| 05/14/2025 05/14/25 | For Sale | $799,999 | +95.1% | $296 / Sq Ft | |
| 06/20/2012 06/20/12 | Sold | $410,000 | -2.4% | $152 / Sq Ft | View Prior Sale |
| 04/27/2012 04/27/12 | Pending | -- | -- | -- | |
| 04/04/2012 04/04/12 | For Sale | $419,999 | -- | $156 / Sq Ft |
Source: OneKey® MLS
MLS Number: 860031
APN: 372400-015-000-0001-033-000-0000







