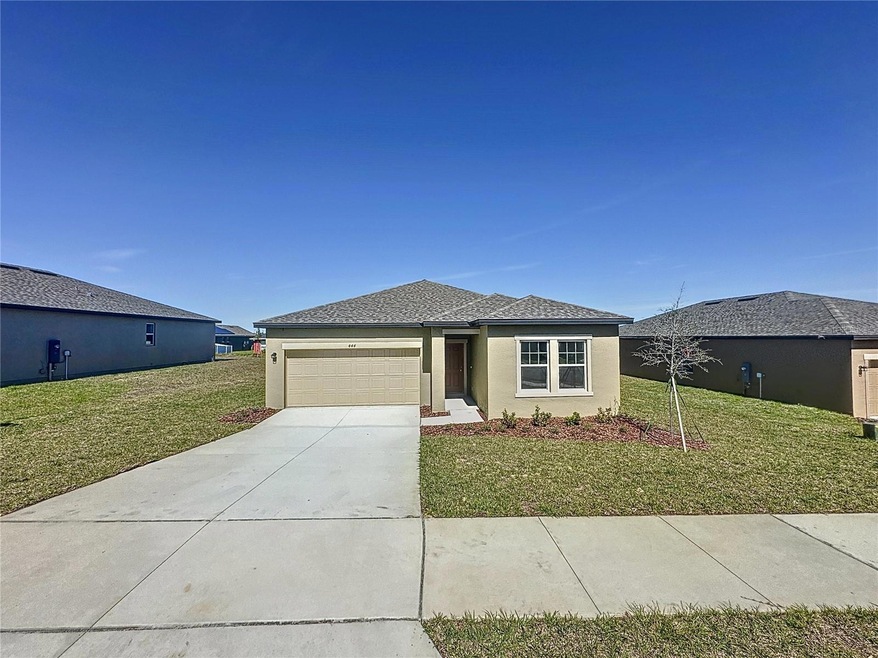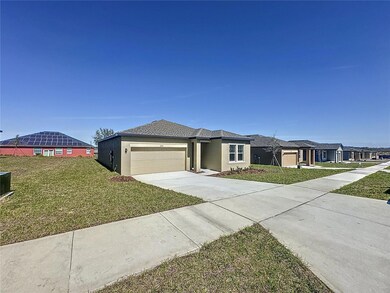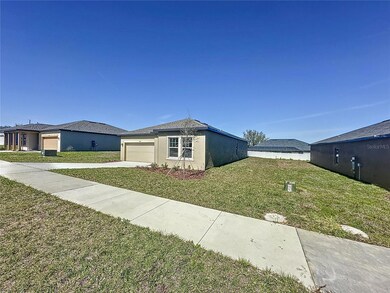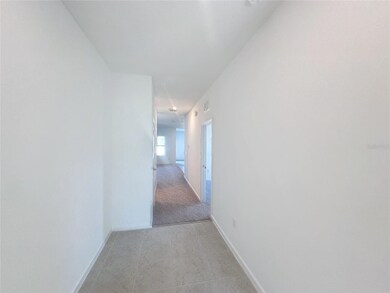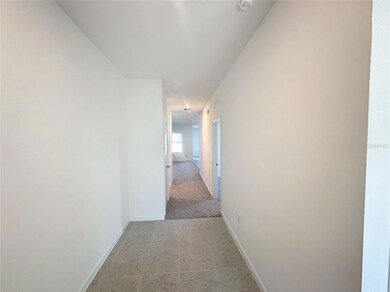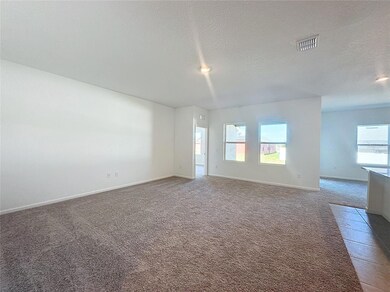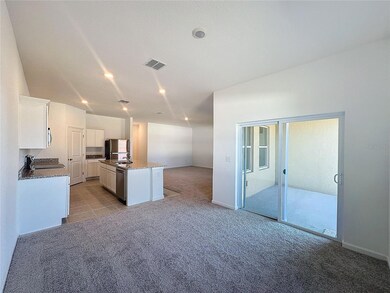
444 Hennepin Loop Lake Wales, FL 33898
Highlights
- New Construction
- High Ceiling
- 2 Car Attached Garage
- Open Floorplan
- Stone Countertops
- Walk-In Closet
About This Home
As of June 2024Welcome to your new residence in Lake Wales, FL! This spacious 3-bedroom, 2-bathroom home spans 1,764 sq.ft of contemporary living space, characterized by an open layout that seamlessly connects the living, dining, and kitchen areas. The fully-equipped kitchen simplifies hosting duties, while the master bedroom boasts its own en-suite bathroom. The two additional bedrooms offer versatility for family living, hosting guests, or creating a home office. Situated within a vibrant community, you'll have access to nearby amenities, schools, and recreational activities, all set against the backdrop of the area's natural beauty. With all appliances included, this recently constructed property awaits your personal touch. Don't let this opportunity to call Lake Wales home slip away – book your private showing today!
Last Agent to Sell the Property
LA ROSA REALTY KISSIMMEE License #3442975 Listed on: 02/23/2024

Home Details
Home Type
- Single Family
Est. Annual Taxes
- $142
Year Built
- Built in 2024 | New Construction
Lot Details
- 9,492 Sq Ft Lot
- West Facing Home
HOA Fees
- $50 Monthly HOA Fees
Parking
- 2 Car Attached Garage
Home Design
- Slab Foundation
- Shingle Roof
- Block Exterior
- Stucco
Interior Spaces
- 1,764 Sq Ft Home
- Open Floorplan
- High Ceiling
- Sliding Doors
Kitchen
- Range
- Microwave
- Dishwasher
- Stone Countertops
Flooring
- Carpet
- Ceramic Tile
Bedrooms and Bathrooms
- 3 Bedrooms
- Walk-In Closet
- 2 Full Bathrooms
Laundry
- Laundry Room
- Dryer
- Washer
Outdoor Features
- Exterior Lighting
Utilities
- Central Heating and Cooling System
- Thermostat
Community Details
- Prime Community Management Llc Association, Phone Number (863) 293-7400
- Visit Association Website
- Built by Starlight Homes
- Mabel Place Subdivision
Listing and Financial Details
- Visit Down Payment Resource Website
- Tax Lot 49
- Assessor Parcel Number 27-29-14-860633-000490
Ownership History
Purchase Details
Home Financials for this Owner
Home Financials are based on the most recent Mortgage that was taken out on this home.Similar Homes in the area
Home Values in the Area
Average Home Value in this Area
Purchase History
| Date | Type | Sale Price | Title Company |
|---|---|---|---|
| Special Warranty Deed | $319,990 | Fidelity National Title Of Flo |
Mortgage History
| Date | Status | Loan Amount | Loan Type |
|---|---|---|---|
| Previous Owner | $314,193 | FHA |
Property History
| Date | Event | Price | Change | Sq Ft Price |
|---|---|---|---|---|
| 06/15/2024 06/15/24 | Sold | $319,990 | 0.0% | $181 / Sq Ft |
| 04/14/2024 04/14/24 | Pending | -- | -- | -- |
| 04/12/2024 04/12/24 | Price Changed | $319,990 | -5.0% | $181 / Sq Ft |
| 03/03/2024 03/03/24 | Price Changed | $336,990 | +0.3% | $191 / Sq Ft |
| 02/23/2024 02/23/24 | For Sale | $335,990 | -- | $190 / Sq Ft |
Tax History Compared to Growth
Tax History
| Year | Tax Paid | Tax Assessment Tax Assessment Total Assessment is a certain percentage of the fair market value that is determined by local assessors to be the total taxable value of land and additions on the property. | Land | Improvement |
|---|---|---|---|---|
| 2023 | -- | $7,290 | $7,290 | -- |
Agents Affiliated with this Home
-
Henry Rodriguez

Seller's Agent in 2024
Henry Rodriguez
LA ROSA REALTY KISSIMMEE
(321) 900-8067
17 Total Sales
-
Aracelis Albarran
A
Buyer's Agent in 2024
Aracelis Albarran
LPT REALTY, LLC
(407) 574-9222
14 Total Sales
Map
Source: Stellar MLS
MLS Number: S5100128
APN: 27-29-14-860633-000490
- 661 Hennepin Loop
- 656 Hennepin Loop
- 652 Hennepin Loop
- 814 Ballantyne Dr
- 648 Hennepin Loop
- 830 Ballantyne Dr
- 636 Hennepin Loop
- 657 Hennepin Loop
- 653 Hennepin Loop
- 653 Hennepin Loop
- 653 Hennepin Loop
- 4046 Dinner Lake Way
- 106 Dinner Lake Ave
- 4236 Dinner Lake St
- 219 Dinner Lake Place
- 116 Brookshire Dr
- 132 Dinner Lake Ave
- 176 Brookshire Dr
- 326 Dinner Lake Way
- 606 Bell Prairie Cir
