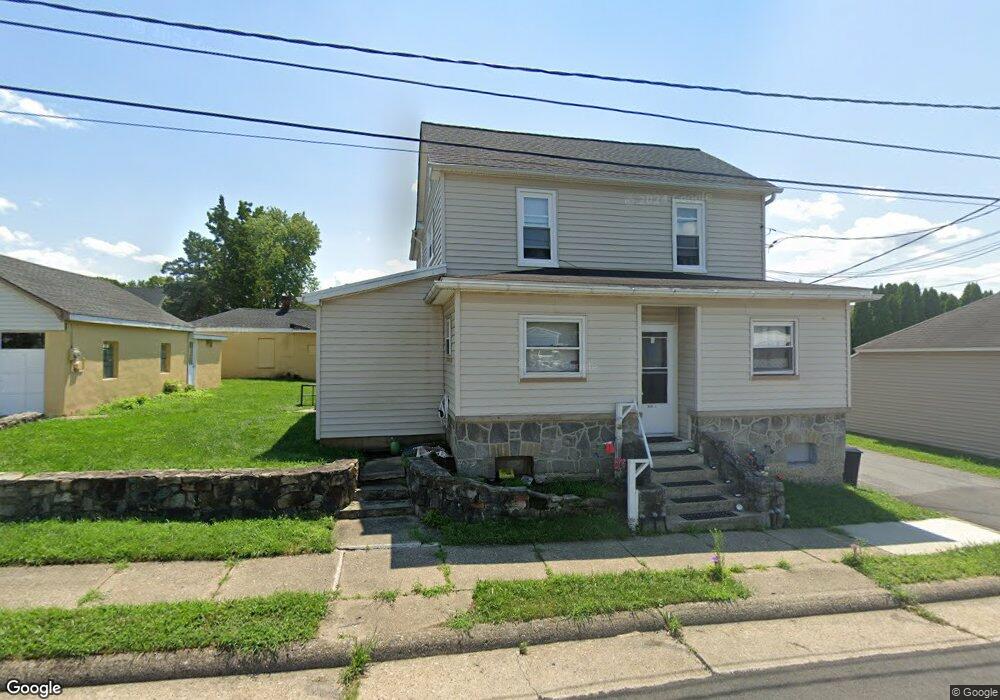444 James St Unit B Phillipsburg, NJ 08865
Estimated Value: $386,428 - $428,000
1
Bed
1
Bath
500
Sq Ft
$820/Sq Ft
Est. Value
About This Home
This home is located at 444 James St Unit B, Phillipsburg, NJ 08865 and is currently estimated at $410,107, approximately $820 per square foot. 444 James St Unit B is a home located in Warren County with nearby schools including Phillipsburg High School, Easton Arts Academy Elementary Cs, and Sts. Philip & James School.
Ownership History
Date
Name
Owned For
Owner Type
Purchase Details
Closed on
Oct 12, 2020
Sold by
Warmuth Michael
Bought by
Girgis Maged
Current Estimated Value
Home Financials for this Owner
Home Financials are based on the most recent Mortgage that was taken out on this home.
Original Mortgage
$160,000
Interest Rate
2.8%
Mortgage Type
New Conventional
Purchase Details
Closed on
Jan 8, 2015
Sold by
Wilmington Trust Co
Bought by
Warmuth Michael
Purchase Details
Closed on
Oct 10, 2014
Sold by
Gallant David P
Bought by
Wilmington Trust Co
Purchase Details
Closed on
Mar 9, 2007
Sold by
Mazuma Inc
Bought by
Peak Esther H and Peak Constance J
Home Financials for this Owner
Home Financials are based on the most recent Mortgage that was taken out on this home.
Original Mortgage
$280,000
Interest Rate
6.21%
Mortgage Type
Purchase Money Mortgage
Purchase Details
Closed on
Oct 18, 2006
Sold by
Grube Edward
Bought by
Mazuma Inc
Purchase Details
Closed on
Jun 17, 2005
Sold by
Mecsey Michael
Bought by
Grube Edward
Home Financials for this Owner
Home Financials are based on the most recent Mortgage that was taken out on this home.
Original Mortgage
$206,100
Interest Rate
5.59%
Mortgage Type
Fannie Mae Freddie Mac
Purchase Details
Closed on
Mar 4, 2005
Sold by
Associates First Capital Corp
Bought by
Mecsey Michael
Home Financials for this Owner
Home Financials are based on the most recent Mortgage that was taken out on this home.
Original Mortgage
$140,000
Interest Rate
6.05%
Mortgage Type
Fannie Mae Freddie Mac
Purchase Details
Closed on
Dec 6, 2004
Sold by
Thomas Robert W and Thomas Russell W
Bought by
Associates First Capital Corp
Create a Home Valuation Report for This Property
The Home Valuation Report is an in-depth analysis detailing your home's value as well as a comparison with similar homes in the area
Home Values in the Area
Average Home Value in this Area
Purchase History
| Date | Buyer | Sale Price | Title Company |
|---|---|---|---|
| Girgis Maged | $232,500 | Title Evolution Llc | |
| Girgis Maged | $232,500 | None Listed On Document | |
| Warmuth Michael | $80,000 | Guardian Title Services Llc | |
| Wilmington Trust Co | -- | None Available | |
| Peak Esther H | $350,000 | Progressive Title Agency | |
| Mazuma Inc | -- | None Available | |
| Grube Edward | $229,000 | -- | |
| Mecsey Michael | $175,000 | -- | |
| Associates First Capital Corp | $120,100 | -- |
Source: Public Records
Mortgage History
| Date | Status | Borrower | Loan Amount |
|---|---|---|---|
| Previous Owner | Girgis Maged | $160,000 | |
| Previous Owner | Peak Esther H | $280,000 | |
| Previous Owner | Grube Edward | $206,100 | |
| Previous Owner | Mecsey Michael | $140,000 | |
| Closed | Mecsey Michael | $26,250 |
Source: Public Records
Tax History Compared to Growth
Tax History
| Year | Tax Paid | Tax Assessment Tax Assessment Total Assessment is a certain percentage of the fair market value that is determined by local assessors to be the total taxable value of land and additions on the property. | Land | Improvement |
|---|---|---|---|---|
| 2025 | $9,408 | $207,000 | $31,800 | $175,200 |
| 2024 | $8,686 | $207,000 | $31,800 | $175,200 |
| 2023 | $8,586 | $207,000 | $31,800 | $175,200 |
| 2022 | $8,586 | $207,000 | $31,800 | $175,200 |
| 2021 | $8,311 | $207,000 | $31,800 | $175,200 |
| 2020 | $8,367 | $207,000 | $31,800 | $175,200 |
| 2019 | $8,241 | $207,000 | $31,800 | $175,200 |
| 2018 | $8,241 | $207,000 | $31,800 | $175,200 |
| 2017 | $9,896 | $249,700 | $31,800 | $217,900 |
| 2016 | $9,743 | $249,700 | $31,800 | $217,900 |
| 2015 | $9,668 | $249,700 | $31,800 | $217,900 |
| 2014 | $9,354 | $249,700 | $31,800 | $217,900 |
Source: Public Records
Map
Nearby Homes
