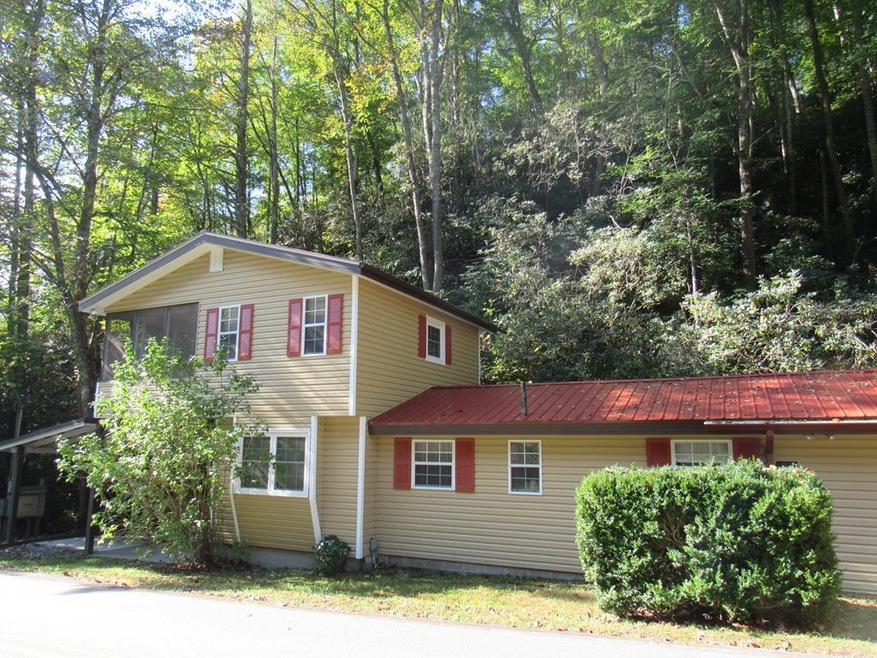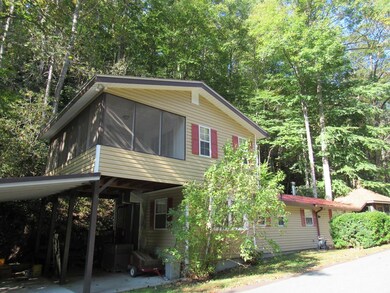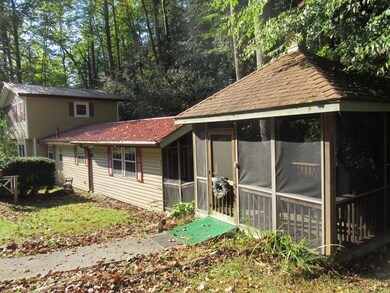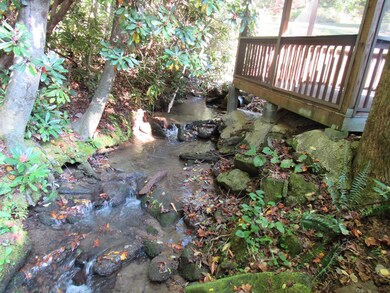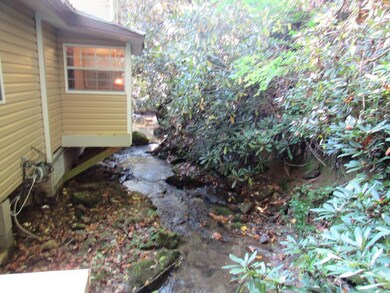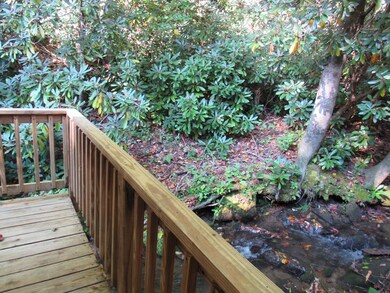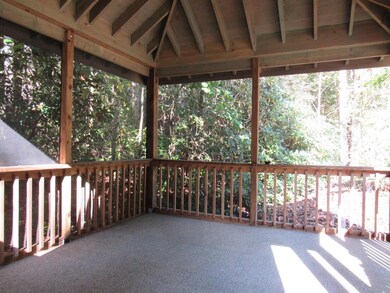
444 Ledford Branch Rd Franklin, NC 28734
Highlights
- Water Views
- Open Floorplan
- Main Floor Bedroom
- Custom Home
- Cathedral Ceiling
- Bonus Room
About This Home
As of February 2024With thoughtful design and ingenious building right on a mountain stream, you are going to love this mountain get-away cabin. What a deal on this 2 BR's, 2 bath,home with an open floor plan with a kitchen that has lots of counter space, a breakfast bar, and an adorable eating booth built over the water. You will love the large living room with a rock gas log fireplace; plus a spacious screened in porch to enjoy the sights and sound of the mountain stream. Includes Central heat and Air, insulated windows, laminate wood floors, a master bedroom with ensuite, a one car carport and a whole house generator too. Sitting on small lot, with vinyl siding, and metal roof so, very little maintenance. Right on a paved state maintained road, so easy access too, and high elevation as it sits at almost 3000 ft, for cooler days. This house is a must see at this price.
Last Agent to Sell the Property
Keller Williams Realty Of Franklin Brokerage Phone: 8285240100 License #215471 Listed on: 10/06/2018

Home Details
Home Type
- Single Family
Est. Annual Taxes
- $778
Year Built
- Built in 1976
Lot Details
- 0.28 Acre Lot
- Home fronts a stream
- Property fronts a state road
- Level Lot
Home Design
- Custom Home
- Cabin
- Metal Roof
- Vinyl Siding
Interior Spaces
- Open Floorplan
- Cathedral Ceiling
- Ceiling Fan
- Gas Log Fireplace
- Stone Fireplace
- Insulated Windows
- Window Treatments
- Living Area on First Floor
- Combination Kitchen and Dining Room
- Bonus Room
- Screened Porch
- Laminate Flooring
- Water Views
Kitchen
- Breakfast Bar
- Electric Oven or Range
- Dishwasher
Bedrooms and Bathrooms
- 2 Bedrooms
- Main Floor Bedroom
- Primary bedroom located on second floor
- En-Suite Primary Bedroom
- 2 Full Bathrooms
Laundry
- Laundry on main level
- Washer
Parking
- 1 Car Attached Garage
- 1 Attached Carport Space
Utilities
- Central Air
- Heating System Uses Propane
- Heat Pump System
- Heating System Powered By Owned Propane
- Shared Well
- Electric Water Heater
- Septic Tank
Community Details
- No Home Owners Association
Listing and Financial Details
- Assessor Parcel Number 7523693562
Ownership History
Purchase Details
Home Financials for this Owner
Home Financials are based on the most recent Mortgage that was taken out on this home.Purchase Details
Home Financials for this Owner
Home Financials are based on the most recent Mortgage that was taken out on this home.Similar Homes in Franklin, NC
Home Values in the Area
Average Home Value in this Area
Purchase History
| Date | Type | Sale Price | Title Company |
|---|---|---|---|
| Warranty Deed | $200,000 | None Listed On Document | |
| Warranty Deed | $120,000 | None Available |
Mortgage History
| Date | Status | Loan Amount | Loan Type |
|---|---|---|---|
| Open | $159,920 | Construction | |
| Previous Owner | $114,000 | New Conventional |
Property History
| Date | Event | Price | Change | Sq Ft Price |
|---|---|---|---|---|
| 02/08/2024 02/08/24 | Sold | $199,900 | -9.1% | -- |
| 12/25/2023 12/25/23 | Pending | -- | -- | -- |
| 11/19/2023 11/19/23 | For Sale | $219,900 | +83.3% | -- |
| 08/30/2019 08/30/19 | Sold | $120,000 | 0.0% | -- |
| 07/31/2019 07/31/19 | Pending | -- | -- | -- |
| 10/08/2018 10/08/18 | For Sale | $120,000 | -- | -- |
Tax History Compared to Growth
Tax History
| Year | Tax Paid | Tax Assessment Tax Assessment Total Assessment is a certain percentage of the fair market value that is determined by local assessors to be the total taxable value of land and additions on the property. | Land | Improvement |
|---|---|---|---|---|
| 2024 | $654 | $212,910 | $39,120 | $173,790 |
| 2023 | $420 | $212,910 | $39,120 | $173,790 |
| 2022 | $420 | $103,670 | $21,420 | $82,250 |
| 2021 | $633 | $115,270 | $21,420 | $93,850 |
| 2020 | $604 | $115,270 | $21,420 | $93,850 |
Agents Affiliated with this Home
-
Al Stoneham
A
Seller's Agent in 2024
Al Stoneham
Allen Tate Realtors
(828) 332-9767
15 in this area
24 Total Sales
-
Christy Mitchell

Buyer's Agent in 2024
Christy Mitchell
Berkshire Hathaway Homeservices-Great Smokys Rlty
(843) 409-1006
26 in this area
149 Total Sales
-
Sheila Myers

Seller's Agent in 2019
Sheila Myers
Keller Williams Realty Of Franklin
(828) 342-0866
166 in this area
223 Total Sales
-
Nancy Van Bergen
N
Buyer's Agent in 2019
Nancy Van Bergen
Bald Head Realty
(828) 342-9686
106 in this area
124 Total Sales
Map
Source: Carolina Smokies Association of REALTORS®
MLS Number: 26010041
APN: 7523693580
- 00 Windermere Woods Rd Unit 7
- 151 Laurel Canyon Rd
- 0 Hidden Trail
- 103 Fox Valley Ln
- 160 Windswept Ridge Rd
- 00 Hidden Trail
- 95 Stockman Dr
- 00 Bellavista Ln
- 1756 Coman Rd
- 1838 Coman Rd
- 837 Hemlock Falls Rd
- Lt 361 Wildflower Dr
- Lot 74 Wildflower Phase 3
- 274 Bear Paw Ridge
- 581 Mountain Laurel Dr
- 0 Rocky Branch Rd Unit 19390595
- 00 Glennview Ln
- 305 Buck Top Rd
- 1757 Hemlock Falls Rd
- 743 Little Hog Back Mountain Ln
