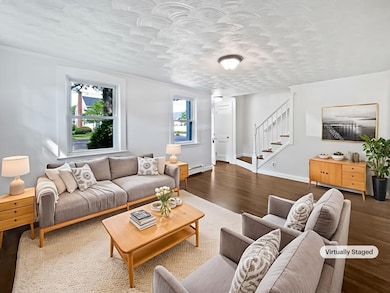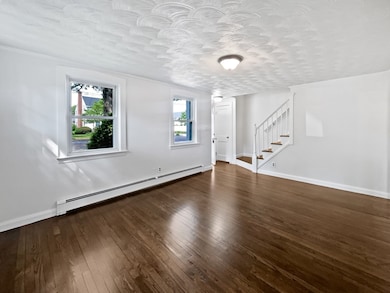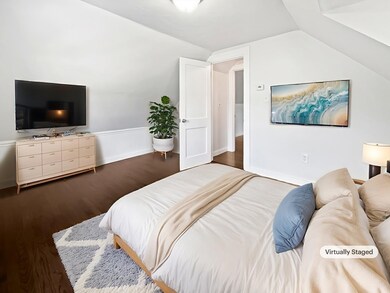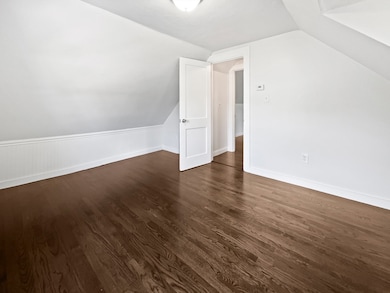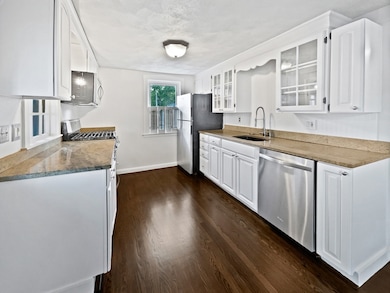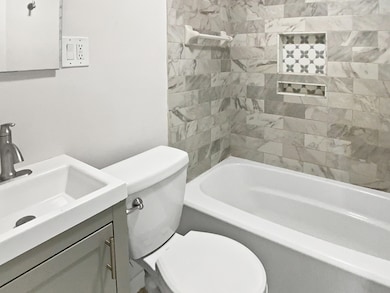444 Lowell St Reading, MA 01867
Estimated payment $4,144/month
Total Views
50,611
3
Beds
2
Baths
1,655
Sq Ft
$408
Price per Sq Ft
Highlights
- Cape Cod Architecture
- Wood Flooring
- Corner Lot
- Birch Meadow Elementary School Rated A-
- 1 Fireplace
- No HOA
About This Home
Welcome home! This stunning 3-bedroom, 2-bath Reading property is ready for your personal touches. Enjoy just-refinished hardwood flooring that flows throughout the home. The kitchen offers sleek stone counters, stainless appliances, and freshly painted cabinetry. The living room offers a fireplace, perfect for those chilly evenings. Looking to relax outside? Step out onto the beautiful deck, the perfect spot for your next get-together. Make this gorgeous home yours !
Home Details
Home Type
- Single Family
Est. Annual Taxes
- $6,955
Year Built
- Built in 1946
Lot Details
- 7,780 Sq Ft Lot
- Corner Lot
- Property is zoned S15
Parking
- 1 Car Garage
Home Design
- Cape Cod Architecture
- Asphalt Roof
- Concrete Perimeter Foundation
Interior Spaces
- 1 Fireplace
Kitchen
- Range
- Microwave
- Dishwasher
Flooring
- Wood
- Tile
Bedrooms and Bathrooms
- 3 Bedrooms
- 2 Full Bathrooms
Laundry
- Dryer
- Washer
Schools
- Birch Meadow El Elementary School
- Arthur W Coolid Middle School
- Reading Memoria High School
Utilities
- No Cooling
- Heating System Uses Natural Gas
- Gas Water Heater
Community Details
- No Home Owners Association
Listing and Financial Details
- Assessor Parcel Number M:031.000000021.0,735721
Map
Create a Home Valuation Report for This Property
The Home Valuation Report is an in-depth analysis detailing your home's value as well as a comparison with similar homes in the area
Home Values in the Area
Average Home Value in this Area
Tax History
| Year | Tax Paid | Tax Assessment Tax Assessment Total Assessment is a certain percentage of the fair market value that is determined by local assessors to be the total taxable value of land and additions on the property. | Land | Improvement |
|---|---|---|---|---|
| 2025 | $7,036 | $617,700 | $409,000 | $208,700 |
| 2024 | $6,955 | $593,400 | $392,900 | $200,500 |
| 2023 | $6,736 | $535,000 | $354,200 | $180,800 |
| 2022 | $6,482 | $486,300 | $322,000 | $164,300 |
| 2021 | $4,414 | $461,000 | $304,400 | $156,600 |
| 2020 | $6,222 | $446,000 | $294,500 | $151,500 |
| 2019 | $6,025 | $423,400 | $279,600 | $143,800 |
| 2018 | $6,118 | $387,900 | $256,100 | $131,800 |
| 2017 | $3,856 | $377,900 | $247,500 | $130,400 |
| 2016 | $4,862 | $335,300 | $213,000 | $122,300 |
| 2015 | $4,694 | $319,300 | $202,900 | $116,400 |
| 2014 | $4,482 | $304,100 | $193,200 | $110,900 |
Source: Public Records
Property History
| Date | Event | Price | Change | Sq Ft Price |
|---|---|---|---|---|
| 09/18/2025 09/18/25 | Price Changed | $675,000 | -1.2% | $408 / Sq Ft |
| 09/04/2025 09/04/25 | Price Changed | $683,000 | -1.0% | $413 / Sq Ft |
| 08/18/2025 08/18/25 | For Sale | $690,000 | 0.0% | $417 / Sq Ft |
| 08/05/2025 08/05/25 | Pending | -- | -- | -- |
| 07/17/2025 07/17/25 | Price Changed | $690,000 | -1.4% | $417 / Sq Ft |
| 06/26/2025 06/26/25 | Price Changed | $700,000 | -1.4% | $423 / Sq Ft |
| 06/09/2025 06/09/25 | For Sale | $710,000 | 0.0% | $429 / Sq Ft |
| 05/30/2025 05/30/25 | Off Market | $710,000 | -- | -- |
| 04/24/2025 04/24/25 | Price Changed | $710,000 | -1.4% | $429 / Sq Ft |
| 04/16/2025 04/16/25 | For Sale | $720,000 | 0.0% | $435 / Sq Ft |
| 03/28/2025 03/28/25 | Pending | -- | -- | -- |
| 02/27/2025 02/27/25 | Price Changed | $720,000 | -1.5% | $435 / Sq Ft |
| 02/13/2025 02/13/25 | Price Changed | $731,000 | -1.1% | $442 / Sq Ft |
| 01/30/2025 01/30/25 | Price Changed | $739,000 | -0.3% | $447 / Sq Ft |
| 01/22/2025 01/22/25 | For Sale | $741,000 | 0.0% | $448 / Sq Ft |
| 01/11/2025 01/11/25 | Pending | -- | -- | -- |
| 12/19/2024 12/19/24 | Price Changed | $741,000 | -0.1% | $448 / Sq Ft |
| 11/14/2024 11/14/24 | Price Changed | $742,000 | -1.7% | $448 / Sq Ft |
| 09/10/2024 09/10/24 | For Sale | $755,000 | +101.3% | $456 / Sq Ft |
| 03/07/2016 03/07/16 | Sold | $375,000 | -1.3% | $253 / Sq Ft |
| 12/30/2015 12/30/15 | Pending | -- | -- | -- |
| 12/08/2015 12/08/15 | For Sale | $379,900 | 0.0% | $256 / Sq Ft |
| 12/02/2015 12/02/15 | Pending | -- | -- | -- |
| 11/27/2015 11/27/15 | For Sale | $379,900 | -- | $256 / Sq Ft |
Source: MLS Property Information Network (MLS PIN)
Purchase History
| Date | Type | Sale Price | Title Company |
|---|---|---|---|
| Not Resolvable | $375,000 | -- | |
| Deed | $358,000 | -- | |
| Deed | $354,900 | -- | |
| Deed | $284,100 | -- | |
| Deed | $358,000 | -- | |
| Deed | $354,900 | -- | |
| Deed | $284,100 | -- | |
| Deed | $245,000 | -- | |
| Deed | $156,000 | -- | |
| Deed | $139,900 | -- | |
| Deed | $153,000 | -- |
Source: Public Records
Mortgage History
| Date | Status | Loan Amount | Loan Type |
|---|---|---|---|
| Open | $50,000 | Stand Alone Refi Refinance Of Original Loan | |
| Open | $375,000 | Stand Alone Refi Refinance Of Original Loan | |
| Closed | $40,000 | Stand Alone Refi Refinance Of Original Loan | |
| Closed | $340,000 | Stand Alone Refi Refinance Of Original Loan | |
| Closed | $300,000 | New Conventional | |
| Closed | $37,000 | Credit Line Revolving | |
| Previous Owner | $322,000 | Stand Alone Refi Refinance Of Original Loan | |
| Previous Owner | $340,100 | Purchase Money Mortgage |
Source: Public Records
Source: MLS Property Information Network (MLS PIN)
MLS Number: 73288107
APN: READ-000031-000000-000021
Nearby Homes
- 452 Lowell St
- 32 Benton Cir
- 23 Covey Hill Rd
- 2 Inwood Dr Unit 1010
- 27 Green Meadow Dr
- 2 Suncrest Ave
- 98 John Carver Rd
- 144 Johnson Woods Dr
- 141 Johnson Woods Dr
- 0 Annette Ln
- 112 Johnson Woods Dr Unit 102
- 483 Franklin St
- 39 Taylor Dr Unit 2006
- 66 Colburn Rd
- 90 Summer Ave
- 75 Johnson Woods Dr Unit 75
- 363 Grove St
- 18 Talbot Ln Unit 18
- 46 West St
- 119 Bancroft Ave
- 1 Inwood Dr
- 193 High St Unit 2
- 200 Presidential Way
- 203 Lowell St Unit 105
- 72 Linden St Unit 203
- 79 Woburn St Unit 1
- 316 New Boston St
- 21 Lincoln St Unit 2
- 120 Commerce Way
- 30 Haven St
- 35 Lincoln St
- 1 Fulton St
- 24 Gould St
- 18 Union St Unit 2
- 30 John St Unit B
- 24 Nugent Ln
- 180 Washington St
- 117 Salem St Unit 117
- 17 Garvey Rd Unit 17
- 7 Archstone Cir

