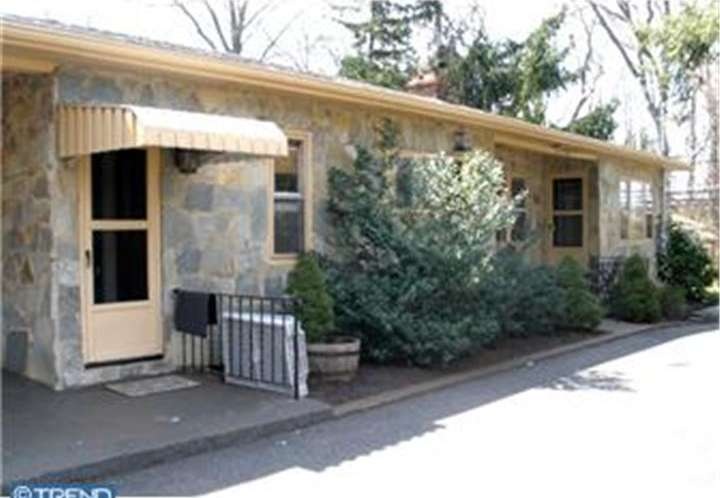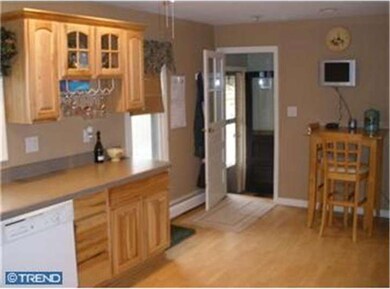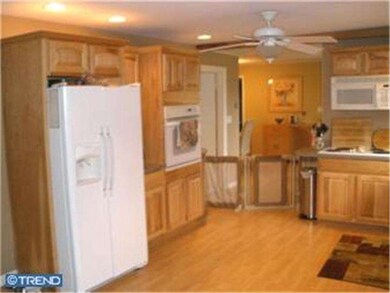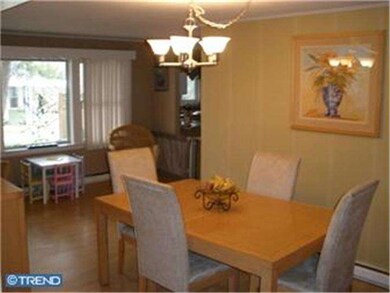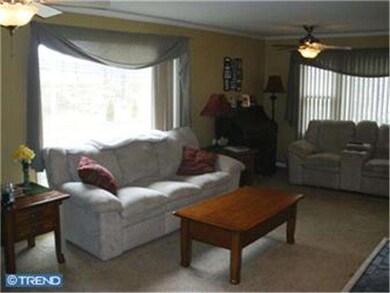
444 Main St Lumberton, NJ 08048
Outlying Lumberton NeighborhoodHighlights
- Rambler Architecture
- Wood Flooring
- 1 Car Detached Garage
- Rancocas Valley Regional High School Rated A-
- No HOA
- Eat-In Kitchen
About This Home
As of January 2017Buy this house with no money down - 100% financing available. Tax appeal approved - new taxes will be effective 1/1/2012 and the new tax amount is $3996. Beautiful ranch home in Lumberton. Large windows throughout keep this home bright; which blends beautifully with the open floor plan. Large eat in kitchen, formal dining room and large family room with stone fireplace, all nicely painted to make you feel right at home. This home features 3 bedrooms, the 3rd currently being used as a playroom. There is a basement with laundry, and a partially finished room. Lots of storage and easy to finish. The back yard has a stone patio where you can enjoy the upcoming spring weather. There is a 1 car detached garage with attic storage and a large driveway where you and all your guests can park easily. This home was not affected by the flood and does not require flood insurance. Home is lovingly cared for and shows very well. Call for your private tour today.
Home Details
Home Type
- Single Family
Est. Annual Taxes
- $6,105
Year Built
- Built in 1950
Lot Details
- 0.3 Acre Lot
- Lot Dimensions are 65x200
- Flag Lot
- Back, Front, and Side Yard
- Property is in good condition
- Property is zoned RA
Parking
- 1 Car Detached Garage
- 3 Open Parking Spaces
Home Design
- Rambler Architecture
- Pitched Roof
- Shingle Roof
- Stone Siding
Interior Spaces
- 1,460 Sq Ft Home
- Property has 1 Level
- Ceiling Fan
- Stone Fireplace
- Family Room
- Living Room
- Dining Room
- Eat-In Kitchen
Flooring
- Wood
- Wall to Wall Carpet
- Vinyl
Bedrooms and Bathrooms
- 3 Bedrooms
- En-Suite Primary Bedroom
- 1 Full Bathroom
Unfinished Basement
- Partial Basement
- Laundry in Basement
Outdoor Features
- Patio
Schools
- Rancocas Valley Regional High School
Utilities
- Cooling System Mounted In Outer Wall Opening
- Heating System Uses Oil
- Hot Water Heating System
- Oil Water Heater
- Cable TV Available
Community Details
- No Home Owners Association
Listing and Financial Details
- Tax Lot 00001 02
- Assessor Parcel Number 17-00040-00001 02
Ownership History
Purchase Details
Home Financials for this Owner
Home Financials are based on the most recent Mortgage that was taken out on this home.Purchase Details
Home Financials for this Owner
Home Financials are based on the most recent Mortgage that was taken out on this home.Purchase Details
Home Financials for this Owner
Home Financials are based on the most recent Mortgage that was taken out on this home.Similar Homes in the area
Home Values in the Area
Average Home Value in this Area
Purchase History
| Date | Type | Sale Price | Title Company |
|---|---|---|---|
| Deed | $195,000 | Federation Title Agency | |
| Bargain Sale Deed | $195,000 | Surety Title Corp | |
| Deed | $168,000 | Group 21 Title Agency |
Mortgage History
| Date | Status | Loan Amount | Loan Type |
|---|---|---|---|
| Open | $182,244 | VA | |
| Closed | $195,000 | VA | |
| Previous Owner | $199,192 | VA | |
| Previous Owner | $60,000 | Credit Line Revolving | |
| Previous Owner | $134,400 | Purchase Money Mortgage |
Property History
| Date | Event | Price | Change | Sq Ft Price |
|---|---|---|---|---|
| 01/27/2017 01/27/17 | Sold | $195,000 | -2.5% | $134 / Sq Ft |
| 12/15/2016 12/15/16 | Pending | -- | -- | -- |
| 11/16/2016 11/16/16 | For Sale | $200,000 | +2.6% | $137 / Sq Ft |
| 04/30/2012 04/30/12 | Sold | $195,000 | -2.5% | $134 / Sq Ft |
| 03/19/2012 03/19/12 | Pending | -- | -- | -- |
| 10/11/2011 10/11/11 | For Sale | $200,000 | -- | $137 / Sq Ft |
Tax History Compared to Growth
Tax History
| Year | Tax Paid | Tax Assessment Tax Assessment Total Assessment is a certain percentage of the fair market value that is determined by local assessors to be the total taxable value of land and additions on the property. | Land | Improvement |
|---|---|---|---|---|
| 2024 | $4,881 | $195,000 | $100,000 | $95,000 |
| 2023 | $4,881 | $195,000 | $100,000 | $95,000 |
| 2022 | $4,768 | $195,000 | $100,000 | $95,000 |
| 2021 | $4,754 | $195,000 | $100,000 | $95,000 |
| 2020 | $4,713 | $195,000 | $100,000 | $95,000 |
| 2019 | $4,661 | $195,000 | $100,000 | $95,000 |
| 2018 | $4,590 | $195,000 | $100,000 | $95,000 |
| 2017 | $4,505 | $195,000 | $100,000 | $95,000 |
| 2016 | $4,407 | $195,000 | $100,000 | $95,000 |
| 2015 | $4,374 | $195,000 | $100,000 | $95,000 |
| 2014 | $4,208 | $195,000 | $100,000 | $95,000 |
Agents Affiliated with this Home
-

Seller's Agent in 2017
Anna Decristofaro
Coldwell Banker Realty
(609) 707-6613
60 Total Sales
-

Buyer's Agent in 2017
ANTHONY WOMACK
RE/MAX
(609) 694-3957
2 in this area
8 Total Sales
-

Seller's Agent in 2012
Patricia Jones
Weichert Corporate
(609) 923-5191
73 Total Sales
Map
Source: Bright MLS
MLS Number: 1004546064
APN: 17-00040-0000-00001-02
