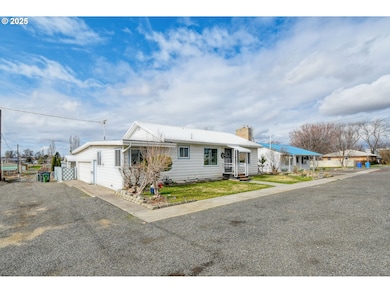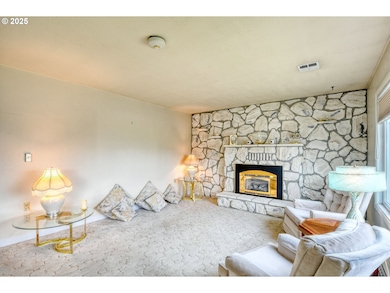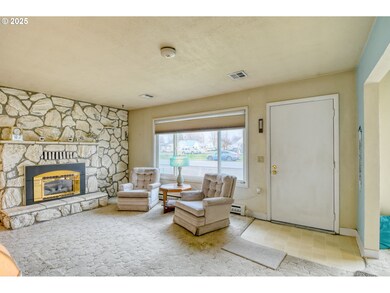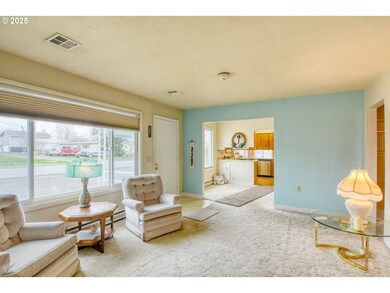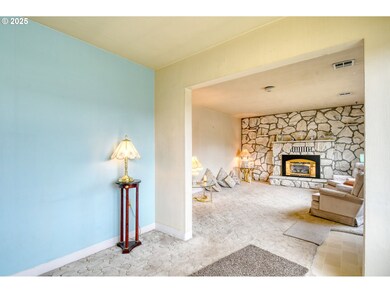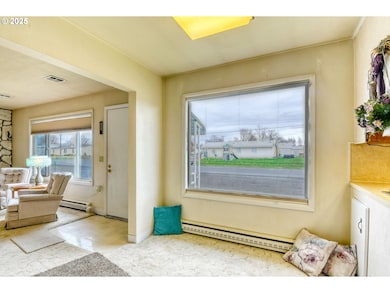444 N 3rd St Athena, OR 97813
Estimated payment $2,269/month
Highlights
- RV Access or Parking
- Deck
- 2 Fireplaces
- City View
- Main Floor Primary Bedroom
- Private Yard
About This Home
Spacious Home with Extra Lot & Endless Potential – 444 N. 3rd StWelcome to this well-maintained 4-bedroom, 3-bathroom home spanning 2,657 sf(m/l), offering abundant space, comfort, and versatility! Inside, the home boasts generous storage options, including three walk-in closets, five double closets, and plentiful cabinet space in the laundry/utility room. The spacious basement presents a unique opportunity to create a separate living area, perfect for multigenerational living or rental potential. Enjoy cozy evenings by one of the two beautiful brick fireplaces with gas inserts, and take advantage of the laundry chute for added convenience. A nice workshop with gas heat makes an ideal space for hobbies or projects, while the reloading room is already set up for firearm enthusiasts. The gun room offers flexibility to be transformed into an office, craft room, or home gym. Step outside onto the deck, where there's a designated space for a hot tub, perfect for relaxation. Additionally, an extra garage storage area sits beneath a partial home addition, ensuring plenty of room for tools and equipment. Check out the extra lot, this property provides ample parking for cars and RVs, complete with electrical hookups and convenient access to an RV dump and water station just three blocks away.Additional highlights include:? Possible 5th bedroom for added flexibility? Two hot water heaters for efficiency and comfort? Extra chest freezer and fridge included? Close to city shop for added convenienceWith its fantastic location and unique features, this property is a rare find—don't miss the chance to make it yours!Schedule your showing today!
Home Details
Home Type
- Single Family
Est. Annual Taxes
- $4,350
Year Built
- Built in 1961
Lot Details
- 6,098 Sq Ft Lot
- Fenced
- Gentle Sloping Lot
- Private Yard
- Property is zoned RGEN
Parking
- 2 Car Attached Garage
- Garage on Main Level
- Workshop in Garage
- Garage Door Opener
- Driveway
- Off-Street Parking
- RV Access or Parking
Property Views
- City
- Seasonal
Home Design
- Stem Wall Foundation
- Metal Roof
- Concrete Perimeter Foundation
Interior Spaces
- 2,657 Sq Ft Home
- 2-Story Property
- Recessed Lighting
- 2 Fireplaces
- Gas Fireplace
- Vinyl Clad Windows
- Aluminum Window Frames
- Family Room
- Living Room
- Dining Room
- Laundry Room
- Finished Basement
Kitchen
- Built-In Oven
- Built-In Range
- Down Draft Cooktop
- Microwave
- Plumbed For Ice Maker
- Dishwasher
- Stainless Steel Appliances
- Instant Hot Water
Flooring
- Wall to Wall Carpet
- Vinyl
Bedrooms and Bathrooms
- 4 Bedrooms
- Primary Bedroom on Main
- Soaking Tub
- Walk-in Shower
- Built-In Bathroom Cabinets
Home Security
- Security Lights
- Storm Windows
Accessible Home Design
- Low Kitchen Cabinetry
- Accessibility Features
- Level Entry For Accessibility
- Accessible Parking
Outdoor Features
- Deck
- Patio
Schools
- Athena Elementary School
- Athena-Weston Middle School
- Weston-Mcewen High School
Utilities
- Forced Air Heating and Cooling System
- Heating System Uses Gas
- Heat Pump System
- Electric Water Heater
Community Details
- No Home Owners Association
Listing and Financial Details
- Assessor Parcel Number 115832
Map
Tax History
| Year | Tax Paid | Tax Assessment Tax Assessment Total Assessment is a certain percentage of the fair market value that is determined by local assessors to be the total taxable value of land and additions on the property. | Land | Improvement |
|---|---|---|---|---|
| 2024 | $4,350 | $241,630 | $38,670 | $202,960 |
| 2023 | $3,959 | $234,600 | $37,540 | $197,060 |
| 2022 | $4,070 | $227,770 | $0 | $0 |
| 2021 | $3,903 | $221,140 | $35,380 | $185,760 |
| 2020 | $3,547 | $214,700 | $34,350 | $180,350 |
| 2018 | $3,820 | $205,460 | $30,510 | $174,950 |
| 2017 | $3,770 | $199,480 | $29,620 | $169,860 |
| 2016 | $3,554 | $193,670 | $28,760 | $164,910 |
| 2015 | $3,355 | $177,250 | $26,330 | $150,920 |
| 2014 | $3,249 | $177,250 | $26,330 | $150,920 |
Property History
| Date | Event | Price | List to Sale | Price per Sq Ft |
|---|---|---|---|---|
| 11/13/2025 11/13/25 | For Sale | $359,000 | 0.0% | $135 / Sq Ft |
| 10/30/2025 10/30/25 | Pending | -- | -- | -- |
| 10/13/2025 10/13/25 | Price Changed | $359,000 | -5.4% | $135 / Sq Ft |
| 09/16/2025 09/16/25 | For Sale | $379,500 | 0.0% | $143 / Sq Ft |
| 09/13/2025 09/13/25 | Off Market | $379,500 | -- | -- |
| 07/07/2025 07/07/25 | Price Changed | $379,500 | -2.4% | $143 / Sq Ft |
| 05/26/2025 05/26/25 | Price Changed | $389,000 | -1.3% | $146 / Sq Ft |
| 04/23/2025 04/23/25 | Price Changed | $394,000 | -1.5% | $148 / Sq Ft |
| 03/11/2025 03/11/25 | For Sale | $399,990 | -- | $151 / Sq Ft |
Source: Regional Multiple Listing Service (RMLS)
MLS Number: 700906334
APN: 115832
- 216 E Washington St
- 310 E Washington St
- 309 E Van Buren St
- 724 N 4th St
- 253 W College St
- 454 E Main St
- 360 W College St
- 355 W Washington St
- 229 E Darwin St
- 115 N Water St
- 212 S Water St
- 309 S Water St
- 110 N Broad St
- 402 E Main St
- 80539 Zerba Rd
- 370 Riley Ln
- 170 Morrison St
- 75938 Spring Hollow Rd
- 000 Highway 11
- 105 Columbia St
- 425 E Currant St
- 141 W Broadway Ave
- 311 N Elizabeth St
- 923 Cowl St
- 1605 SE Meadowbrook Blvd
- 806 S College Ave
- 251 NE Birch Ave
- 1706 Fairway Dr
- 1335 SW 2nd St
- 1501 W Rose St
- 412 S 9th Ave
- 827 W Poplar St
- 2921 Westgate
- 1846 Dell Ave Unit L
- 1846 Dell Ave Unit I
- 1846 Dell Ave Unit K
- 1846 Dell Ave Unit H
- 352 S 1st Ave
- 102 S 2nd Ave
- 16 E Main St

