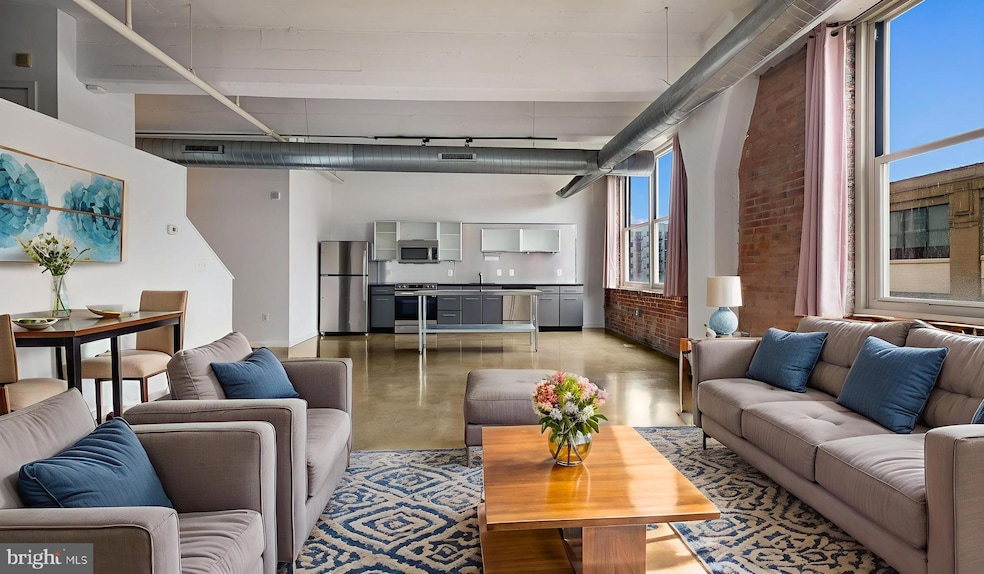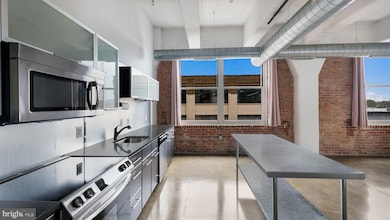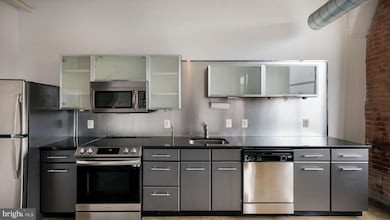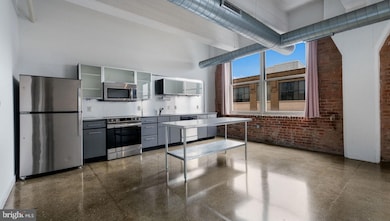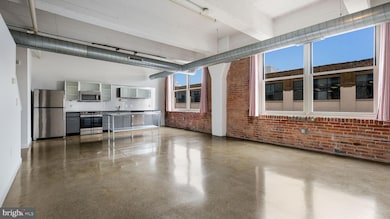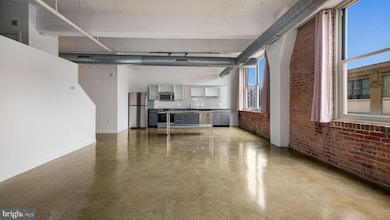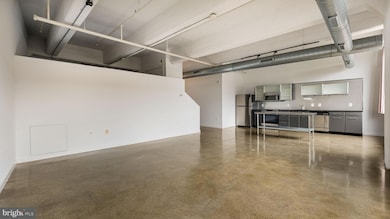444 lofts 444 N 4th St Unit 401 Floor 4 Philadelphia, PA 19123
Northern Liberties NeighborhoodEstimated payment $2,769/month
Highlights
- Concierge
- 24-Hour Security
- Contemporary Architecture
- Fitness Center
- Open Floorplan
- 3 Elevators
About This Home
NEWLY REDUCED SALE PRICE $350,000 - 1086 Sq Ft - Do not miss this Opportunity to purchase a Simply Gorgeous 1 Bed Unit including Newer Stainless Steel Appliances with in unit Washer/Dryer Brand New Luxury Vinyl Plank Flooring on the Lofted Bedroom Area, Professionally Painted and a fantastic Location on the Cusp of Northern Liberties and Old City!
444 Lofts has been recently renovated with a stunning new Lobby and Exterior Facade. This wonderful Spacious 1Bed 1Bath unit includes: Concrete Flooring, Newer Stainless Steel Appliances, also Includes 1 parking space in our gated lot and access to an 8000 sq ft fitness center, 24/7 front desk personnel &
on-site maintenance. The 01 Unit Stuns with Exposed Brick and Oversized Thermal Windows with Westernly Views -444 Lofts is a true warehouse conversion featuring concrete beamed ceilings, Exposed Brick Walls, with Enormous Windows. Condo faces West with City/Sunset views, The Custom Kitchen features sleek granite counters & The Beauty of this unit is the Spaciousness, Generous closet space, and a Large Lofted Master Bedroom with Full Custom Bath and Tiled Shower, all included in this CONCRETE BUILDING - The Lobby @ 444 LOFTS has been transformed into a beautiful and captivating renovation! Must See to Believe!!!
Listing Agent
(215) 567-8888 jon@orensbrothers.com Orens Brothers Real Estate Inc License #RM052089A Listed on: 06/12/2025
Property Details
Home Type
- Condominium
Est. Annual Taxes
- $5,109
Year Built
- Built in 2009
Lot Details
- Sprinkler System
- Property is in excellent condition
HOA Fees
- $494 Monthly HOA Fees
Home Design
- Contemporary Architecture
- Entry on the 4th floor
- Brick Exterior Construction
Interior Spaces
- 1,086 Sq Ft Home
- Property has 1.5 Levels
- Open Floorplan
- Brick Wall or Ceiling
- Ceiling height of 9 feet or more
- Double Pane Windows
- Replacement Windows
Kitchen
- Eat-In Kitchen
- Electric Oven or Range
- Self-Cleaning Oven
- Built-In Microwave
- Dishwasher
- Stainless Steel Appliances
- Disposal
Flooring
- Concrete
- Ceramic Tile
- Luxury Vinyl Plank Tile
Bedrooms and Bathrooms
- 1 Main Level Bedroom
- 1 Full Bathroom
- Bathtub with Shower
Laundry
- Laundry on main level
- Front Loading Dryer
- Front Loading Washer
Home Security
- Surveillance System
- Exterior Cameras
Parking
- 1 Open Parking Space
- 1 Parking Space
- Parking Lot
- Unassigned Parking
Utilities
- Central Air
- Back Up Electric Heat Pump System
- 100 Amp Service
- Electric Water Heater
- No Septic System
Additional Features
- Exterior Lighting
- Urban Location
Listing and Financial Details
- Tax Lot 225
- Assessor Parcel Number 888093296
Community Details
Overview
- $75 Elevator Use Fee
- $989 Capital Contribution Fee
- Association fees include common area maintenance, exterior building maintenance, health club, insurance, management, parking fee, snow removal, trash, security gate
- $30 Other Monthly Fees
- 132 Units
- Mid-Rise Condominium
- 444 Lofts Condominiums
- Built by Orens Brothers
- 444 Lofts Community
- Northern Liberties Subdivision
Amenities
- Concierge
- Doorman
- 3 Elevators
Recreation
Pet Policy
- Limit on the number of pets
- Dogs and Cats Allowed
Security
- 24-Hour Security
- Front Desk in Lobby
- Fire and Smoke Detector
- Fire Sprinkler System
Map
About 444 lofts
Home Values in the Area
Average Home Value in this Area
Tax History
| Year | Tax Paid | Tax Assessment Tax Assessment Total Assessment is a certain percentage of the fair market value that is determined by local assessors to be the total taxable value of land and additions on the property. | Land | Improvement |
|---|---|---|---|---|
| 2026 | $4,646 | $365,000 | $36,500 | $328,500 |
| 2025 | $4,646 | $365,000 | $36,500 | $328,500 |
| 2024 | $4,646 | $365,000 | $36,500 | $328,500 |
| 2023 | $4,646 | $331,900 | $33,200 | $298,700 |
| 2022 | $3,872 | $331,900 | $33,200 | $298,700 |
| 2021 | $3,872 | $0 | $0 | $0 |
| 2020 | $3,872 | $0 | $0 | $0 |
| 2019 | $4,115 | $0 | $0 | $0 |
| 2018 | $3,830 | $0 | $0 | $0 |
| 2017 | $1,732 | $0 | $0 | $0 |
| 2016 | $1,341 | $0 | $0 | $0 |
| 2015 | $1,270 | $0 | $0 | $0 |
| 2014 | -- | $228,000 | $22,800 | $205,200 |
| 2012 | -- | $16,832 | $5,771 | $11,061 |
Property History
| Date | Event | Price | List to Sale | Price per Sq Ft | Prior Sale |
|---|---|---|---|---|---|
| 10/08/2025 10/08/25 | Price Changed | $350,000 | -2.8% | $322 / Sq Ft | |
| 08/16/2025 08/16/25 | Price Changed | $360,000 | -6.5% | $331 / Sq Ft | |
| 06/12/2025 06/12/25 | For Sale | $385,000 | 0.0% | $355 / Sq Ft | |
| 07/20/2023 07/20/23 | Rented | $1,999 | 0.0% | -- | |
| 07/12/2023 07/12/23 | Price Changed | $1,999 | -4.8% | $2 / Sq Ft | |
| 06/29/2023 06/29/23 | For Rent | $2,100 | +16.7% | -- | |
| 10/29/2021 10/29/21 | Rented | $1,800 | 0.0% | -- | |
| 10/23/2021 10/23/21 | For Rent | $1,800 | 0.0% | -- | |
| 10/18/2021 10/18/21 | Under Contract | -- | -- | -- | |
| 10/13/2021 10/13/21 | For Rent | $1,800 | +12.5% | -- | |
| 09/19/2019 09/19/19 | Rented | $1,600 | 0.0% | -- | |
| 09/18/2019 09/18/19 | Under Contract | -- | -- | -- | |
| 08/16/2019 08/16/19 | Price Changed | $1,600 | -5.9% | $1 / Sq Ft | |
| 08/05/2019 08/05/19 | Price Changed | $1,700 | -5.6% | $2 / Sq Ft | |
| 07/26/2019 07/26/19 | For Rent | $1,800 | +2.9% | -- | |
| 08/01/2017 08/01/17 | Rented | $1,750 | 0.0% | -- | |
| 07/31/2017 07/31/17 | Under Contract | -- | -- | -- | |
| 07/14/2017 07/14/17 | For Rent | $1,750 | 0.0% | -- | |
| 06/19/2017 06/19/17 | Sold | $287,000 | 0.0% | $264 / Sq Ft | View Prior Sale |
| 06/16/2017 06/16/17 | Pending | -- | -- | -- | |
| 06/01/2017 06/01/17 | For Sale | $287,000 | 0.0% | $264 / Sq Ft | |
| 11/01/2015 11/01/15 | Rented | $1,750 | 0.0% | -- | |
| 09/30/2015 09/30/15 | Under Contract | -- | -- | -- | |
| 09/04/2015 09/04/15 | For Rent | $1,750 | +9.4% | -- | |
| 01/21/2014 01/21/14 | Rented | $1,600 | 0.0% | -- | |
| 01/17/2014 01/17/14 | Under Contract | -- | -- | -- | |
| 01/02/2014 01/02/14 | For Rent | $1,600 | +3.2% | -- | |
| 11/01/2012 11/01/12 | Rented | $1,550 | -6.1% | -- | |
| 10/17/2012 10/17/12 | Under Contract | -- | -- | -- | |
| 10/10/2012 10/10/12 | For Rent | $1,650 | -- | -- |
Purchase History
| Date | Type | Sale Price | Title Company |
|---|---|---|---|
| Deed | $287,000 | The Abstract Co |
Source: Bright MLS
MLS Number: PAPH2493632
APN: 888093296
- 444 N 4th St Unit 701
- 317 - 319 00 Vine St Unit 308
- 333 Green St Unit 7
- 219-27 Spring Garden St
- 315 New St Unit 614
- 315 New St Unit 503
- 315 New St Unit 412
- 315 New St Unit 120
- 225 Green St
- 254 N Lawrence St
- 614 N 5th St
- 422 Fairmount Ave
- 246 N 3rd St Unit 4CD
- 618 N American St
- 634 N 5th St Unit 18
- 634 N 5th St Unit 12
- 200 Vine St
- 707 N 3rd St Unit B
- 715 N 4th St
- 252 N 2nd St
- 444 N 4th St Unit 817
- 444 N 4th St Unit 518
- 455 N 5th St Unit 8
- 456 N 5th St
- 417 Callowhill St
- 416 Spring Garden St
- 301 Spring Garden St Unit 3B
- 569 N 5th St Unit 507
- 569 N 5th St Unit 303
- 569 N 5th St Unit 723
- 569 N 5th St Unit 621
- 569 N 5th St Unit 202
- 309 Vine St Unit ID1289457P
- 565 N 5th St Unit 314
- 311 N Randolph St Unit 3
- 509 Vine St
- 570 N 5th St
- 416 Vine St
- 200 Spring Garden St
- 416 Vine St Unit 206
