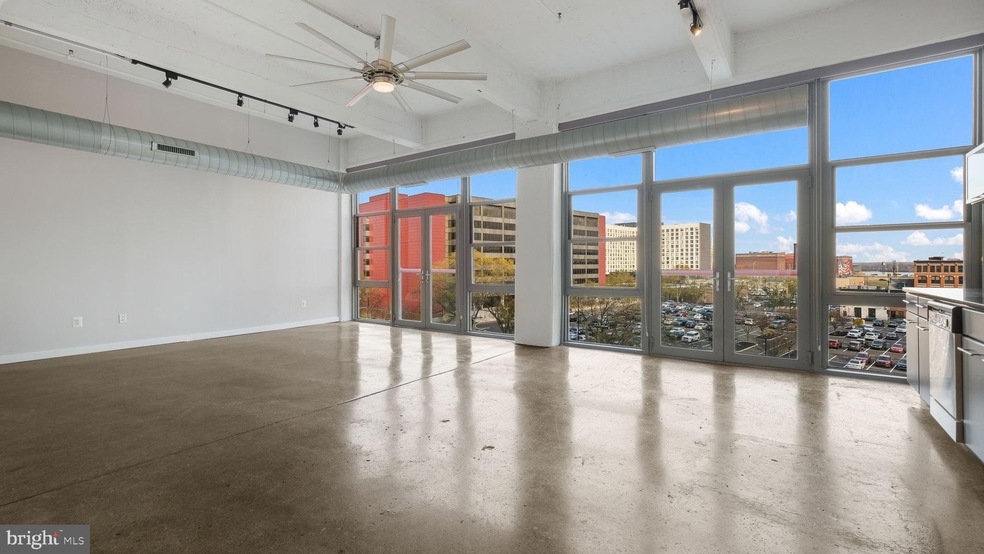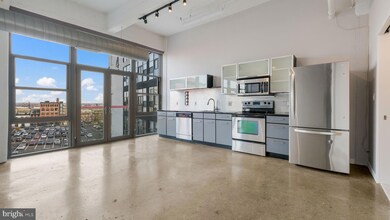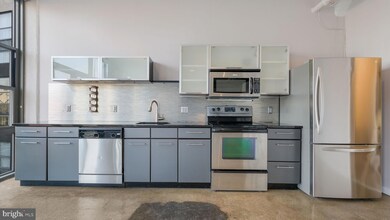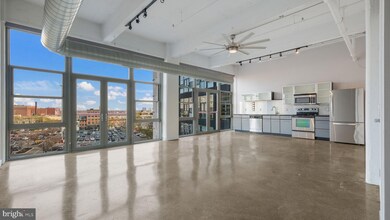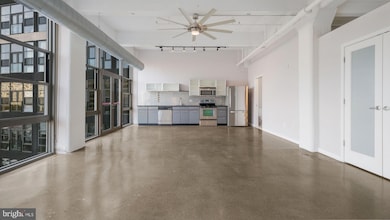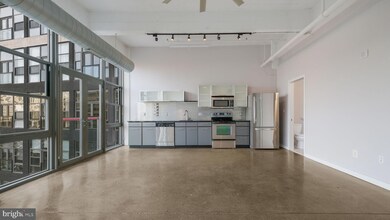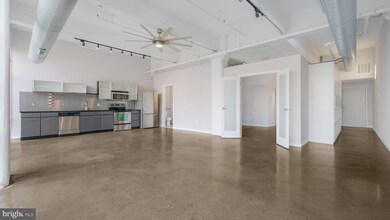444 lofts 444 N 4th St Unit 518 Floor 5 Philadelphia, PA 19123
Northern Liberties NeighborhoodHighlights
- Concierge
- 24-Hour Security
- Contemporary Architecture
- Fitness Center
- Open Floorplan
- Combination Kitchen and Living
About This Home
Contemporary and Customized Loft Style APARTMENT!! This Exquisite Unit offers Stainless Steel Appliances; also Includes 1 parking space in our gated lot, access to an Expansive 8000 sq ft fitness center; 24/7 front desk personnel & on-site maintenance complete this unique Living Space! This unit truly blends upscale living with Contemporary LOFT Character a rare find in one of Philadelphia's most dynamic Neighborhoods! 444 LOFTS is a true warehouse conversion featuring Soaring Concrete beamed ceilings and Oversized double Pane Floor to Ceiling Thermal Windows. The Custom Kitchen features granite countertops, Stainless Steel Appliances. Stacked washer/dryer, Generous closet space. This unit features Large Floor to Ceiling Windows with 2 Juliette Balconies, Bright, Open, Spacious Living & A Substantial Master Bedroom with a Grand Walk-in closet, Custom Bath complete this Freshly Painted and Professionally cleaned One-bedroom Condo! The Lobby @ 444 LOFTS is newly renovated, a stunning and captivating renovation that was recently completed....includes 1 Parking Space in our lot and a Storage Bin in the basement are included! EXCEPTIONAL CONDO LIVING @ 444 LOFTS IN THE VIBRANT OLD CITY/NORTHERN LIBERTIES NEIGHBORHOOD...HOME TO "BE WELL FED" HEALTHY MEAL PREPARED FOOD & "SMALL WORLD SEAFOOD" BEST PINK SALMON IN THE CITY!! Don't miss this Opportunity to make this stunning Condo your new home!
Listing Agent
(215) 567-8888 jon@orensbrothers.com Orens Brothers Real Estate Inc License #RM052089A Listed on: 11/22/2025
Condo Details
Home Type
- Condominium
Est. Annual Taxes
- $4,468
Year Built
- Built in 2009
Lot Details
- East Facing Home
- Property is in excellent condition
Home Design
- Contemporary Architecture
- Entry on the 5th floor
- Brick Exterior Construction
Interior Spaces
- 1,084 Sq Ft Home
- Property has 1 Level
- Open Floorplan
- Ceiling Fan
- Replacement Windows
- Window Treatments
- French Doors
- Combination Kitchen and Living
Kitchen
- Eat-In Kitchen
- Electric Oven or Range
- Self-Cleaning Oven
- Built-In Microwave
- Ice Maker
- Dishwasher
- Stainless Steel Appliances
- Upgraded Countertops
- Disposal
Flooring
- Concrete
- Ceramic Tile
Bedrooms and Bathrooms
- 1 Main Level Bedroom
- 1 Full Bathroom
- Walk-in Shower
Laundry
- Laundry in unit
- Front Loading Dryer
- Front Loading Washer
Home Security
- Exterior Cameras
- Alarm System
Parking
- 1 Open Parking Space
- 1 Parking Space
- Lighted Parking
- Parking Lot
- Unassigned Parking
- Fenced Parking
Utilities
- Central Air
- Back Up Electric Heat Pump System
- 100 Amp Service
- Electric Water Heater
- No Septic System
Additional Features
- Energy-Efficient Windows
- Exterior Lighting
- Urban Location
Listing and Financial Details
- Residential Lease
- Security Deposit $7,500
- $350 Move-In Fee
- No Smoking Allowed
- 12-Month Min and 24-Month Max Lease Term
- Available 11/22/25
- $75 Application Fee
- Assessor Parcel Number 888093368
Community Details
Overview
- No Home Owners Association
- $75 Elevator Use Fee
- Association fees include all ground fee, common area maintenance, exterior building maintenance, health club, management, parking fee, snow removal, sewer, trash
- 132 Units
- Mid-Rise Condominium
- Built by Orens Brothers
- 444 Lofts Community
- Northern Liberties Subdivision
- Property Manager
Amenities
- Concierge
- Doorman
- 3 Elevators
Recreation
Pet Policy
- Pets allowed on a case-by-case basis
- Pet Deposit $350
Security
- 24-Hour Security
- Front Desk in Lobby
- Fire and Smoke Detector
Map
About 444 lofts
Source: Bright MLS
MLS Number: PAPH2561884
APN: 888093368
- 444 N 4th St Unit 401
- 444 N 4th St Unit 701
- 317 - 319 00 Vine St Unit 308
- 333 Green St Unit 7
- 219-27 Spring Garden St
- 315 New St Unit 614
- 315 New St Unit 503
- 315 New St Unit 412
- 315 New St Unit 120
- 225 Green St
- 254 N Lawrence St
- 614 N 5th St
- 422 Fairmount Ave
- 246 N 3rd St Unit 4CD
- 618 N American St
- 634 N 5th St Unit 18
- 634 N 5th St Unit 12
- 200 Vine St
- 707 N 3rd St Unit B
- 715 N 4th St
- 444 N 4th St Unit 817
- 455 N 5th St Unit 8
- 456 N 5th St
- 417 Callowhill St
- 416 Spring Garden St
- 301 Spring Garden St Unit 3B
- 569 N 5th St Unit 507
- 569 N 5th St Unit 303
- 569 N 5th St Unit 723
- 569 N 5th St Unit 621
- 569 N 5th St Unit 202
- 309 Vine St Unit ID1289457P
- 565 N 5th St Unit 314
- 311 N Randolph St Unit 3
- 509 Vine St
- 570 N 5th St
- 416 Vine St
- 200 Spring Garden St
- 416 Vine St Unit 206
- 416 Vine St Unit 313
