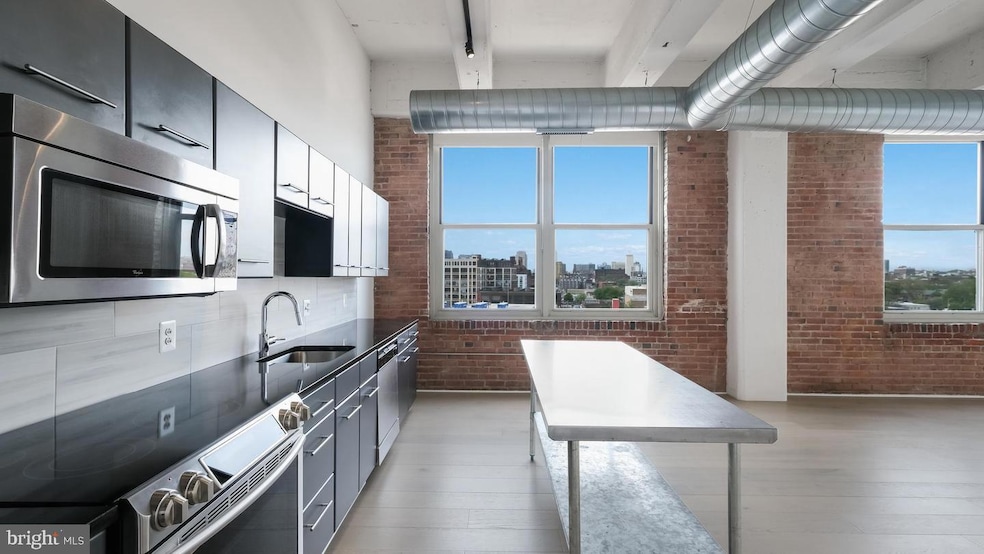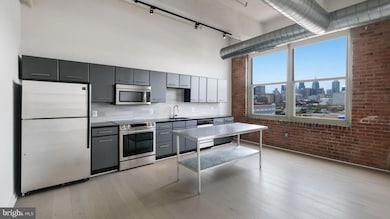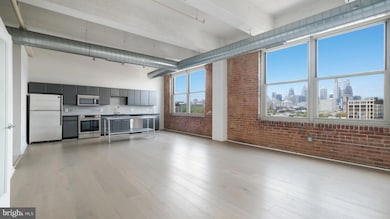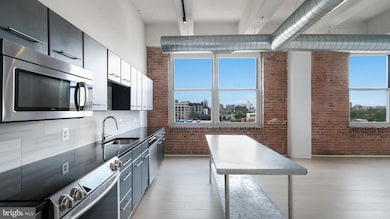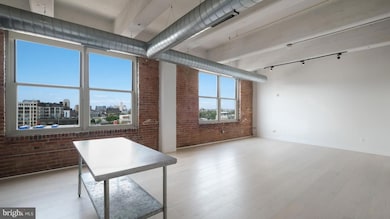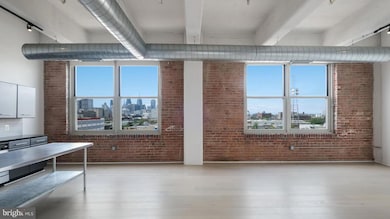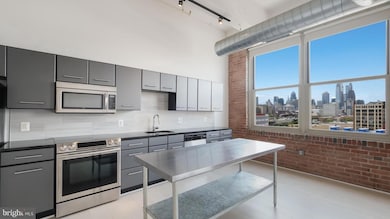444 lofts 444 N 4th St Unit 701 Floor 7 Philadelphia, PA 19123
Northern Liberties NeighborhoodEstimated payment $2,947/month
Highlights
- Concierge
- Open Floorplan
- Wood Flooring
- Fitness Center
- Contemporary Architecture
- Combination Kitchen and Living
About This Home
NEWLY RENOVATED BRILLIANT and BRIGHT!! Super Contemporary, Customized Loft Style Condo - Highlights of unit include: Custom Lighting throughout, Exquisite Snowdrift Hardwood Flooring and Top of the Line Stainless Steel Appliances, also Includes 1 parking space in our gated lot, access to an EXPANSIVE 8000 sq ft fitness center, 24/7 front desk personnel & on-site maintenance. 444 Lofts is a True warehouse conversion featuring SOARING Concrete beamed ceilings and Magnificent Panoramic Views of the City. The Custom Kitchen features absolutely gorgeous Black Granite countertops, Stainless Steel Appliances. Stacked washer/dryer, Generous closet space. The 01 Unit Stuns with Exposed Brick and Oversized Thermal Windows with Westernly Views, Spacious Master Bedroom with Walk-in closet and a Custom Gorgeous Bathroom with a Beautifully Tiled Shower with Glass Door Enclosure...444 LOFTS Lobby has been reconstructed into a Beautiful and Captivating renovation THE CONDO HAS BEEN REDESIGNED & RENOVATED - THE VIEWS ARE INCREDIBLE! #701 includes 1 Parking Space in our Parking lot and a LARGE Storage Bin in the basement are included EXCEPTIONAL CONDO LIVING @ 444 LOFTS IN THE VIBRANT OLD CITY/NORTHERN LIBERTIES NEIGHBORHOOD...
HOME TO "BE WELL FED" HEALTHY MEAL PREPARED FOOD & "SMALL WORLD SEAFOOD" BEST PINK SALMON IN THE CITY!! Don't miss this Opportunity to make this stunning Condo your new home!
Listing Agent
(215) 567-8888 jon@orensbrothers.com Orens Brothers Real Estate Inc License #RM052089A Listed on: 11/11/2025
Property Details
Home Type
- Condominium
Est. Annual Taxes
- $4,840
Year Built
- Built in 2009 | Remodeled in 2021
HOA Fees
- $494 Monthly HOA Fees
Home Design
- Contemporary Architecture
- Entry on the 7th floor
- Brick Exterior Construction
Interior Spaces
- 1,086 Sq Ft Home
- Property has 1 Level
- Open Floorplan
- Ceiling height of 9 feet or more
- Window Treatments
- Combination Kitchen and Living
Kitchen
- Eat-In Kitchen
- Electric Oven or Range
- Self-Cleaning Oven
- Built-In Microwave
- Dishwasher
- Stainless Steel Appliances
- Upgraded Countertops
- Disposal
Flooring
- Wood
- Ceramic Tile
Bedrooms and Bathrooms
- 1 Main Level Bedroom
- Walk-In Closet
- 1 Full Bathroom
- Walk-in Shower
Laundry
- Laundry on main level
- Front Loading Dryer
- Front Loading Washer
Parking
- 1 Open Parking Space
- 1 Parking Space
- Parking Lot
Utilities
- Central Air
- Back Up Electric Heat Pump System
- 100 Amp Service
- Electric Water Heater
Additional Features
- Energy-Efficient Windows
- Exterior Lighting
- Property is in excellent condition
Listing and Financial Details
- Tax Lot 282
- Assessor Parcel Number 888093410
Community Details
Overview
- $75 Elevator Use Fee
- $989 Capital Contribution Fee
- Association fees include common area maintenance, exterior building maintenance, lawn maintenance, snow removal, trash, sewer, parking fee, insurance, health club, management, alarm system
- $50 Other Monthly Fees
- 132 Units
- 3 Elevators
- Mid-Rise Condominium
- 444 N 4Th Street Condominium Association Condos
- Built by ORENS BROTHERS
- 444 Lofts Community
- Northern Liberties Subdivision
Amenities
- Concierge
Recreation
Pet Policy
- Limit on the number of pets
- Dogs and Cats Allowed
Map
About 444 lofts
Home Values in the Area
Average Home Value in this Area
Tax History
| Year | Tax Paid | Tax Assessment Tax Assessment Total Assessment is a certain percentage of the fair market value that is determined by local assessors to be the total taxable value of land and additions on the property. | Land | Improvement |
|---|---|---|---|---|
| 2026 | $4,401 | $345,800 | $34,500 | $311,300 |
| 2025 | $4,401 | $345,800 | $34,500 | $311,300 |
| 2024 | $4,401 | $345,800 | $34,500 | $311,300 |
| 2023 | $4,401 | $314,400 | $31,400 | $283,000 |
| 2022 | $3,667 | $314,400 | $31,400 | $283,000 |
| 2021 | $3,667 | $0 | $0 | $0 |
| 2020 | $3,667 | $0 | $0 | $0 |
| 2019 | $4,240 | $0 | $0 | $0 |
| 2018 | $3,830 | $0 | $0 | $0 |
| 2017 | $1,732 | $0 | $0 | $0 |
| 2016 | $1,341 | $0 | $0 | $0 |
| 2015 | $1,270 | $0 | $0 | $0 |
| 2014 | -- | $228,000 | $22,800 | $205,200 |
| 2012 | -- | $16,832 | $5,771 | $11,061 |
Property History
| Date | Event | Price | List to Sale | Price per Sq Ft | Prior Sale |
|---|---|---|---|---|---|
| 11/11/2025 11/11/25 | For Sale | $389,000 | +11.1% | $358 / Sq Ft | |
| 11/04/2021 11/04/21 | Sold | $350,000 | 0.0% | $322 / Sq Ft | View Prior Sale |
| 09/27/2021 09/27/21 | Pending | -- | -- | -- | |
| 04/27/2021 04/27/21 | For Sale | $350,000 | 0.0% | $322 / Sq Ft | |
| 11/01/2015 11/01/15 | Rented | $1,700 | -10.5% | -- | |
| 10/20/2015 10/20/15 | Under Contract | -- | -- | -- | |
| 09/04/2015 09/04/15 | For Rent | $1,900 | 0.0% | -- | |
| 08/15/2013 08/15/13 | Rented | $1,900 | -5.0% | -- | |
| 07/25/2013 07/25/13 | Under Contract | -- | -- | -- | |
| 07/10/2013 07/10/13 | For Rent | $2,000 | +17.6% | -- | |
| 10/20/2012 10/20/12 | Rented | $1,700 | -5.6% | -- | |
| 10/17/2012 10/17/12 | Under Contract | -- | -- | -- | |
| 10/10/2012 10/10/12 | For Rent | $1,800 | -- | -- |
Purchase History
| Date | Type | Sale Price | Title Company |
|---|---|---|---|
| Deed | $350,000 | None Listed On Document |
Mortgage History
| Date | Status | Loan Amount | Loan Type |
|---|---|---|---|
| Previous Owner | $280,000 | New Conventional |
Source: Bright MLS
MLS Number: PAPH2557426
APN: 888093410
- 444 N 4th St Unit 401
- 317 - 319 00 Vine St Unit 308
- 333 Green St Unit 7
- 219-27 Spring Garden St
- 614 N Galloway St
- 315 New St Unit 614
- 315 New St Unit 503
- 315 New St Unit 412
- 315 New St Unit 120
- 225 Green St
- 254 N Lawrence St
- 614 N 5th St
- 602 N 5th St Unit 5
- 422 Fairmount Ave
- 246 N 3rd St Unit 4CD
- 618 N American St
- 634 N 5th St Unit 18
- 634 N 5th St Unit 12
- 200 Vine St
- 707 N 3rd St Unit B
- 444 N 4th St Unit 817
- 455 N 5th St Unit 8
- 456 N 5th St
- 417 Callowhill St
- 416 Spring Garden St
- 301 Spring Garden St Unit 3B
- 569 N 5th St Unit 621
- 569 N 5th St Unit 723
- 569 N 5th St Unit 303
- 569 N 5th St Unit 507
- 569 N 5th St Unit 202
- 309 Vine St Unit ID1289457P
- 565 N 5th St Unit 314
- 311 N Randolph St Unit 3
- 509 Vine St
- 570 N 5th St
- 416 Vine St
- 200 Spring Garden St
- 416 Vine St Unit 310
- 416 Vine St Unit 210
