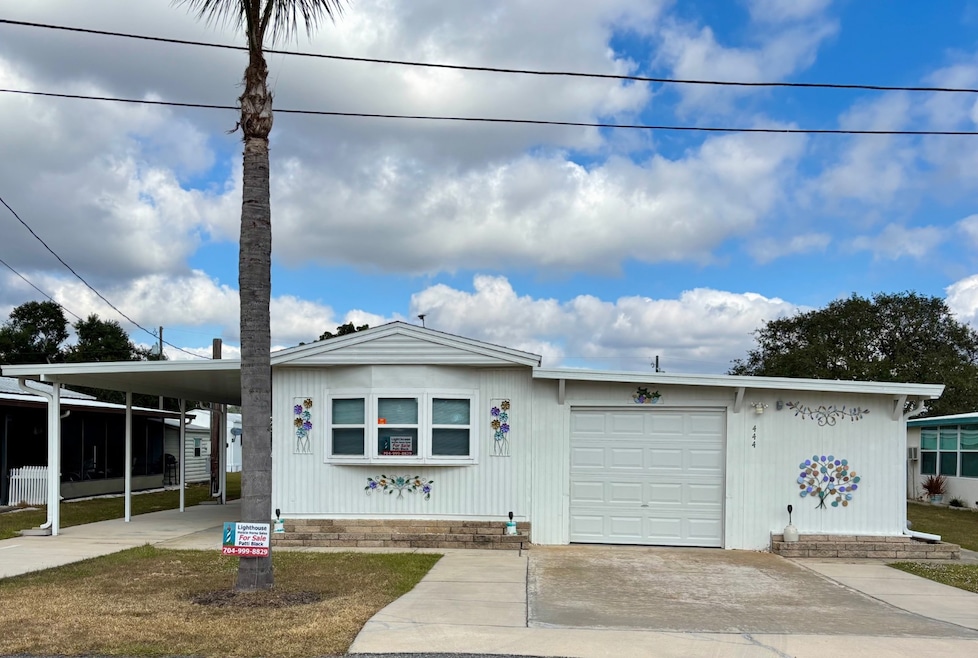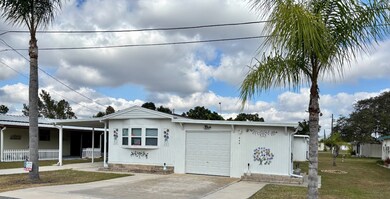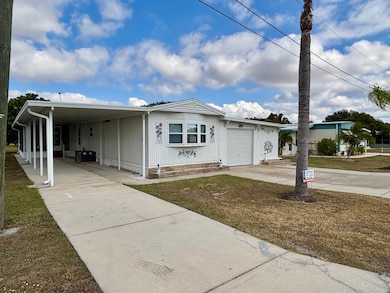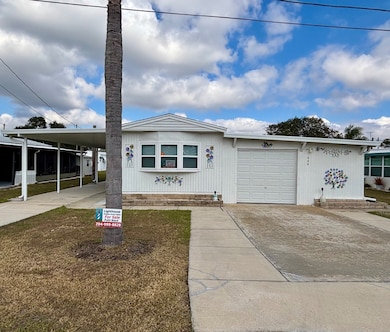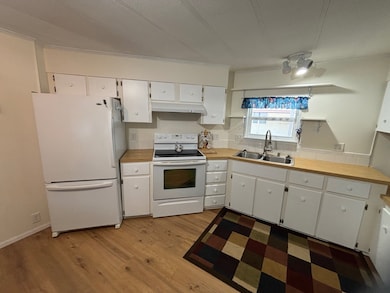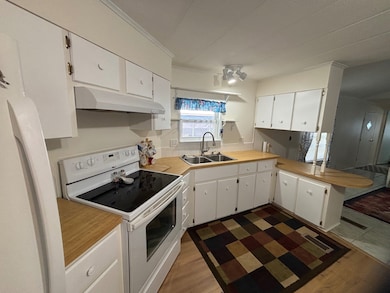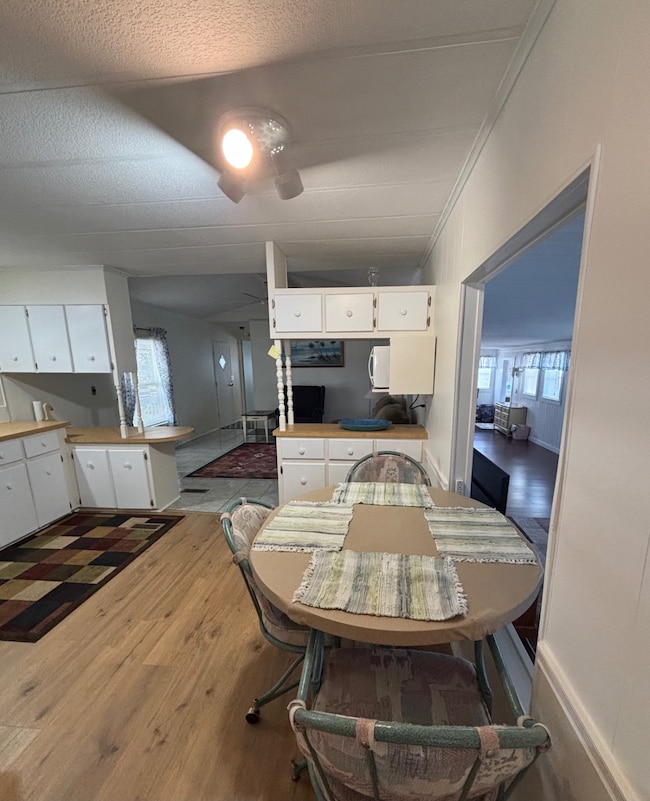444 Osceola Ave Frostproof, FL 33843
Estimated payment $345/month
Highlights
- Active Adult
- Furnished
- Community Pool
- Clubhouse
- Screened Porch
- Breakfast Room
About This Home
Welcome to this truly exceptional single-wide mobile home in the desirable Whidden's Mobile Home Park, boasting a remarkable amount of square footage (approx 1500 sq ft) that rivals most double-wides. Step inside to an inviting and expansive open-concept layout encompassing the living, dining, and kitchen areas. The heart of the home, the spacious kitchen, is a chef's delight, featuring ample cabinetry, sprawling countertops, deep sinks, a garbage disposal, fresh paint, and brand-new flooring. Privacy and comfort are paramount with a split bedroom plan offering two primary suites, each with an en suite bathroom complete with a tub/shower combo. The bathrooms are thoughtfully updated with comfort-height toilets, new flooring, a new vanity, and fresh paint. This home goes above and beyond with waterproof laminate and ceramic tile floors, a huge 12' x 45' bonus room, a separate laundry room (including a front-load washer and dryer), and an impressive 8' x 8' walk-in pantry area. Outside, the upgrades continue to impress! Enjoy a sprawling 12' x 18' screened porch with electricity and rollup shades for added comfort, perfect for year-round relaxation. A 12' x 47' carport provides generous covered parking, complete with electrical outlets and a water hookup for easy vehicle or golf cart washing. For hobbies and storage, you'll appreciate the attached 12' x 20' garage with a rollup door and two large sheds, both featuring electric power. The home itself features major updates, including a five-month-old roof, upgraded plumbing, and single-pane, tilt-in windows installed in 2022. You even have a backyard patio and two producing fruit trees! For peace of mind, the home passed a four-point inspection in May 2025 for homeowner's insurance purposes. The monthly lot rent for 2026 is an affordable $650, which conveniently includes water, sewer, garbage, and lawn mowing. Don't miss the chance to own this move-in-ready gem! Contact Patti today to tour. *All listing information is deemed reliable but not guaranteed and should be independently verified through personal inspection by appropriate professionals. Listing company cannot guarantee or warrant the accuracy of this information or condition of the property. The buyer assumes full responsibility for obtaining all current rates of lot rent, fees, and pass-on costs. Additionally, the buyer is responsible for obtaining all rules, regulations, pet policies, etc., associated with the community, park, or home from the park manager.
Property Details
Home Type
- Mobile/Manufactured
Year Built
- Built in 1982
Interior Spaces
- Furnished
- Living Room
- Breakfast Room
- Screened Porch
Kitchen
- Oven
- Microwave
Flooring
- Laminate
- Tile
Bedrooms and Bathrooms
- 2 Bedrooms
- En-Suite Primary Bedroom
- 2 Full Bathrooms
Laundry
- Laundry Room
- Dryer
- Washer
Parking
- Attached Garage
- Carport
Additional Features
- Outbuilding
- Land Lease of $650
- Central Air
Community Details
Overview
- Active Adult
- Whidden's Community
- Whidden's Subdivision
Amenities
- Clubhouse
Recreation
- Community Pool
Pet Policy
- Pets Allowed
Map
Home Values in the Area
Average Home Value in this Area
Property History
| Date | Event | Price | List to Sale | Price per Sq Ft |
|---|---|---|---|---|
| 11/17/2025 11/17/25 | For Sale | $55,000 | -- | -- |
Source: My State MLS
MLS Number: 11607671
- 27-31-25-929675-0000 Keen Rd
- 432 Navel Dr
- 414 Hamlin Loop
- 515 Minneola Ave
- 446 Brady St
- The Asheville Plan at Valencia Acres
- The Williamsburg Plan at Valencia Acres
- The Covington Plan at Valencia Acres
- The Hawthorne Plan at Valencia Acres
- The Newport Plan at Valencia Acres
- The Bristol Plan at Valencia Acres
- The Norfolk Plan at Valencia Acres
- The Cambridge Plan at Valencia Acres
- The Rochester Plan at Valencia Acres
- The Providence Plan at Valencia Acres
- The Dalton Plan at Valencia Acres
- The Westminster Plan at Valencia Acres
- The Roanoke II Plan at Valencia Acres
- The Charlotte Plan at Valencia Acres
- The Savannah Plan at Valencia Acres
- 965 Keen Rd
- 1652 Barney Bass Rd
- 315 Virginia St
- 823 N Lake Reedy Blvd
- 1000 Cody Cove Rd
- 358 1st Ave N
- 21 Mountain Dr
- 1601 S Lake Reedy Blvd
- 1702 N Scenic Hwy
- 3833 Spiker Ln
- 3851 Spiker Ln
- 238 Babson Dr
- 1850 S Lake Reedy Blvd
- 2349 Lisa St
- 3467 Howell Dr
- 2762 Pennachio Dr
- 2766 Pennachio Dr
- 2770 Pennachio Dr
- 2722 Pennachio Dr
- 2550 N Arrowhead Rd
