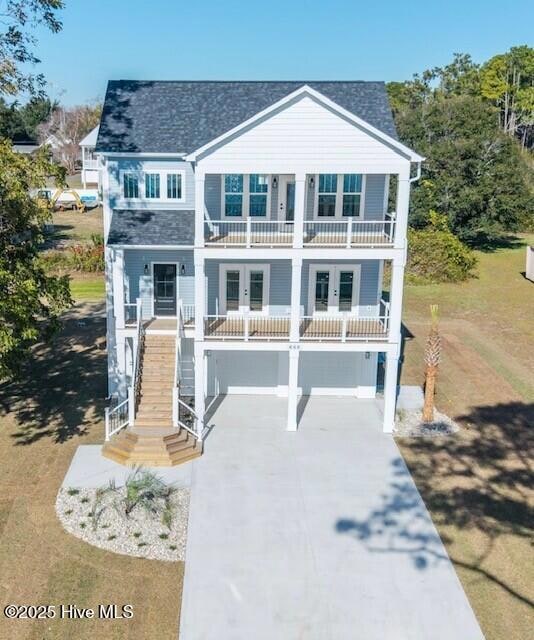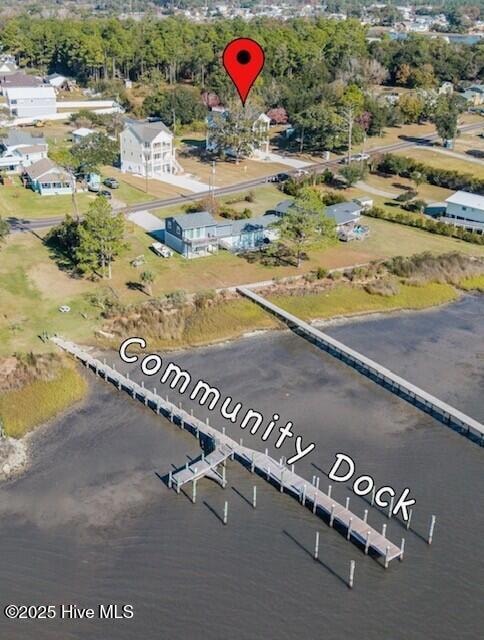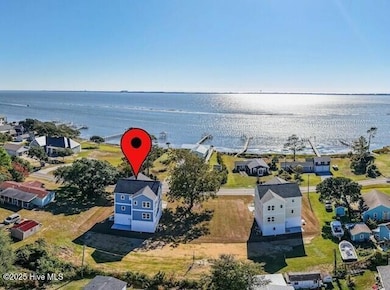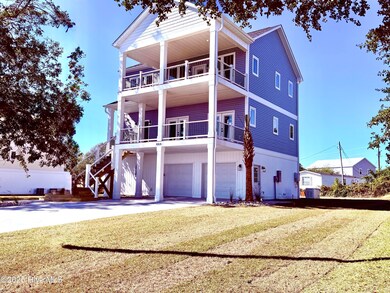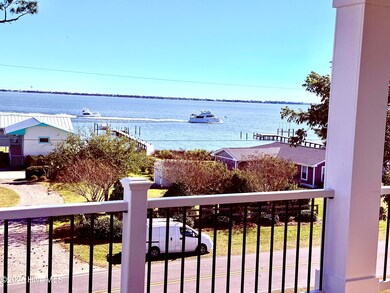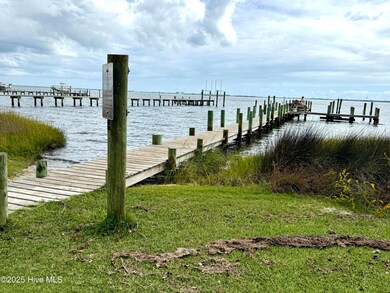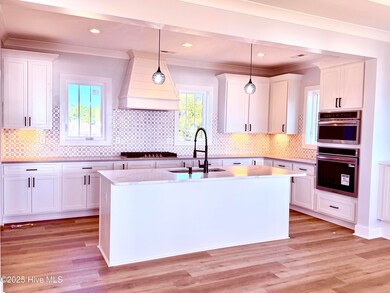444 Pearson Cir Newport, NC 28570
Estimated payment $4,837/month
Highlights
- Deeded Waterfront Access Rights
- Boat Dock
- Deck
- Bogue Sound Elementary School Rated A-
- Intracoastal View
- Mud Room
About This Home
🌅 Coastal Elegance with Intercoastal Waterway ViewsDiscover refined coastal living in this beautifully crafted 4-bedroom, 5-bath, three-story home offering breathtaking views of the intercoastal waterway. Thoughtfully designed and built with quality craftsmanship, this residence blends luxury, comfort, and function in every detail.The custom kitchen features top-of-the-line appliances, handcrafted cabinetry, and stone countertops -- perfect for both entertaining and everyday living. Enjoy the open-concept layout, ideal for hosting family and friends, with an abundance of natural light and stunning water vistas.The primary suite provides a private retreat with walk-out access and expansive intercoastal views, creating a peaceful escape at the end of the day.Additional highlights include a bonus room, two-car garage, whole-house generator, and elevator-ready design for future convenience.
Home Details
Home Type
- Single Family
Est. Annual Taxes
- $1,068
Year Built
- Built in 2025
Lot Details
- 0.28 Acre Lot
- Lot Dimensions are 150x80
- Vinyl Fence
- Property is zoned R15M
Home Design
- Reverse Style Home
- Slab Foundation
- Wood Frame Construction
- Architectural Shingle Roof
- Vinyl Siding
- Stick Built Home
Interior Spaces
- 3,050 Sq Ft Home
- 3-Story Property
- Elevator
- Ceiling Fan
- Self Contained Fireplace Unit Or Insert
- Blinds
- Mud Room
- Combination Dining and Living Room
- Luxury Vinyl Plank Tile Flooring
- Intracoastal Views
- Attic Access Panel
Kitchen
- Convection Oven
- Dishwasher
- Kitchen Island
- Solid Surface Countertops
Bedrooms and Bathrooms
- 4 Bedrooms
- Walk-in Shower
Parking
- 2 Car Attached Garage
- Driveway
Eco-Friendly Details
- Energy-Efficient Doors
Outdoor Features
- Deeded Waterfront Access Rights
- Deck
- Covered Patio or Porch
Schools
- Bogue Sound Elementary School
- Broad Creek Middle School
- Croatan High School
Utilities
- Heating System Uses Natural Gas
- Heat Pump System
- Power Generator
- Whole House Permanent Generator
- Water Tap Fee Is Paid
- Natural Gas Water Heater
- Municipal Trash
Listing and Financial Details
- Assessor Parcel Number 631502766827000
Community Details
Overview
- No Home Owners Association
- Broad Creek Woods Subdivision
Recreation
- Boat Dock
Map
Home Values in the Area
Average Home Value in this Area
Tax History
| Year | Tax Paid | Tax Assessment Tax Assessment Total Assessment is a certain percentage of the fair market value that is determined by local assessors to be the total taxable value of land and additions on the property. | Land | Improvement |
|---|---|---|---|---|
| 2025 | $457 | $117,680 | $117,680 | $0 |
| 2024 | $1,068 | $220,391 | $121,553 | $98,838 |
| 2023 | $1,142 | $220,391 | $121,553 | $98,838 |
| 2022 | $1,120 | $220,391 | $121,553 | $98,838 |
| 2021 | $1,076 | $220,391 | $121,553 | $98,838 |
| 2020 | $1,084 | $220,391 | $121,553 | $98,838 |
| 2019 | $1,071 | $228,339 | $121,553 | $106,786 |
| 2017 | $1,071 | $228,339 | $121,553 | $106,786 |
| 2016 | $1,071 | $228,339 | $121,553 | $106,786 |
| 2015 | $1,002 | $228,339 | $121,553 | $106,786 |
| 2014 | $928 | $207,857 | $139,791 | $68,066 |
Property History
| Date | Event | Price | List to Sale | Price per Sq Ft | Prior Sale |
|---|---|---|---|---|---|
| 10/06/2025 10/06/25 | For Sale | $899,000 | +164.4% | $295 / Sq Ft | |
| 10/21/2024 10/21/24 | Sold | $340,000 | -5.6% | $232 / Sq Ft | View Prior Sale |
| 10/03/2024 10/03/24 | Pending | -- | -- | -- | |
| 09/17/2024 09/17/24 | Price Changed | $360,000 | -5.3% | $246 / Sq Ft | |
| 08/10/2024 08/10/24 | Price Changed | $380,000 | -5.0% | $259 / Sq Ft | |
| 07/26/2024 07/26/24 | Price Changed | $400,000 | -5.9% | $273 / Sq Ft | |
| 07/25/2024 07/25/24 | For Sale | $425,000 | 0.0% | $290 / Sq Ft | |
| 06/27/2024 06/27/24 | Pending | -- | -- | -- | |
| 06/15/2024 06/15/24 | Price Changed | $425,000 | -5.6% | $290 / Sq Ft | |
| 05/21/2024 05/21/24 | Price Changed | $450,000 | -5.3% | $307 / Sq Ft | |
| 04/25/2024 04/25/24 | Price Changed | $475,000 | -4.0% | $324 / Sq Ft | |
| 03/24/2024 03/24/24 | For Sale | $495,000 | -- | $338 / Sq Ft |
Purchase History
| Date | Type | Sale Price | Title Company |
|---|---|---|---|
| Warranty Deed | $340,000 | None Listed On Document | |
| Warranty Deed | $340,000 | None Listed On Document | |
| Deed | -- | -- |
Source: Hive MLS
MLS Number: 100534754
APN: 6315.02.76.6827000
- 264 Pearson Cir
- 124 Creek Bluff Rd
- 114 Creek Bluff Rd
- 107 Creek Bluff Rd
- 154 Cannon Dr
- 147 Salty Shores Point
- 275 Salty Shores Rd
- 111 Key Ln W
- 106 Key West Ln
- 680 Broad Creek Loop Rd
- 163 Pine Crest Dr
- 240 Salt Meadow Ln
- 126 Bobs Ln
- 312 Rollingwood Dr
- 100 Wave Ct
- 118 Turtle Ct
- 658 Fishermans Point
- 213 Nine Mile Rd
- 220 Sequoia Dr Unit 263
- 102 Bogue Harbor Ct
- 102 Bogue Harbor Ct
- 202 Seagrass Way
- 301 Lanyard Dr
- 261 Jones Ridge Ln
- 3602 Emerald Dr
- 1700 Salter Path Rd Unit L 102
- 111 Ballantine Grove Ln
- 247 Shore Dr
- 202 Tidewater Dr
- 5204 Ocean Dr
- 5207 Emerald Dr
- 203 W Landing Dr
- 106 Ethel Dr
- 179 Powell Rd
- 5382 Highway 24
- 7308 Canal Dr
- 109 Bobwhite Cir
- 101 Ole Field Cir Unit D
- 525 Salter Path Rd Unit A-4
- 107 Pine Needle Cir
