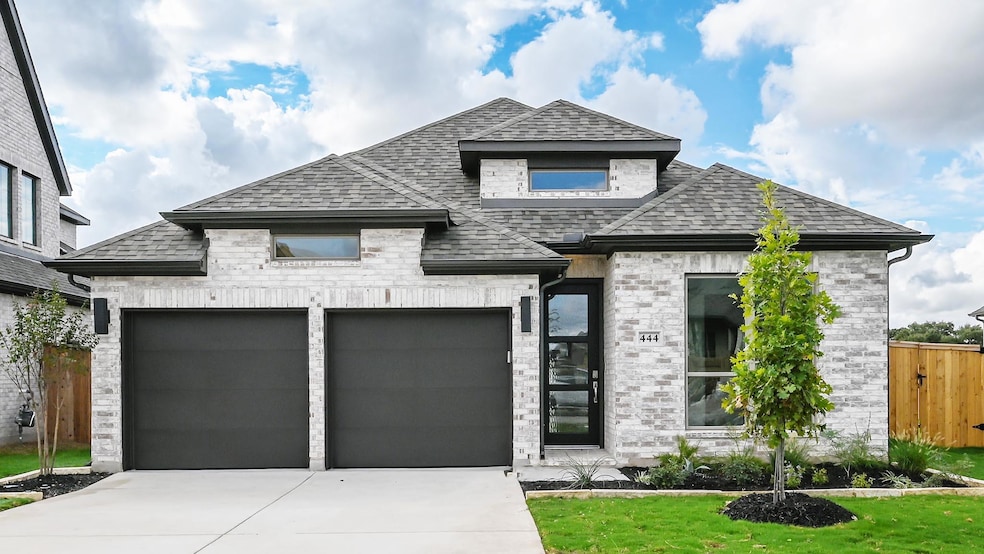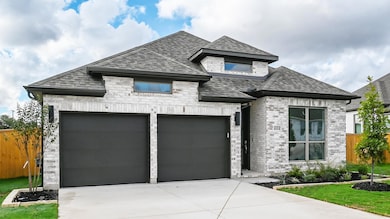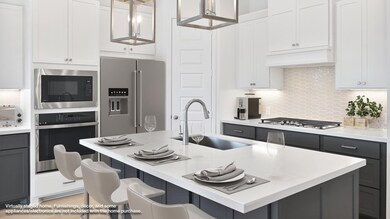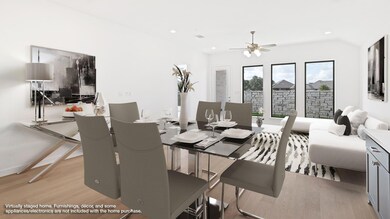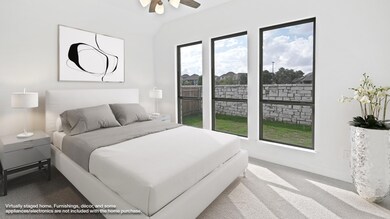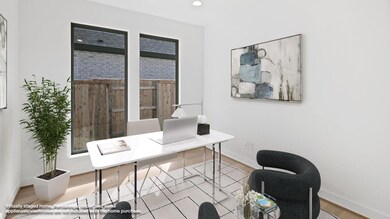Estimated payment $2,716/month
Highlights
- New Construction
- Open Floorplan
- Freestanding Bathtub
- R C Barton Middle School Rated A-
- Clubhouse
- Wood Flooring
About This Home
READY FOR MOVE-IN! Entry flows to the kitchen, utility room, dining area and family room. Home office with French door entry. Island kitchen with built-in seating space, 5-burner gas cooktop and a generous walk-in pantry. Open family room with three large windows. Primary suite offers a spacious bedroom, double door entry to primary bathroom, dual vanities, freestanding tub, separate glass enclosed shower and a large walk-in closet. Guest suite with full bathroom and a walk-in closet. An additional bedroom, bathroom and a utility room complete this design. Covered backyard patio. Mud room just off the two-car garage.
Listing Agent
Perry Homes Realty, LLC Brokerage Phone: (713) 948-6666 License #0439466 Listed on: 06/18/2025
Home Details
Home Type
- Single Family
Year Built
- Built in 2025 | New Construction
Lot Details
- 7,288 Sq Ft Lot
- North Facing Home
- Wood Fence
- Private Yard
HOA Fees
- $67 Monthly HOA Fees
Parking
- 2 Car Attached Garage
- Garage Door Opener
Home Design
- Brick Exterior Construction
- Slab Foundation
- Composition Roof
- Masonry Siding
Interior Spaces
- 1,910 Sq Ft Home
- 1-Story Property
- Open Floorplan
- High Ceiling
- Ceiling Fan
- Double Pane Windows
- Mud Room
- Living Room
- Dining Room
Kitchen
- Breakfast Bar
- Built-In Self-Cleaning Oven
- Gas Cooktop
- Microwave
- Dishwasher
- ENERGY STAR Qualified Appliances
- Kitchen Island
- Disposal
Flooring
- Wood
- Carpet
- Tile
Bedrooms and Bathrooms
- 3 Main Level Bedrooms
- Walk-In Closet
- 3 Full Bathrooms
- Double Vanity
- Freestanding Bathtub
Home Security
- Prewired Security
- Fire and Smoke Detector
Outdoor Features
- Covered Patio or Porch
Schools
- Jim Cullen Elementary School
- R C Barton Middle School
- Jack C Hays High School
Utilities
- Zoned Heating and Cooling
- Heating System Uses Natural Gas
- Underground Utilities
- Tankless Water Heater
Listing and Financial Details
- Assessor Parcel Number R196940
- Tax Block S
Community Details
Overview
- Kith Management Association
- Built by Perry Homes
- 6 Creeks Subdivision
Amenities
- Common Area
- Clubhouse
- Community Mailbox
Recreation
- Sport Court
- Community Playground
- Community Pool
- Park
- Dog Park
- Trails
Map
Home Values in the Area
Average Home Value in this Area
Tax History
| Year | Tax Paid | Tax Assessment Tax Assessment Total Assessment is a certain percentage of the fair market value that is determined by local assessors to be the total taxable value of land and additions on the property. | Land | Improvement |
|---|---|---|---|---|
| 2025 | $4,496 | $95,580 | $95,580 | -- |
| 2024 | $16 | $92,925 | $92,925 | $0 |
Property History
| Date | Event | Price | List to Sale | Price per Sq Ft |
|---|---|---|---|---|
| 01/05/2026 01/05/26 | Pending | -- | -- | -- |
| 12/16/2025 12/16/25 | Price Changed | $434,900 | -3.1% | $228 / Sq Ft |
| 11/26/2025 11/26/25 | Price Changed | $448,900 | -0.2% | $235 / Sq Ft |
| 11/18/2025 11/18/25 | Price Changed | $449,900 | -5.3% | $236 / Sq Ft |
| 11/06/2025 11/06/25 | Price Changed | $474,900 | -3.1% | $249 / Sq Ft |
| 10/23/2025 10/23/25 | Price Changed | $489,900 | -1.6% | $256 / Sq Ft |
| 10/06/2025 10/06/25 | Price Changed | $497,900 | -0.4% | $261 / Sq Ft |
| 09/15/2025 09/15/25 | Price Changed | $499,900 | -2.0% | $262 / Sq Ft |
| 08/28/2025 08/28/25 | Price Changed | $509,900 | -1.0% | $267 / Sq Ft |
| 08/12/2025 08/12/25 | Price Changed | $514,900 | -1.9% | $270 / Sq Ft |
| 07/29/2025 07/29/25 | Price Changed | $524,900 | -2.8% | $275 / Sq Ft |
| 07/10/2025 07/10/25 | Price Changed | $539,900 | -0.6% | $283 / Sq Ft |
| 06/18/2025 06/18/25 | For Sale | $542,900 | -- | $284 / Sq Ft |
Source: Unlock MLS (Austin Board of REALTORS®)
MLS Number: 1588310
APN: R196940
- 523 Prickly Poppy Loop
- 368 Prickly Poppy Loop
- 553 Prickly Poppy Loop
- 338 Prickly Poppy Loop
- 153 High Rock Pass
- 148 Basket Flower Loop
- 164 Basket Flower Loop
- 318 Prickly Poppy Loop
- 172 Basket Flower Loop
- 315 Prickly Poppy Loop
- 196 Basket Flower Loop
- 310 Prickly Poppy Loop
- 299 Prickly Poppy Loop
- 128 Prickly Poppy Loop
- 141 Prickly Poppy Loop
- 138 Prickly Poppy Loop
- 285 Prickly Poppy Loop
- 269 Prickly Poppy Loop
- 284 Prickly Poppy Loop
- 158 Prickly Poppy Loop
