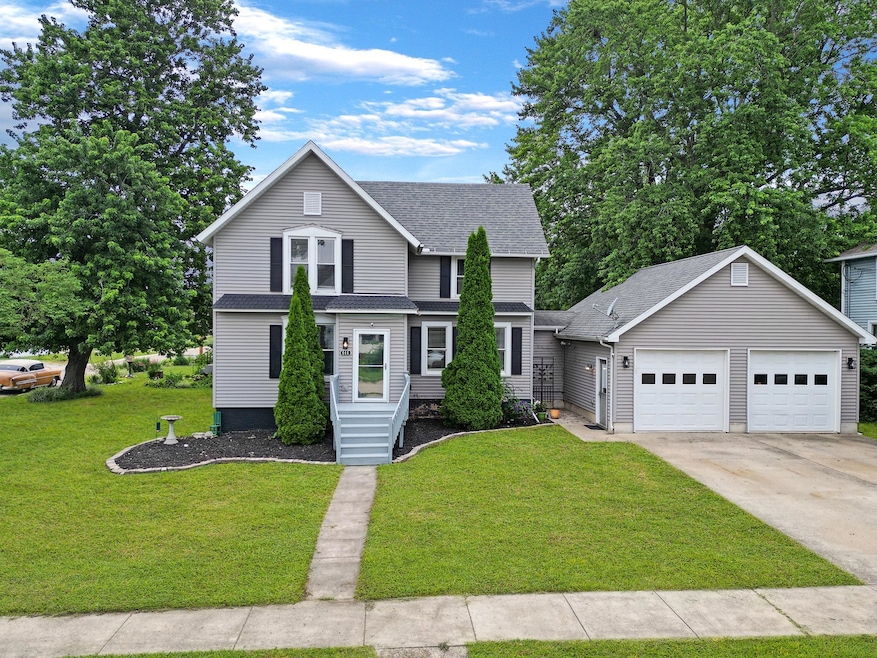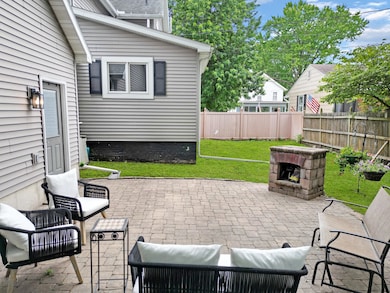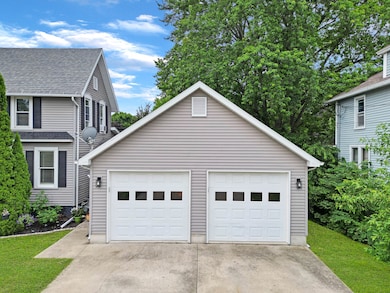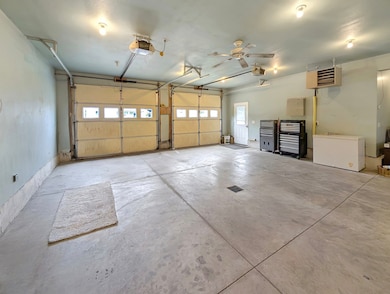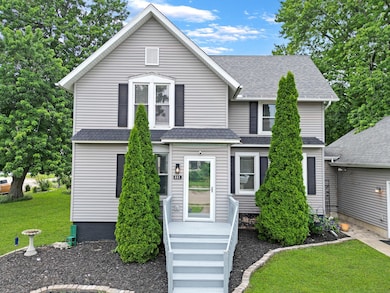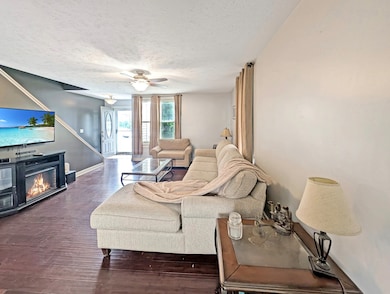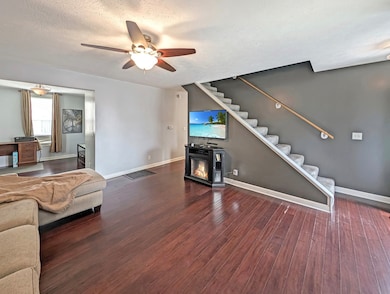
444 S Chestnut St Princeton, IL 61356
Estimated payment $1,256/month
Highlights
- Vaulted Ceiling
- Wood Flooring
- Corner Lot
- Traditional Architecture
- Whirlpool Bathtub
- Den
About This Home
Say yes to the address-444 S Chestnut in Princeton! This beautifully updated two-story home sits on a spacious corner lot and is full of charm, space, and modern style. From the moment you walk in, you'll be greeted by gorgeous wood floors and a bright, open-concept family room filled with natural light. Just off the living space is a versatile flex room-ideal for a formal dining area, home office, or playroom-tailored this space to your needs. The kitchen is truly a chef's dream! With abundant cabinetry, expansive counter space, and a striking vaulted ceiling, it combines function with flair. There's plenty of room for a large dining table plus additional seating at the counter-perfect for casual meals or hosting guests. The main floor also features a convenient half bath and laundry room. Upstairs, you'll find three bedrooms, including two that could easily serve as primary suites. The updated full bathroom is a spa-like retreat, complete with a deep soaking tub, custom tile surround, and a beautiful inset tile design. The full basement offers excellent storage. PLUS the oversized garage is AMAZING-with room for vehicles, toys, tools, and more, plus a built-in heater for year-round use. Step outside to a fully fenced backyard featuring a cozy outdoor fireplace-perfect for fall evenings and s'mores under the stars. This home was built for comfort, entertaining, and joyful living. Come see why you'll fall in love with this Princeton gem!
Home Details
Home Type
- Single Family
Est. Annual Taxes
- $4,140
Year Built
- Built in 1886
Lot Details
- 7,841 Sq Ft Lot
- Lot Dimensions are 104x77
- Fenced
- Corner Lot
- Paved or Partially Paved Lot
Parking
- 2 Car Garage
- Driveway
- Parking Included in Price
Home Design
- Traditional Architecture
- Brick Foundation
- Asphalt Roof
Interior Spaces
- 1,636 Sq Ft Home
- 2-Story Property
- Vaulted Ceiling
- Fireplace
- Family Room
- Living Room
- Formal Dining Room
- Den
- Basement Fills Entire Space Under The House
- Unfinished Attic
- Laundry Room
Kitchen
- Range
- Microwave
- Dishwasher
- Disposal
Flooring
- Wood
- Carpet
- Vinyl
Bedrooms and Bathrooms
- 3 Bedrooms
- 3 Potential Bedrooms
- Bathroom on Main Level
- 2 Full Bathrooms
- Whirlpool Bathtub
Outdoor Features
- Patio
Schools
- Lincoln Elementary School
- Logan Junior High School
- Princeton High School
Utilities
- Central Air
- Heating System Uses Natural Gas
Community Details
- Lake Arispie Subdivision
Listing and Financial Details
- Homeowner Tax Exemptions
Map
Home Values in the Area
Average Home Value in this Area
Tax History
| Year | Tax Paid | Tax Assessment Tax Assessment Total Assessment is a certain percentage of the fair market value that is determined by local assessors to be the total taxable value of land and additions on the property. | Land | Improvement |
|---|---|---|---|---|
| 2024 | $3,840 | $55,288 | $5,935 | $49,353 |
| 2023 | $3,840 | $50,919 | $5,466 | $45,453 |
| 2022 | $3,596 | $47,740 | $5,125 | $42,615 |
| 2021 | $3,488 | $45,191 | $4,851 | $40,340 |
| 2020 | $3,360 | $43,536 | $4,673 | $38,863 |
| 2019 | $3,366 | $43,015 | $4,617 | $38,398 |
| 2018 | $3,294 | $42,279 | $4,538 | $37,741 |
| 2017 | $3,353 | $42,431 | $4,554 | $37,877 |
| 2016 | $3,257 | $41,323 | $4,435 | $36,888 |
| 2015 | -- | $36,243 | $0 | $36,243 |
| 2014 | -- | $31,596 | $4,357 | $27,239 |
| 2013 | -- | $31,768 | $4,381 | $27,387 |
Property History
| Date | Event | Price | Change | Sq Ft Price |
|---|---|---|---|---|
| 09/03/2025 09/03/25 | Price Changed | $168,500 | 0.0% | $103 / Sq Ft |
| 09/03/2025 09/03/25 | For Sale | $168,500 | -3.4% | $103 / Sq Ft |
| 08/30/2025 08/30/25 | Pending | -- | -- | -- |
| 08/14/2025 08/14/25 | Price Changed | $174,500 | -3.1% | $107 / Sq Ft |
| 07/19/2025 07/19/25 | For Sale | $180,000 | +24.1% | $110 / Sq Ft |
| 11/03/2014 11/03/14 | Sold | $145,000 | -6.4% | $89 / Sq Ft |
| 09/25/2014 09/25/14 | Pending | -- | -- | -- |
| 08/21/2014 08/21/14 | Price Changed | $154,900 | -4.3% | $95 / Sq Ft |
| 07/23/2014 07/23/14 | For Sale | $161,900 | -- | $99 / Sq Ft |
Purchase History
| Date | Type | Sale Price | Title Company |
|---|---|---|---|
| Interfamily Deed Transfer | -- | None Available | |
| Warranty Deed | $145,000 | None Available | |
| Warranty Deed | $115,000 | None Available | |
| Joint Tenancy Deed | $20,000 | None Available |
Mortgage History
| Date | Status | Loan Amount | Loan Type |
|---|---|---|---|
| Open | $101,500 | New Conventional | |
| Previous Owner | $109,250 | New Conventional |
Similar Homes in Princeton, IL
Source: Midwest Real Estate Data (MRED)
MLS Number: 12424228
APN: 16-16-327-020
- 312 E Peru St
- 305 S Chestnut St
- 443 E Peru St
- 204 S Church St
- 525 E Marion St
- 20 S Church St
- 510 S 1st St
- 446 E Thompson St
- 933 S 5th St
- 116 N 1st St
- 1217 S Church St
- 698 Downey Dr
- 1307 S Euclid Ave
- 405 N Church St
- 302 Prairie Ln W
- 21 N Gosse Blvd
- 1428 S Euclid Ave
- 103 S Plum St
- 1017 S 6th St Unit 1
- 725 Independence Dr
- 1115 W Farnham St
- 130 E Dakota St
- 1714 4th St
- 702 Jackson St Unit B
- 1045 Marquette St Unit 2
- 527 Gooding St Unit 2ndfloor
- 658 6th St
- 721 6th St
- 437 Sterling St
- 205 Sandra Ave Unit C-2
- 906 4th Ave Unit 1
- 2643 N Illinois Rt 178 Rd Unit Q-1
- 2643 N Il Route 178 Unit 2-4
- 2643 Il-178
- 351 Chicago Rd Unit 3
