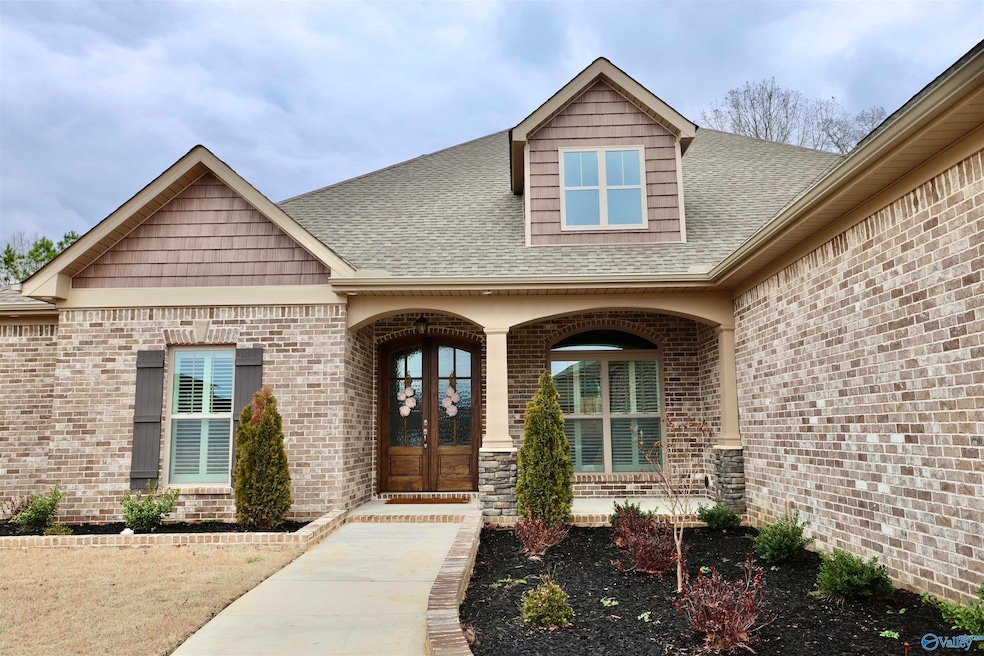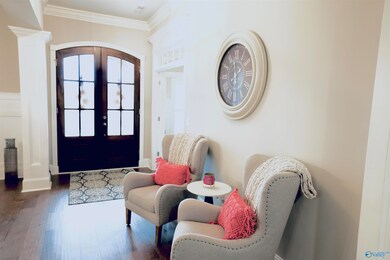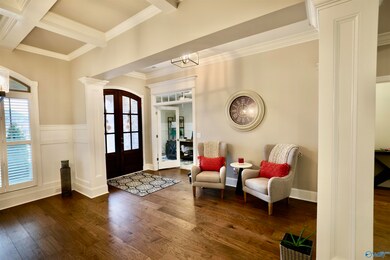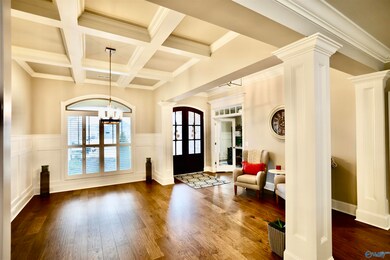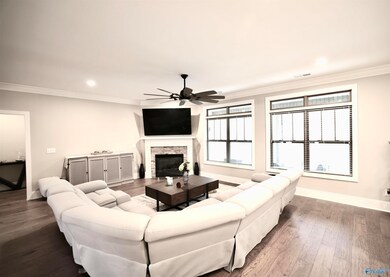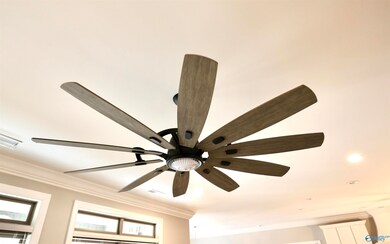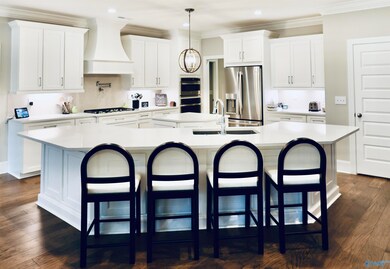
444 Sage Creek Blvd SW Huntsville, AL 35824
Lake Forest NeighborhoodHighlights
- Open Floorplan
- Double Pane Windows
- Tankless Water Heater
- Outdoor Fireplace
- Multiple cooling system units
- Multiple Heating Units
About This Home
As of April 2025Less than one year old, Sage Creek Community. The Tucker II plan, 3 car side entry garage. This home has an oversized fenced in back yard with an outdoor fireplace. The chef's dream kitchen includes a gas cooktop, pot filler, beautiful quartz countertops with plenty of workspace. The open floor plan allows for great entertaining or just a day at home relaxing. A large bonus room with wet bar that includes a microwave, drink cooler, full bath and a large walk in closet. There is a storage building that matches the home in the rear yard. This home is a must see!! Schedule your appointment today!
Last Agent to Sell the Property
CRYE-LEIKE REALTORS - Madison License #78371 Listed on: 02/17/2025

Home Details
Home Type
- Single Family
Est. Annual Taxes
- $783
Year Built
- Built in 2024
Lot Details
- 0.44 Acre Lot
- Lot Dimensions are 52 x 287 x 32 x 266 x 180
- Sprinkler System
HOA Fees
- $44 Monthly HOA Fees
Home Design
- Slab Foundation
Interior Spaces
- 3,740 Sq Ft Home
- Property has 1 Level
- Open Floorplan
- 2 Fireplaces
- Gas Log Fireplace
- Double Pane Windows
Kitchen
- Gas Cooktop
- Microwave
- Dishwasher
- Disposal
Bedrooms and Bathrooms
- 4 Bedrooms
- Low Flow Plumbing Fixtures
Parking
- 3 Car Garage
- Side Facing Garage
- Garage Door Opener
Outdoor Features
- Outdoor Fireplace
Schools
- Williams Elementary School
- Columbia High School
Utilities
- Multiple cooling system units
- Multiple Heating Units
- Heating System Uses Natural Gas
- Thermostat
- Tankless Water Heater
Listing and Financial Details
- Tax Lot 79
- Assessor Parcel Number 1608340000011.314
Community Details
Overview
- Sage Creek Home Owners Association
- Built by JEFF BENTON HOMES
- Sage Creek Subdivision
Amenities
- Common Area
Ownership History
Purchase Details
Home Financials for this Owner
Home Financials are based on the most recent Mortgage that was taken out on this home.Purchase Details
Home Financials for this Owner
Home Financials are based on the most recent Mortgage that was taken out on this home.Purchase Details
Similar Homes in the area
Home Values in the Area
Average Home Value in this Area
Purchase History
| Date | Type | Sale Price | Title Company |
|---|---|---|---|
| Warranty Deed | $699,900 | None Listed On Document | |
| Warranty Deed | $699,900 | None Listed On Document | |
| Warranty Deed | $661,616 | None Listed On Document | |
| Deed | $315,000 | None Listed On Document |
Mortgage History
| Date | Status | Loan Amount | Loan Type |
|---|---|---|---|
| Previous Owner | $661,616 | VA |
Property History
| Date | Event | Price | Change | Sq Ft Price |
|---|---|---|---|---|
| 04/11/2025 04/11/25 | Sold | $699,900 | 0.0% | $187 / Sq Ft |
| 03/01/2025 03/01/25 | Pending | -- | -- | -- |
| 02/17/2025 02/17/25 | For Sale | $699,900 | +5.8% | $187 / Sq Ft |
| 07/26/2024 07/26/24 | Sold | $661,616 | +1.0% | $177 / Sq Ft |
| 05/03/2024 05/03/24 | Pending | -- | -- | -- |
| 04/26/2024 04/26/24 | For Sale | $654,900 | -- | $175 / Sq Ft |
Tax History Compared to Growth
Tax History
| Year | Tax Paid | Tax Assessment Tax Assessment Total Assessment is a certain percentage of the fair market value that is determined by local assessors to be the total taxable value of land and additions on the property. | Land | Improvement |
|---|---|---|---|---|
| 2024 | $783 | $13,500 | $13,500 | $0 |
| 2023 | $783 | $13,500 | $13,500 | $0 |
Agents Affiliated with this Home
-
Cindy Dufrene

Seller's Agent in 2025
Cindy Dufrene
Crye-Leike
(256) 520-9957
130 in this area
143 Total Sales
-
Doug Wiersig

Seller Co-Listing Agent in 2025
Doug Wiersig
Crye-Leike
(256) 797-8684
1 in this area
228 Total Sales
-
Terri Coté

Buyer's Agent in 2025
Terri Coté
KW Huntsville Keller Williams
(256) 797-0318
2 in this area
77 Total Sales
Map
Source: ValleyMLS.com
MLS Number: 21881161
APN: 16-08-34-0-000-011.314
- 456 Sage Creek Blvd SW
- 424 Turning Creek Dr
- 131 Arbor Hill Ln SW
- 107 Overleaf Point SW
- 121 Windsor Hill Rd SW
- 115 Windsor Hill Rd SW
- 147 Misty River Ln SW
- 420 Ripple Lake Dr SW
- 107 Bell Tower Ln SW
- 470 Raleigh Elm Dr SW
- 110 Chimes Way SW
- 410 Tillane Park Cir SW
- 4 Silky Oak Cir SW
- 20 Maple Grove Blvd SW
- 1014 Edgewater Dr SW
- 5 Brown Tulip Dr SW
- 16 Tall Oak Blvd SW
- 105 Brac Cir SW
- 25 Cypress Grove Ln SW
- 5 Leyland Dr SW
