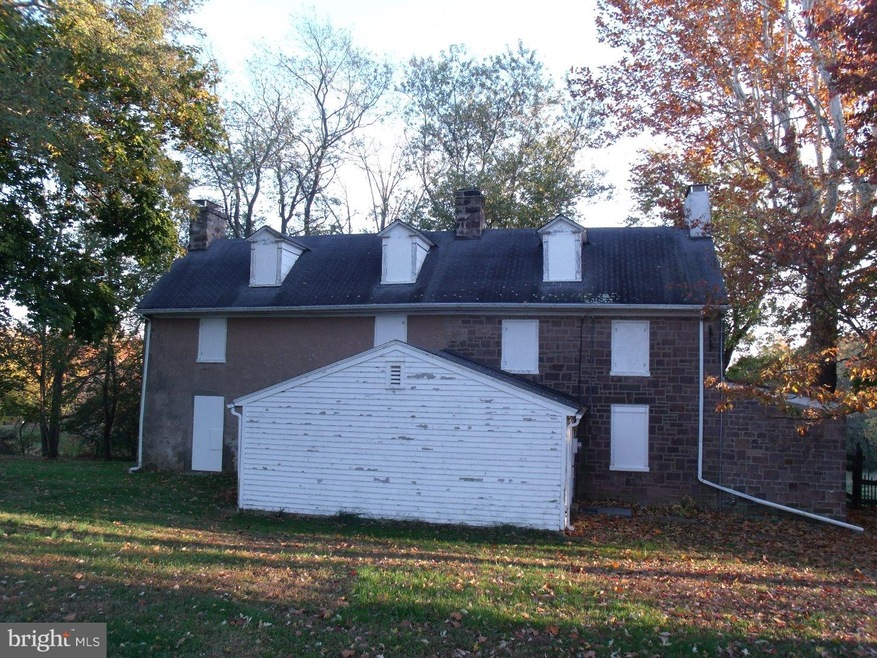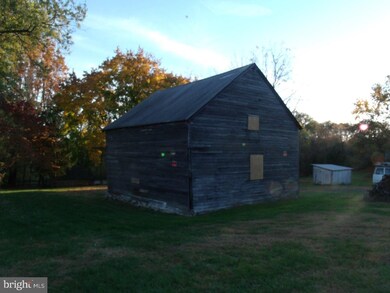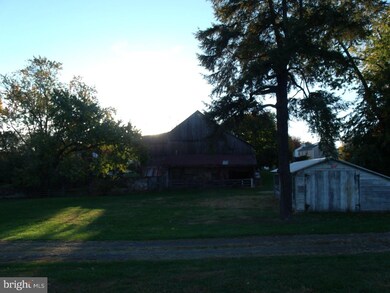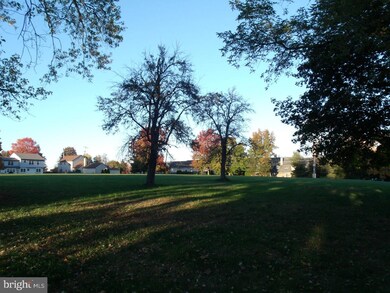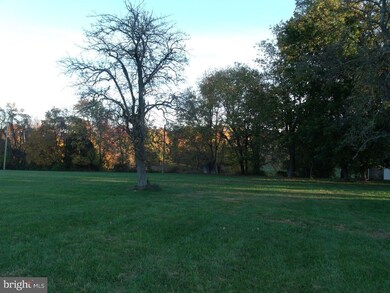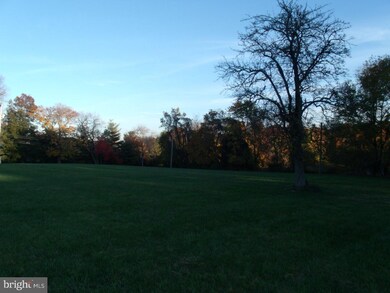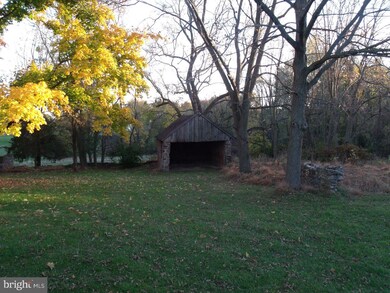
444 Saint Leonards Rd Southampton, PA 18966
Highlights
- Additional Residence on Property
- Second Garage
- Barn or Farm Building
- Rolling Hills Elementary School Rated A-
- 5.93 Acre Lot
- Wood Flooring
About This Home
As of October 2017Rehab a farmhouse? Knock down and rebuild? Sub-divide? It's all right here in the Council Rock School district! Level lot with private driveway to farmhouse! Public Sewer! Farmhouse is in need of extensive rehab, but has solid "bones"! Barn is in need of repair (2nd floor unsafe for walking). So, bring your builder, contractor, imagination and create something that is yours! Priced to sell and will be sold "as is"!
Last Agent to Sell the Property
RE/MAX Centre Realtors License #2322092 Listed on: 10/28/2015

Home Details
Home Type
- Single Family
Est. Annual Taxes
- $6,650
Year Built
- Built in 1841
Lot Details
- 5.93 Acre Lot
- Level Lot
- Open Lot
- Subdivision Possible
- Property is in below average condition
- Property is zoned R2
Parking
- 3 Car Detached Garage
- 3 Open Parking Spaces
- Second Garage
- Driveway
Home Design
- Farmhouse Style Home
- Stone Foundation
- Pitched Roof
- Shingle Roof
- Stone Siding
Interior Spaces
- 2,442 Sq Ft Home
- Property has 2 Levels
- Brick Fireplace
- Living Room
- Unfinished Basement
- Basement Fills Entire Space Under The House
- Eat-In Kitchen
- Laundry on main level
- Attic
Flooring
- Wood
- Vinyl
Bedrooms and Bathrooms
- 4 Bedrooms
- En-Suite Primary Bedroom
- 1 Full Bathroom
Utilities
- Radiator
- Heating System Uses Oil
- 60 Amp Service
- Well
- Oil Water Heater
Additional Features
- Shed
- Additional Residence on Property
- Barn or Farm Building
Community Details
- No Home Owners Association
- Clayton Subdivision
Listing and Financial Details
- Tax Lot 045
- Assessor Parcel Number 31-023-045
Ownership History
Purchase Details
Purchase Details
Home Financials for this Owner
Home Financials are based on the most recent Mortgage that was taken out on this home.Purchase Details
Home Financials for this Owner
Home Financials are based on the most recent Mortgage that was taken out on this home.Purchase Details
Purchase Details
Similar Homes in the area
Home Values in the Area
Average Home Value in this Area
Purchase History
| Date | Type | Sale Price | Title Company |
|---|---|---|---|
| Deed | -- | None Available | |
| Deed | $798,517 | Land Services Usa Inc | |
| Deed | $1,390,000 | None Available | |
| Interfamily Deed Transfer | -- | None Available | |
| Quit Claim Deed | -- | -- |
Mortgage History
| Date | Status | Loan Amount | Loan Type |
|---|---|---|---|
| Previous Owner | $755,000 | New Conventional | |
| Previous Owner | $758,591 | New Conventional | |
| Previous Owner | $1,586,375 | Commercial |
Property History
| Date | Event | Price | Change | Sq Ft Price |
|---|---|---|---|---|
| 10/16/2017 10/16/17 | Sold | $1,390,000 | 0.0% | $569 / Sq Ft |
| 08/25/2017 08/25/17 | Pending | -- | -- | -- |
| 08/13/2017 08/13/17 | For Sale | $1,390,000 | +247.5% | $569 / Sq Ft |
| 11/19/2015 11/19/15 | Sold | $400,000 | -2.4% | $164 / Sq Ft |
| 11/09/2015 11/09/15 | Pending | -- | -- | -- |
| 10/28/2015 10/28/15 | For Sale | $409,990 | +5.4% | $168 / Sq Ft |
| 02/02/2012 02/02/12 | Sold | $389,000 | -2.8% | $159 / Sq Ft |
| 12/07/2011 12/07/11 | Pending | -- | -- | -- |
| 12/06/2011 12/06/11 | For Sale | $400,000 | 0.0% | $164 / Sq Ft |
| 12/01/2011 12/01/11 | Price Changed | $400,000 | +8.1% | $164 / Sq Ft |
| 10/18/2011 10/18/11 | For Sale | $370,000 | -7.5% | $152 / Sq Ft |
| 10/14/2011 10/14/11 | Pending | -- | -- | -- |
| 09/10/2011 09/10/11 | Pending | -- | -- | -- |
| 06/03/2011 06/03/11 | For Sale | $400,000 | -- | $164 / Sq Ft |
Tax History Compared to Growth
Tax History
| Year | Tax Paid | Tax Assessment Tax Assessment Total Assessment is a certain percentage of the fair market value that is determined by local assessors to be the total taxable value of land and additions on the property. | Land | Improvement |
|---|---|---|---|---|
| 2025 | $14,890 | $77,310 | $7,440 | $69,870 |
| 2024 | $14,890 | $77,310 | $7,440 | $69,870 |
| 2023 | $14,034 | $77,310 | $7,440 | $69,870 |
| 2022 | $13,906 | $77,310 | $7,440 | $69,870 |
| 2021 | $13,466 | $77,310 | $7,440 | $69,870 |
| 2020 | $13,163 | $77,310 | $7,440 | $69,870 |
| 2019 | $1,212 | $7,440 | $7,440 | $0 |
| 2018 | $3,342 | $20,880 | $20,880 | $0 |
| 2017 | $6,771 | $44,000 | $20,880 | $23,120 |
| 2016 | -- | $44,000 | $20,880 | $23,120 |
| 2015 | -- | $44,000 | $20,880 | $23,120 |
| 2014 | -- | $44,000 | $20,880 | $23,120 |
Agents Affiliated with this Home
-
V
Seller's Agent in 2017
Vlad Grapp
Single Source Properties Inc
-
John Menno

Buyer's Agent in 2017
John Menno
BHHS Fox & Roach
(215) 620-8803
45 in this area
163 Total Sales
-
Joseph Cairo

Seller's Agent in 2015
Joseph Cairo
Re/Max Centre Realtors
(215) 630-9363
10 in this area
101 Total Sales
-
Cynthia Stephenson
C
Seller's Agent in 2012
Cynthia Stephenson
Montague - Canale Real Estate
(215) 499-4188
-
P
Buyer's Agent in 2012
PATRICIA BROWN
Montague - Canale Real Estate
Map
Source: Bright MLS
MLS Number: 1002726420
APN: 31-023-045
- 113 Mulberry Dr
- 52 Mulberry Dr
- 1206 Barry Ct Unit 717A
- 253 Clinton Ct
- 19 Old Mill Ln
- 23 Putnam Dr
- 151 Knox Ct
- 573 Adams Ct
- 231 Sydney Rd
- 302 Independence Dr
- 6 Springwood Place
- 139 Heather Valley Rd
- 507 Potters Ct Unit 74
- 323 Leedom Way Unit 56
- 175 Leedom Way Unit C16
- 163 Leedom Way Unit 25
- 3307 Freemans Ln
- 23 Ardsley Ct
- 164 Commonwealth Dr
- 203 Commonwealth Dr
