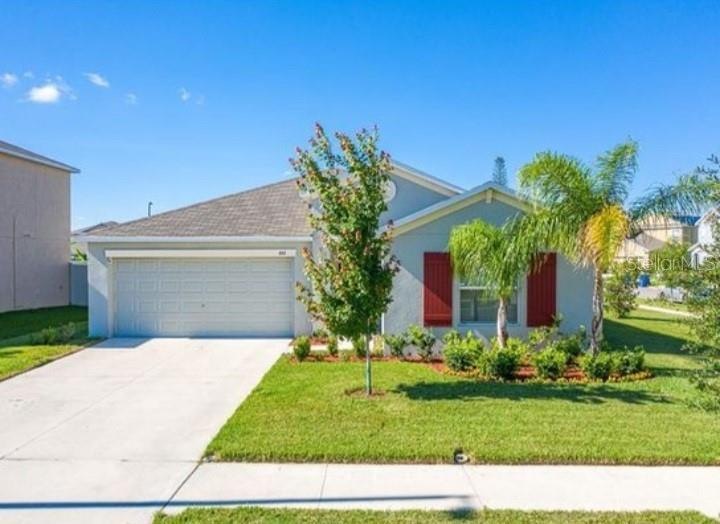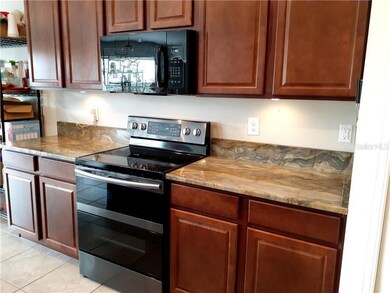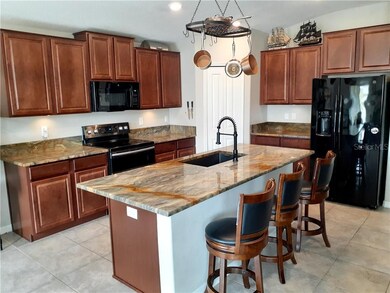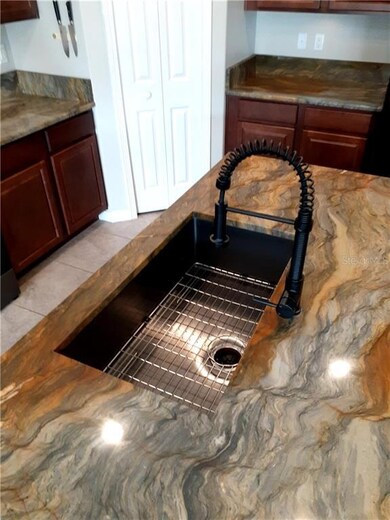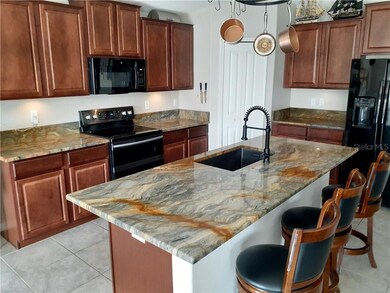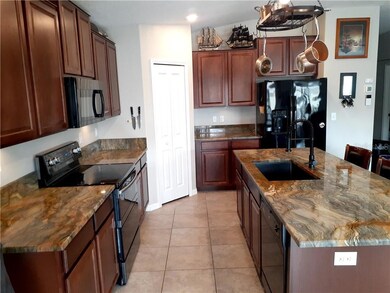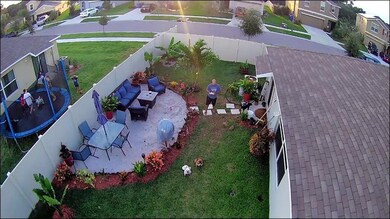
444 Serenity Mill Loop Ruskin, FL 33570
Highlights
- Open Floorplan
- Solid Surface Countertops
- 2 Car Attached Garage
- High Ceiling
- Community Pool
- Walk-In Closet
About This Home
As of March 2021Welcome to your new home in Riverbend! This CORNER LOT The Hartford is the perfect home for your growing family. With four bedrooms and two bathrooms, there is plenty of room for the whole family to spread out. The split floorplan has a large master suite separated from the three bedrooms, providing privacy every family wants. The kitchen contains NEW Granite counters, upgraded Farm sink, and a New Samsung Smart double oven. The open floor plan is great for entertaining, watching movies together or enjoying game night. The Kitchen is spacious and includes all appliances. A center island which is ideal for gathering and entertaining is open to the great room. In the bathrooms you will find new granite tops with upgraded sinks, brushed nickel faucets and upgraded lights. The Back yard was recently updated to have your own private beach area right at home. Schedule your viewing today!
Home Details
Home Type
- Single Family
Est. Annual Taxes
- $5,362
Year Built
- Built in 2018
Lot Details
- 8,133 Sq Ft Lot
- Lot Dimensions are 73.94x110
- North Facing Home
- Irrigation
- Property is zoned RSC-9
HOA Fees
- $16 Monthly HOA Fees
Parking
- 2 Car Attached Garage
Home Design
- Slab Foundation
- Shingle Roof
- Block Exterior
- Stucco
Interior Spaces
- 1,936 Sq Ft Home
- 1-Story Property
- Open Floorplan
- High Ceiling
- Ceiling Fan
- Sliding Doors
Kitchen
- Range
- Microwave
- Dishwasher
- Solid Surface Countertops
- Disposal
Flooring
- Carpet
- Tile
Bedrooms and Bathrooms
- 4 Bedrooms
- Split Bedroom Floorplan
- Walk-In Closet
- 2 Full Bathrooms
Outdoor Features
- Exterior Lighting
Utilities
- Central Heating and Cooling System
- Electric Water Heater
- Cable TV Available
Listing and Financial Details
- Legal Lot and Block 1 / 3
- Assessor Parcel Number U-18-32-19-A76-000003-00001.0
Community Details
Overview
- Association fees include community pool, pool maintenance
- Neil Wayne Association, Phone Number (813) 645-1569
- Built by Lennar
- Riverbend West Ph 2 Subdivision, Hartford Floorplan
Recreation
- Community Playground
- Community Pool
Ownership History
Purchase Details
Home Financials for this Owner
Home Financials are based on the most recent Mortgage that was taken out on this home.Purchase Details
Home Financials for this Owner
Home Financials are based on the most recent Mortgage that was taken out on this home.Purchase Details
Home Financials for this Owner
Home Financials are based on the most recent Mortgage that was taken out on this home.Similar Homes in Ruskin, FL
Home Values in the Area
Average Home Value in this Area
Purchase History
| Date | Type | Sale Price | Title Company |
|---|---|---|---|
| Warranty Deed | $250,000 | All American Title | |
| Warranty Deed | $227,000 | All American Title | |
| Special Warranty Deed | $201,500 | North American Title Company |
Mortgage History
| Date | Status | Loan Amount | Loan Type |
|---|---|---|---|
| Previous Owner | $197,839 | FHA |
Property History
| Date | Event | Price | Change | Sq Ft Price |
|---|---|---|---|---|
| 03/03/2021 03/03/21 | Sold | $250,000 | 0.0% | $129 / Sq Ft |
| 02/11/2021 02/11/21 | Pending | -- | -- | -- |
| 02/08/2021 02/08/21 | For Sale | $250,000 | +10.1% | $129 / Sq Ft |
| 08/15/2020 08/15/20 | Sold | $227,000 | +0.9% | $117 / Sq Ft |
| 07/21/2020 07/21/20 | Pending | -- | -- | -- |
| 07/17/2020 07/17/20 | For Sale | $225,000 | 0.0% | $116 / Sq Ft |
| 07/02/2020 07/02/20 | Pending | -- | -- | -- |
| 06/27/2020 06/27/20 | For Sale | $225,000 | 0.0% | $116 / Sq Ft |
| 06/17/2020 06/17/20 | Pending | -- | -- | -- |
| 06/09/2020 06/09/20 | For Sale | $225,000 | -- | $116 / Sq Ft |
Tax History Compared to Growth
Tax History
| Year | Tax Paid | Tax Assessment Tax Assessment Total Assessment is a certain percentage of the fair market value that is determined by local assessors to be the total taxable value of land and additions on the property. | Land | Improvement |
|---|---|---|---|---|
| 2024 | $8,297 | $294,024 | $107,605 | $186,419 |
| 2023 | $8,156 | $293,223 | $103,620 | $189,603 |
| 2022 | $7,600 | $258,828 | $71,737 | $187,091 |
| 2021 | $6,557 | $202,989 | $55,795 | $147,194 |
| 2020 | $5,362 | $185,639 | $51,810 | $133,829 |
| 2019 | $5,547 | $197,229 | $47,824 | $149,405 |
| 2018 | $3,425 | $47,824 | $0 | $0 |
| 2017 | $2,833 | $28,975 | $0 | $0 |
Agents Affiliated with this Home
-
Nicole Brooks

Seller's Agent in 2021
Nicole Brooks
REALTY EXPERTS
(727) 481-0814
1 in this area
69 Total Sales
-
Debbie Gibson
D
Buyer's Agent in 2021
Debbie Gibson
BHHS FLORIDA PROPERTIES GROUP
(813) 892-1587
1 in this area
14 Total Sales
-
Karia Ortiz

Seller's Agent in 2020
Karia Ortiz
FORTEZA REALTY LLC
(407) 289-1444
1 in this area
136 Total Sales
Map
Source: Stellar MLS
MLS Number: U8112671
APN: U-18-32-19-A76-000003-00001.0
- 2208 7th St SW
- 517 Serenity Mill Loop
- 409 Serenity Mill Loop
- 406 Serenity Mill Loop
- 149 Cascade Bend Dr
- 2216 4th St SW
- 208 Cascade Bend Dr
- 1710 7th St SW Unit 39
- 1710 7th St SW Unit 82
- 1710 7th St SW Unit 85
- 1710 7th St SW Unit 24
- 1710 7th St SW Unit 93
- 1710 7th St SW Unit 83
- 1710 7th St SW Unit 103
- 1750 Saffold Park Dr
- 2210 Purple Orchid Place
- 102 AND 104 N Domino Dr N
- 917 Timeless Moss Dr
- 2316 Roanoke Springs Dr
- 105 Blue Alice Spring Ct
