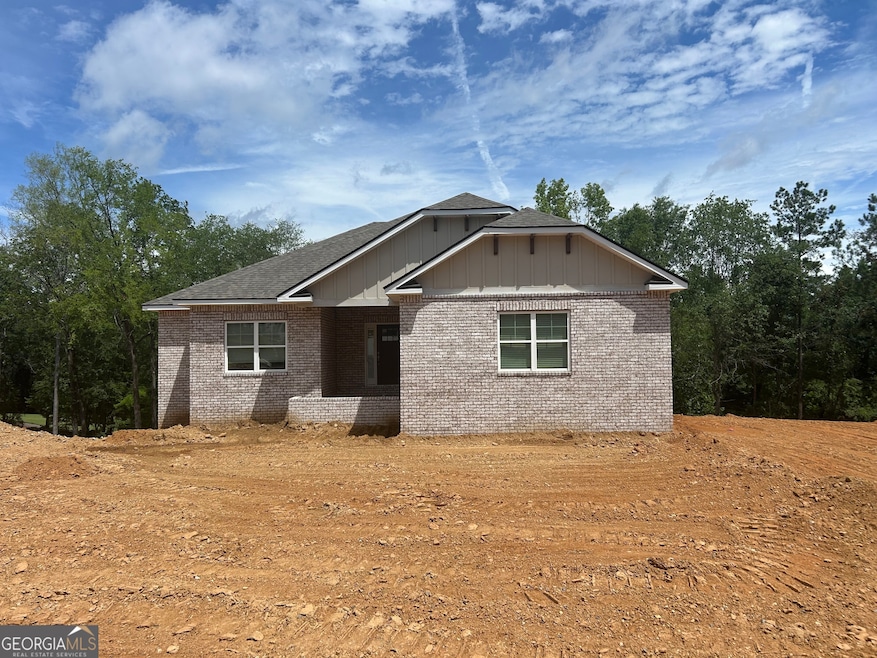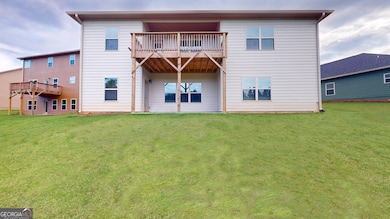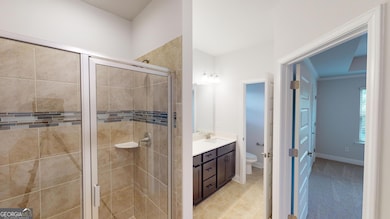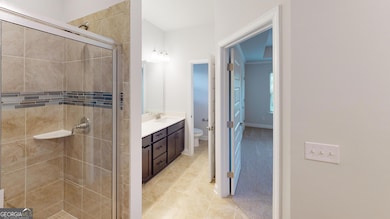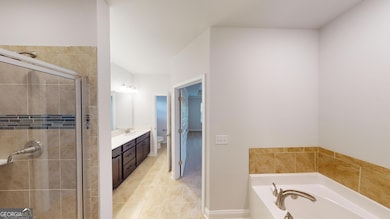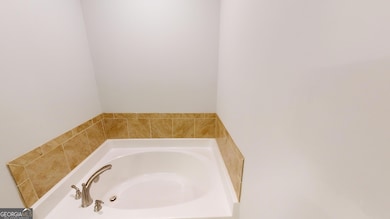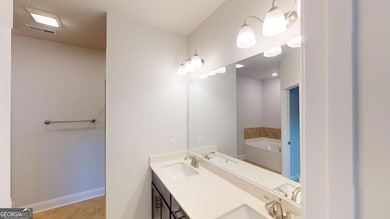OPEN SUN 1PM - 4PM
NEW CONSTRUCTION
$5K PRICE INCREASE
444 Southern Oaks Dr Macon, GA 31216
Estimated payment $2,513/month
Total Views
13,455
5
Beds
3
Baths
3,222
Sq Ft
$146
Price per Sq Ft
Highlights
- Golf Course Community
- Clubhouse
- 1 Fireplace
- Craftsman Architecture
- Main Floor Primary Bedroom
- High Ceiling
About This Home
Plan 1709 on a FINISHED BASEMENT. Offering 3 bedrooms and 2 full baths on the main floor and 2 bedrooms and a full bath in the basement. Gourmet Kitchen Open concept home, Granite countertops in kitchen. LVP flooring on main floor, Spa like bathrooms, 5 minutes from major highways and shopping. 100% Financing with our preferred lender. MOVE IN READY
Open House Schedule
-
Sunday, November 23, 20251:00 to 4:00 pm11/23/2025 1:00:00 PM +00:0011/23/2025 4:00:00 PM +00:00Add to Calendar
Home Details
Home Type
- Single Family
Est. Annual Taxes
- $430
Year Built
- Built in 2025 | Under Construction
Lot Details
- 0.25 Acre Lot
- Open Lot
Parking
- Garage
Home Design
- Craftsman Architecture
- Contemporary Architecture
- Composition Roof
- Concrete Siding
- Four Sided Brick Exterior Elevation
Interior Spaces
- 2-Story Property
- High Ceiling
- 1 Fireplace
- Family Room
- Finished Basement
- Basement Fills Entire Space Under The House
- Pull Down Stairs to Attic
Kitchen
- Oven or Range
- Microwave
- Dishwasher
- Stainless Steel Appliances
- Disposal
Flooring
- Carpet
- Tile
- Vinyl
Bedrooms and Bathrooms
- 5 Bedrooms | 3 Main Level Bedrooms
- Primary Bedroom on Main
- Split Bedroom Floorplan
- Walk-In Closet
- Double Vanity
- Soaking Tub
- Bathtub Includes Tile Surround
- Separate Shower
Laundry
- Laundry Room
- Laundry in Hall
Schools
- Porter Elementary School
- Rutland Middle School
- Rutland High School
Utilities
- Central Heating and Cooling System
- Underground Utilities
- Electric Water Heater
Listing and Financial Details
- Tax Lot 029
Community Details
Overview
- Property has a Home Owners Association
- Association fees include facilities fee, management fee
- Oakview Subdivision
Amenities
- Clubhouse
Recreation
- Golf Course Community
- Community Pool
Map
Create a Home Valuation Report for This Property
The Home Valuation Report is an in-depth analysis detailing your home's value as well as a comparison with similar homes in the area
Home Values in the Area
Average Home Value in this Area
Tax History
| Year | Tax Paid | Tax Assessment Tax Assessment Total Assessment is a certain percentage of the fair market value that is determined by local assessors to be the total taxable value of land and additions on the property. | Land | Improvement |
|---|---|---|---|---|
| 2025 | $344 | $14,000 | $14,000 | $0 |
| 2024 | $356 | $14,000 | $14,000 | $0 |
| 2023 | $356 | $14,000 | $14,000 | $0 |
| 2022 | $431 | $12,460 | $12,460 | $0 |
| 2021 | $426 | $11,214 | $11,214 | $0 |
| 2020 | $245 | $6,300 | $6,300 | $0 |
| 2019 | $247 | $6,300 | $6,300 | $0 |
| 2018 | $378 | $6,300 | $6,300 | $0 |
| 2017 | $236 | $6,300 | $6,300 | $0 |
| 2016 | $242 | $7,000 | $7,000 | $0 |
| 2015 | $153 | $7,000 | $7,000 | $0 |
| 2014 | $343 | $7,000 | $7,000 | $0 |
Source: Public Records
Property History
| Date | Event | Price | List to Sale | Price per Sq Ft |
|---|---|---|---|---|
| 11/20/2025 11/20/25 | Price Changed | $469,000 | +3.3% | $146 / Sq Ft |
| 11/18/2025 11/18/25 | Price Changed | $454,000 | -9.9% | $141 / Sq Ft |
| 11/18/2025 11/18/25 | Price Changed | $504,000 | +11.0% | $156 / Sq Ft |
| 09/12/2025 09/12/25 | Price Changed | $454,000 | +9.3% | $141 / Sq Ft |
| 07/09/2025 07/09/25 | Price Changed | $415,550 | -1.6% | $129 / Sq Ft |
| 06/29/2025 06/29/25 | Price Changed | $422,239 | +3.1% | $131 / Sq Ft |
| 06/28/2025 06/28/25 | Price Changed | $409,600 | -5.6% | $127 / Sq Ft |
| 06/25/2025 06/25/25 | Price Changed | $433,789 | -6.5% | $135 / Sq Ft |
| 06/06/2025 06/06/25 | For Sale | $463,789 | -- | $144 / Sq Ft |
Source: Georgia MLS
Purchase History
| Date | Type | Sale Price | Title Company |
|---|---|---|---|
| Special Warranty Deed | $195,000 | None Listed On Document | |
| Warranty Deed | $39,000 | None Available | |
| Warranty Deed | $39,000 | None Available | |
| Deed | -- | -- |
Source: Public Records
Source: Georgia MLS
MLS Number: 10538592
APN: N110-0036
Nearby Homes
- 444 Southern Oaks Dr Unit 29
- 448 Southern Oaks Dr Unit LOT 30
- 448 Southern Oaks Dr
- 450 Southern Oaks Dr
- 450 Southern Oaks Dr Unit 31
- 452 Southern Oaks Dr Unit 32
- 452 Southern Oaks Dr
- 456 Southern Oaks Dr Unit 33
- 456 Southern Oaks Dr
- 363 Eagle Ridge Rd Unit 12
- 363 Eagle Ridge Rd
- 458 Southern Oaks Dr
- 458 Southern Oaks Dr Unit 34
- 463 Southern Oaks Dr
- 463 Southern Oaks Dr Unit LOT 35B
- 463 Southern Oaks Dr Unit 35B
- 426 Southern Oaks Dr
- 620 Britton Way
- Plan 2131 at Oakview
- Plan 2100 at Oakview
- 5577 Houston Rd
- 5434 Lake Dr
- 3529 Bridgewood Dr
- 3177 Marie Cir
- 7008 Pinehurst Way N
- 7008 Pinehurst Way N
- 3505 Bridgewood Dr
- 3302 Bridgewood Dr
- 120 Allentown Ln
- 157 Allentown Way
- 157 Allentown Way
- 154 Allentown Way
- 162 Allentown Way
- 2800 S Estates Rd
- 3700 Dean Dr
- 154 Allentown Way
- 162 Allentown Way
- 2418 Adger Rd
- 1335 Hartley St
- 1282 Hartley St
