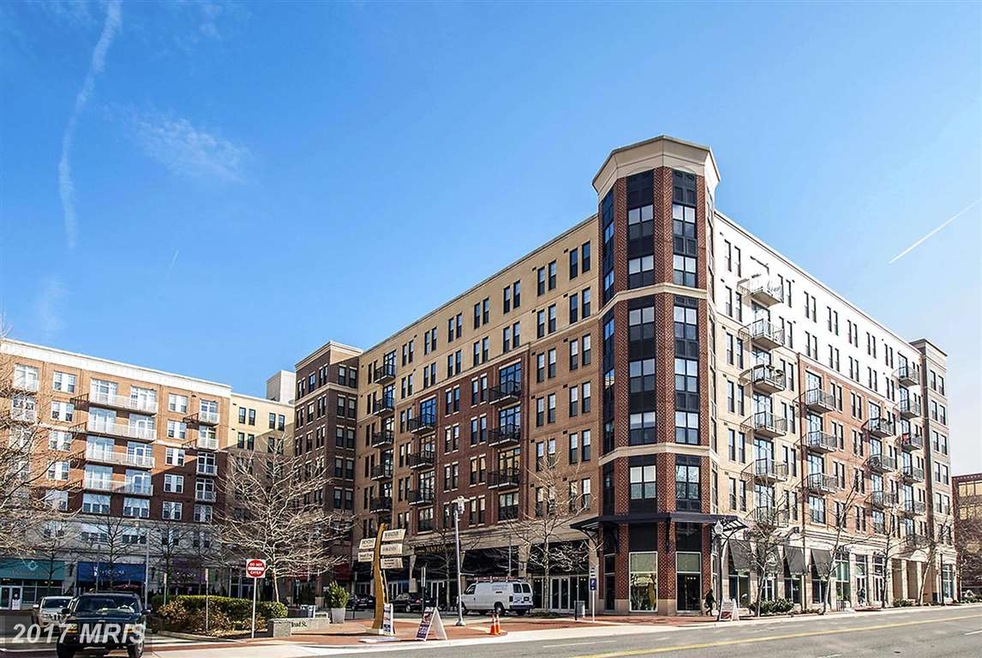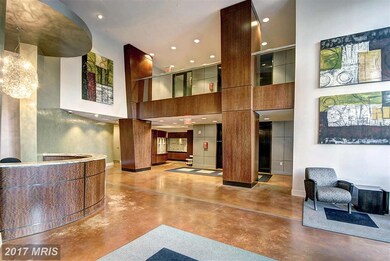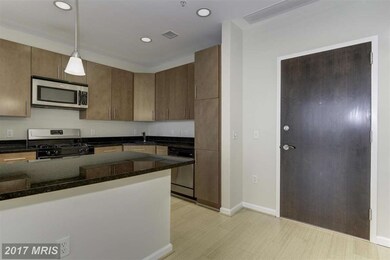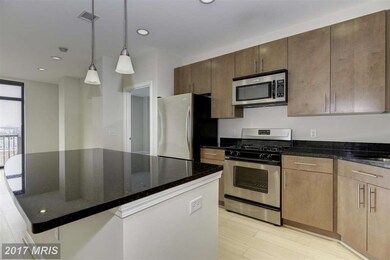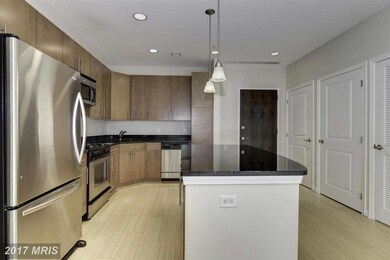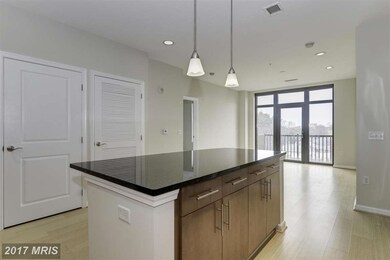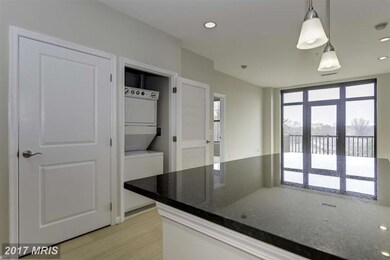
The Spectrum 444 W Broad St Unit 715 Falls Church, VA 22046
Highlights
- Fitness Center
- Open Floorplan
- Combination Kitchen and Living
- Mt. Daniel Elementary School Rated A-
- Contemporary Architecture
- Meeting Room
About This Home
As of August 2020Gorgeous top-floor unit at the sought-after Spectrum Condominium. Enjoy the beautiful views of the City from your balcony. 2BR,2BA,Modern kitchen, stainless apps. 2parking spaces and storage unit convey. Floor-to-ceiling windows in the living room provide an abundance of natural light.Gym, rooftop, theater, conference room, and clubroom perfect for entertaining guests in large numbers. A must see!
Property Details
Home Type
- Condominium
Est. Annual Taxes
- $5,400
Year Built
- Built in 2008
HOA Fees
- $601 Monthly HOA Fees
Parking
- 2 Car Attached Garage
- 2 Assigned Parking Spaces
Home Design
- Contemporary Architecture
- Brick Exterior Construction
Interior Spaces
- 1,115 Sq Ft Home
- Property has 1 Level
- Open Floorplan
- Ceiling height of 9 feet or more
- Double Pane Windows
- ENERGY STAR Qualified Windows
- Window Screens
- Combination Kitchen and Living
Kitchen
- Gas Oven or Range
- Microwave
- Ice Maker
- Dishwasher
- Kitchen Island
- Disposal
Bedrooms and Bathrooms
- 2 Main Level Bedrooms
- En-Suite Primary Bedroom
- 2 Full Bathrooms
- Dual Flush Toilets
Laundry
- Dryer
- Washer
Home Security
Accessible Home Design
- Accessible Elevator Installed
Schools
- Thomas Jefferson Elementary School
- Mary Ellen Henderson Middle School
- Meridian High School
Utilities
- Forced Air Heating and Cooling System
- Programmable Thermostat
- Natural Gas Water Heater
Listing and Financial Details
- Assessor Parcel Number 51-133-715
Community Details
Overview
- Moving Fees Required
- Association fees include cable TV, broadband, gas, sewer, water, trash, snow removal, recreation facility, heat
- Mid-Rise Condominium
- Spectrum Condo Community
- Spectrum Condo Subdivision
- The community has rules related to moving in times
Amenities
- Meeting Room
- Party Room
- Elevator
Recreation
Security
- Security Service
- Front Desk in Lobby
- Fire and Smoke Detector
- Fire Sprinkler System
Ownership History
Purchase Details
Home Financials for this Owner
Home Financials are based on the most recent Mortgage that was taken out on this home.Purchase Details
Home Financials for this Owner
Home Financials are based on the most recent Mortgage that was taken out on this home.Purchase Details
Home Financials for this Owner
Home Financials are based on the most recent Mortgage that was taken out on this home.Similar Homes in the area
Home Values in the Area
Average Home Value in this Area
Purchase History
| Date | Type | Sale Price | Title Company |
|---|---|---|---|
| Bargain Sale Deed | $530,000 | None Available | |
| Warranty Deed | $477,000 | -- | |
| Special Warranty Deed | $444,900 | -- |
Mortgage History
| Date | Status | Loan Amount | Loan Type |
|---|---|---|---|
| Open | $270,000 | New Conventional | |
| Previous Owner | $381,600 | New Conventional | |
| Previous Owner | $355,920 | New Conventional |
Property History
| Date | Event | Price | Change | Sq Ft Price |
|---|---|---|---|---|
| 08/05/2020 08/05/20 | Sold | $530,000 | -1.1% | $475 / Sq Ft |
| 07/06/2020 07/06/20 | Pending | -- | -- | -- |
| 06/19/2020 06/19/20 | For Sale | $535,900 | +12.3% | $481 / Sq Ft |
| 04/21/2015 04/21/15 | Sold | $477,000 | +3.9% | $428 / Sq Ft |
| 04/07/2015 04/07/15 | Pending | -- | -- | -- |
| 04/03/2015 04/03/15 | For Sale | $459,000 | -- | $412 / Sq Ft |
Tax History Compared to Growth
Tax History
| Year | Tax Paid | Tax Assessment Tax Assessment Total Assessment is a certain percentage of the fair market value that is determined by local assessors to be the total taxable value of land and additions on the property. | Land | Improvement |
|---|---|---|---|---|
| 2025 | $6,499 | $575,300 | $147,800 | $427,500 |
| 2024 | $6,499 | $528,400 | $147,800 | $380,600 |
| 2023 | $6,262 | $509,100 | $128,500 | $380,600 |
| 2022 | $6,514 | $521,600 | $128,500 | $393,100 |
| 2021 | $6,570 | $493,500 | $123,300 | $370,200 |
| 2020 | $6,611 | $483,800 | $120,900 | $362,900 |
| 2019 | $6,482 | $474,300 | $118,500 | $355,800 |
| 2018 | $5,972 | $451,800 | $112,900 | $338,900 |
| 2017 | $6,030 | $451,800 | $112,900 | $338,900 |
| 2016 | $2,884 | $451,800 | $112,900 | $338,900 |
| 2015 | $5,768 | $434,500 | $108,600 | $325,900 |
| 2014 | $5,447 | $413,800 | $103,400 | $310,400 |
Agents Affiliated with this Home
-

Seller's Agent in 2020
Jennifer Fang
Samson Properties
(571) 364-4480
1 in this area
149 Total Sales
-

Buyer's Agent in 2020
Eman Othman
Compass
(703) 582-7132
6 Total Sales
-

Seller's Agent in 2015
Noel Harmer
Real Broker, LLC
(202) 809-0819
36 Total Sales
-

Buyer's Agent in 2015
Carl Bender
Compass
(703) 593-6699
1 in this area
39 Total Sales
About The Spectrum
Map
Source: Bright MLS
MLS Number: 1000393313
APN: 51-133-715
- 444 W Broad St Unit 401
- 150 N Lee St
- 154 N Lee St
- 174 N Lee St
- 109 S Virginia Ave Unit 471-G
- 234 S Virginia Ave Unit 93
- 140 N Oak St
- 721 Park Ave
- 727 Park Ave
- 210 N Oak St
- 279 Gundry Dr
- 409 S Virginia Ave
- 500 Great Falls St
- 312 W Columbia St
- 611 Oak Haven Dr
- 109 Tinner Hill Rd
- 503 Randolph St
- 505 Randolph St
- 209 E Broad St
- 120 Falls Ave
