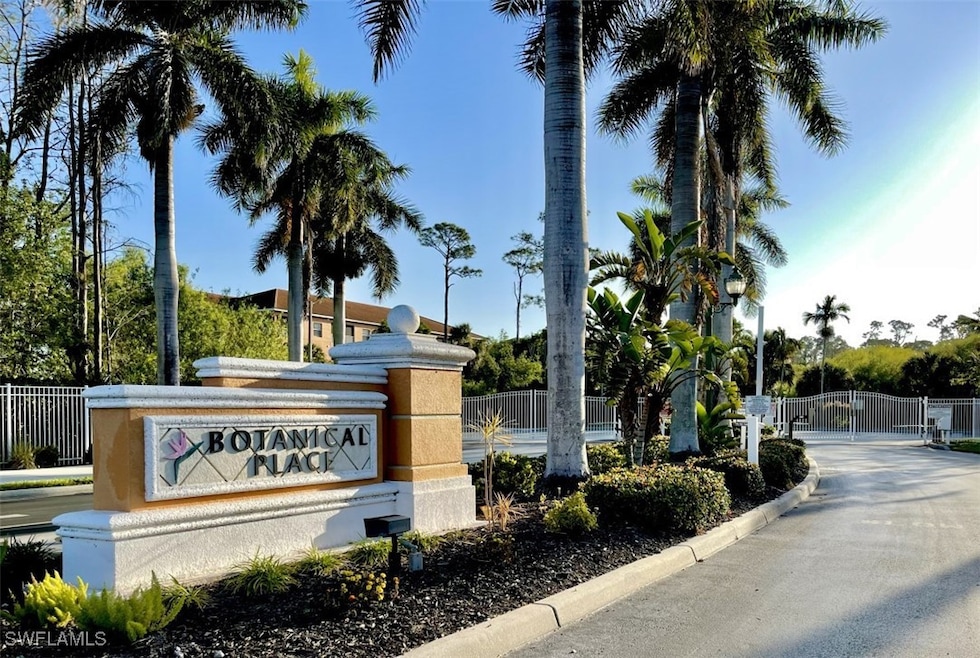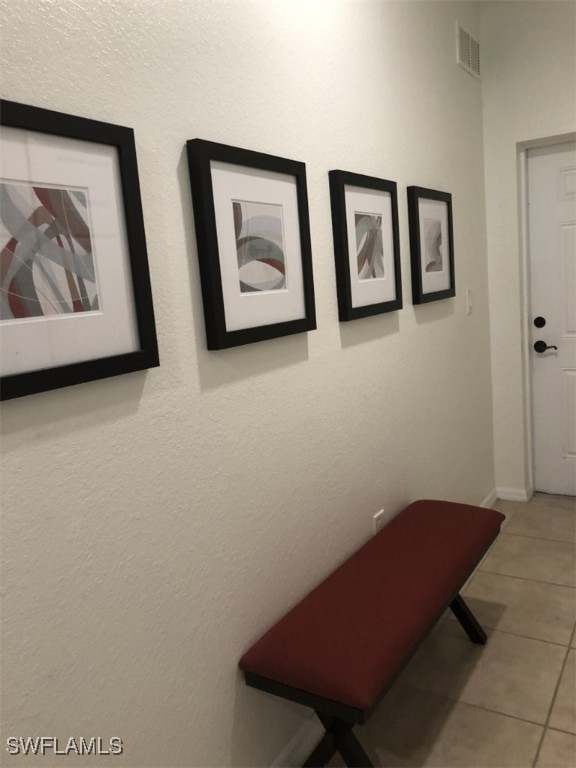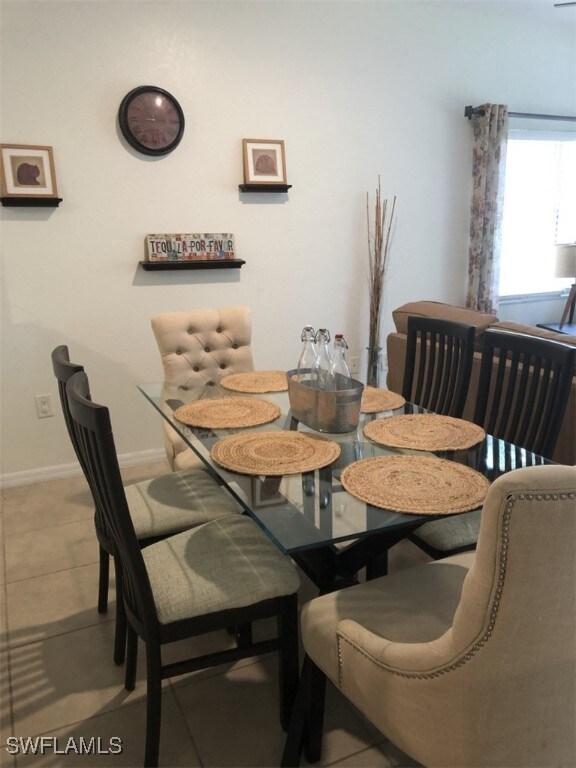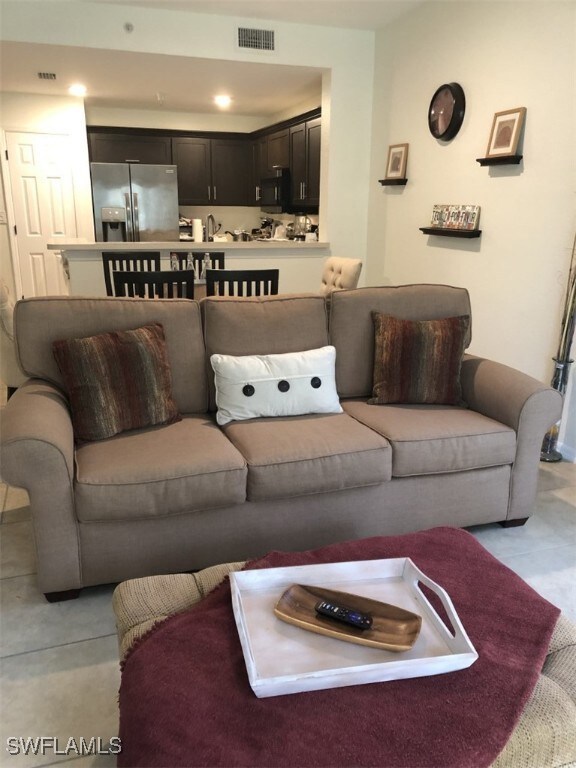4440 Botanical Place Cir Unit 102 Naples, FL 34112
East Naples NeighborhoodEstimated payment $2,604/month
Highlights
- Gated Community
- Clubhouse
- Elevator
- Naples High School Rated A-
- Community Pool
- 1 Car Detached Garage
About This Home
MANY FURNISHINGS INCLUDED. First-Floor 3 Bed, 2 Bath in Botanical Place! Location! Nestled in the heart of the Bayshore Arts District, this stunning condo is surrounded by parks, as well as a variety of shops and restaurants. Step inside to enjoy fresh paint, stainless appliances, and solid maple kitchen cabinet doors. The primary bath boasts lovely mother-of-pearl tiling, in the shower pan, while the secondary bath has custom Merola penny tile flooring, adding a touch of elegance to every space. HVAC was installed in 2020. This home features comfort-height vanities and commodes, LED lighting, and Moen fixtures. A one car garage. The tiled lanai offers serene views of the preserve. Botanical Place is gated, has an elevation certificate and impact resistant windows. It has never flooded during the hurricanes. There is ample guest and resident parking. Residents enjoy access to a newly renovated clubhouse complete with a gym, tranquil pool, and relaxing hot tub. Close to all attractions!
Property Details
Home Type
- Condominium
Est. Annual Taxes
- $3,117
Year Built
- Built in 2006
HOA Fees
- $611 Monthly HOA Fees
Parking
- 1 Car Detached Garage
Home Design
- Entry on the 1st floor
- Tile Roof
- Stucco
Interior Spaces
- 1,246 Sq Ft Home
- 1-Story Property
- Shutters
- Double Hung Windows
- Combination Dining and Living Room
- Security Gate
Kitchen
- Breakfast Bar
- Range
- Dishwasher
- Disposal
Flooring
- Carpet
- Tile
- Vinyl
Bedrooms and Bathrooms
- 3 Bedrooms
- Split Bedroom Floorplan
- Walk-In Closet
- 2 Full Bathrooms
- Shower Only
- Separate Shower
Laundry
- Dryer
- Washer
Utilities
- Central Heating and Cooling System
- Underground Utilities
- Cable TV Available
Additional Features
- Patio
- South Facing Home
Listing and Financial Details
- Legal Lot and Block 102 / 7
- Assessor Parcel Number 24680902928
Community Details
Overview
- Association fees include cable TV, irrigation water, ground maintenance, pest control, reserve fund, sewer, street lights, security, trash, water
- 218 Units
- Association Phone (239) 249-7000
- Mid-Rise Condominium
- Botanical Place Subdivision
Amenities
- Community Barbecue Grill
- Picnic Area
- Clubhouse
- Elevator
Recreation
- Community Pool
- Community Spa
Pet Policy
- Call for details about the types of pets allowed
Security
- Gated Community
Map
Home Values in the Area
Average Home Value in this Area
Tax History
| Year | Tax Paid | Tax Assessment Tax Assessment Total Assessment is a certain percentage of the fair market value that is determined by local assessors to be the total taxable value of land and additions on the property. | Land | Improvement |
|---|---|---|---|---|
| 2025 | $3,117 | $242,675 | -- | -- |
| 2024 | $2,859 | $220,614 | -- | -- |
| 2023 | $2,859 | $200,558 | $0 | $0 |
| 2022 | $2,673 | $182,325 | $0 | $0 |
| 2021 | $2,284 | $165,750 | $0 | $165,750 |
| 2020 | $2,095 | $153,290 | $0 | $153,290 |
| 2019 | $2,108 | $153,290 | $0 | $153,290 |
| 2018 | $1,965 | $136,508 | $0 | $0 |
| 2017 | $1,852 | $124,098 | $0 | $0 |
| 2016 | $1,711 | $112,816 | $0 | $0 |
| 2015 | $1,547 | $102,560 | $0 | $0 |
| 2014 | $1,336 | $93,236 | $0 | $0 |
Property History
| Date | Event | Price | List to Sale | Price per Sq Ft |
|---|---|---|---|---|
| 11/09/2025 11/09/25 | Rented | -- | -- | -- |
| 11/07/2025 11/07/25 | For Rent | $4,000 | 0.0% | -- |
| 10/07/2025 10/07/25 | Price Changed | $329,900 | -4.4% | $265 / Sq Ft |
| 10/04/2025 10/04/25 | Off Market | $344,999 | -- | -- |
| 09/29/2025 09/29/25 | For Sale | $344,999 | 0.0% | $277 / Sq Ft |
| 04/15/2025 04/15/25 | Price Changed | $344,999 | -2.8% | $277 / Sq Ft |
| 03/29/2025 03/29/25 | For Sale | $354,900 | -- | $285 / Sq Ft |
Purchase History
| Date | Type | Sale Price | Title Company |
|---|---|---|---|
| Warranty Deed | $178,000 | Attorney | |
| Warranty Deed | -- | None Available | |
| Warranty Deed | $182,900 | None Available |
Source: Florida Gulf Coast Multiple Listing Service
MLS Number: 225032871
APN: 24680902928
- 4430 Botanical Place Cir Unit 305
- 4430 Botanical Place Cir Unit 101
- 4450 Botanical Place Cir Unit 406
- 4455 Botanical Place Cir Unit 405
- 4500 Botanical Place Cir Unit 101
- 4500 Botanical Place Cir Unit 107
- 4546 Arboretum Cir Unit 104
- 4510 Botanical Place Cir Unit 104
- 4510 Botanical Place Cir Unit 301
- 4720 Arboretum Cir Unit 102
- 116 Jeepers Dr
- 4601 Bayshore Dr Unit A1
- 4558 Arboretum Cir Unit 103
- 4713 Arboretum Cir Unit 202
- 4613 Bayshore Dr Unit B8
- 4563 Arboretum Cir
- 4563 Arboretum Cir Unit 202
- 4623 Bayshore Dr Unit C2
- 4629 Bayshore Dr Unit J3
- 4627 Bayshore Dr Unit I-4
- 4430 Botanical Place Cir Unit 303
- 4450 Botanical Place Cir Unit 6
- 4420 Botanical Place Cir Unit 102
- 4430 Botanical Place Cir Unit 101
- 4530 Botanical Place Cir Unit 206
- 4530 Botanical Place Cir Unit 107
- 4603 Bayshore Dr Unit F8
- 4601 Bayshore Dr Unit A2
- 4601 Bayshore Dr Unit A1
- 4721 Arboretum Cir Unit 201
- 4558 Arboretum Cir Unit 5-102
- 4714 Arboretum Cir Unit 101
- 4613 Bayshore Dr Unit B5
- 4607 Bayshore Dr Unit K7
- 4713 Arboretum Cir Unit 102
- 4617 Bayshore Dr Unit H1
- 4617 Bayshore Dr Unit H2
- 4629 Bayshore Dr Unit J7
- 4627 Bayshore Dr Unit I8
- 4595 Arboretum Cir Unit 203







