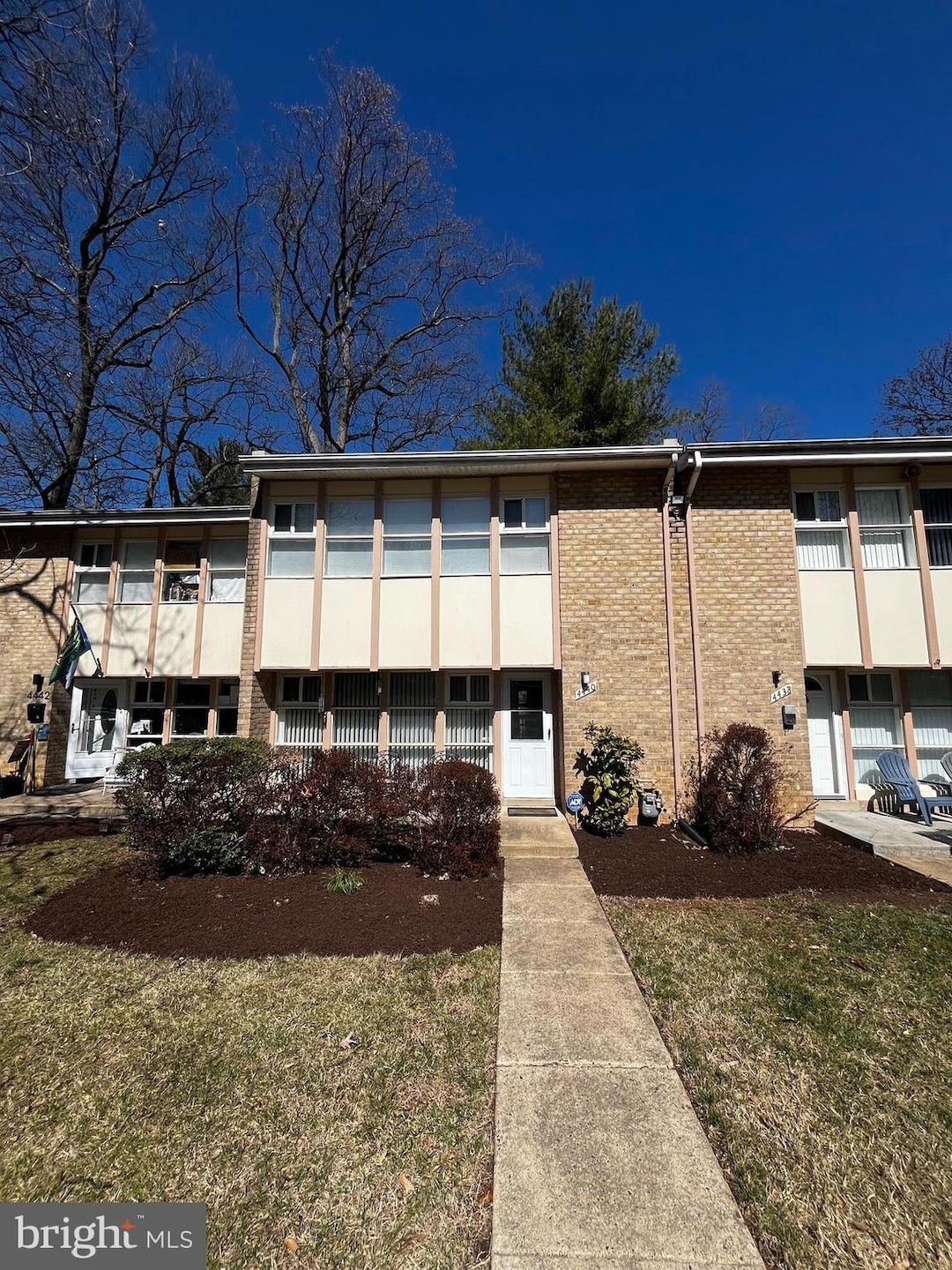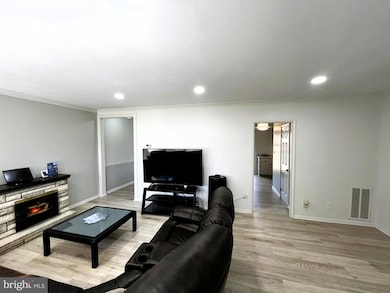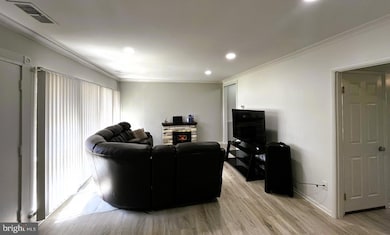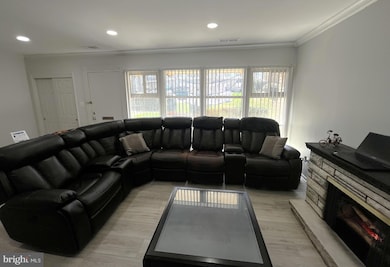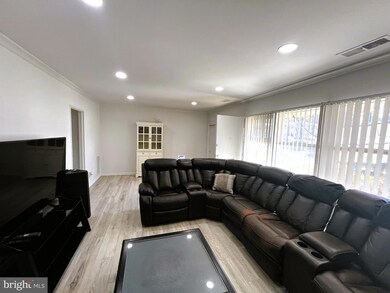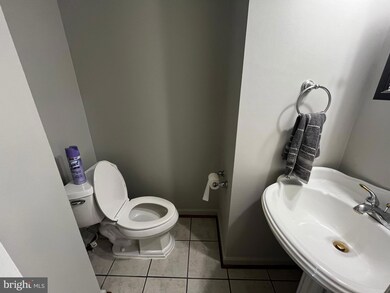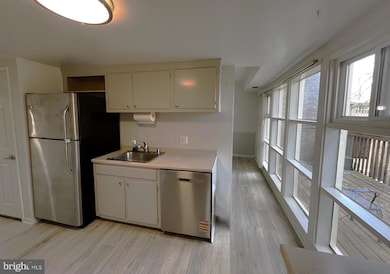
4440 Forest Glen Ct Annandale, VA 22003
Highlights
- Colonial Architecture
- Community Pool
- Jogging Path
- Deck
- Breakfast Area or Nook
- Formal Dining Room
About This Home
As of April 2025If you’re looking for a spacious, newly remodeled home and full of upgrades in an unbeatable location, this Annandale townhouse is for you. With 4 bedrooms and 2.5 bathrooms, it offers plenty of space for all your needs.The basement has its own entrance, independent heating, and a private bathroom—ideal for guests or generating extra income by renting it out. The living room and basement have been completely remodeled, the flooring is new throughout the house, and all the lighting has been upgraded to provide a warm, modern ambiance.Every detail has been designed for your comfort: brand-new stainless steel appliances, a new stove and range hood, updated sinks, and an electric fireplace that provides warmth without hassle. Additionally, the roof was replaced 5 years ago, the heating system is new, and so is the water heater, meaning you won’t have to worry about major expenses for a long time.Living here means enjoying a well-maintained community without worrying about exterior maintenance, water, or snow removal—all covered by the condo fee. With easy access to 495, Little River Pkwy, and just steps from shops, pharmacies, and restaurants, convenience is guaranteed. This home won’t stay on the market for long. Come see it before it’s too late!
Last Agent to Sell the Property
Fairfax Realty of Tysons License #0225022714 Listed on: 03/30/2025

Townhouse Details
Home Type
- Townhome
Est. Annual Taxes
- $4,641
Year Built
- Built in 1964 | Remodeled in 2025
Lot Details
- Southwest Facing Home
- Property is in excellent condition
HOA Fees
- $436 Monthly HOA Fees
Home Design
- Colonial Architecture
- Brick Exterior Construction
- Tar and Gravel Roof
- Vinyl Siding
- Concrete Perimeter Foundation
Interior Spaces
- 1,298 Sq Ft Home
- Property has 3 Levels
- Crown Molding
- Ceiling Fan
- Skylights
- Electric Fireplace
- Window Treatments
- Wood Frame Window
- Family Room Off Kitchen
- Formal Dining Room
Kitchen
- Breakfast Area or Nook
- Built-In Range
- Stove
- Microwave
- Freezer
- Dishwasher
- Stainless Steel Appliances
- Disposal
Flooring
- Carpet
- Vinyl
Bedrooms and Bathrooms
- Walk-In Closet
Laundry
- Dryer
- Washer
Finished Basement
- Interior and Exterior Basement Entry
- Laundry in Basement
Home Security
Parking
- 2 Open Parking Spaces
- 2 Parking Spaces
- Parking Lot
- 2 Assigned Parking Spaces
Outdoor Features
- Deck
- Playground
Schools
- Braddock Elementary School
- Poe Middle School
- Annandale High School
Utilities
- 90% Forced Air Heating and Cooling System
- Vented Exhaust Fan
- Natural Gas Water Heater
Listing and Financial Details
- Assessor Parcel Number 0702 14074440
Community Details
Overview
- Association fees include common area maintenance, exterior building maintenance, insurance, management, snow removal, trash, lawn maintenance, water, pool(s)
- Fairfax Heritage Vii Condos
- Built by FAIRFAX HERITAGE
- Fairfax Heritage Community
- Fairfax Heritage Subdivision
Recreation
- Community Playground
- Community Pool
- Jogging Path
Pet Policy
- Pets allowed on a case-by-case basis
Security
- Storm Doors
- Carbon Monoxide Detectors
- Fire and Smoke Detector
Ownership History
Purchase Details
Home Financials for this Owner
Home Financials are based on the most recent Mortgage that was taken out on this home.Purchase Details
Home Financials for this Owner
Home Financials are based on the most recent Mortgage that was taken out on this home.Similar Homes in Annandale, VA
Home Values in the Area
Average Home Value in this Area
Purchase History
| Date | Type | Sale Price | Title Company |
|---|---|---|---|
| Deed | $460,000 | First American Title | |
| Deed | $460,000 | First American Title | |
| Deed | $124,000 | -- |
Mortgage History
| Date | Status | Loan Amount | Loan Type |
|---|---|---|---|
| Open | $410,000 | New Conventional | |
| Closed | $410,000 | New Conventional | |
| Previous Owner | $117,800 | No Value Available |
Property History
| Date | Event | Price | Change | Sq Ft Price |
|---|---|---|---|---|
| 04/25/2025 04/25/25 | Sold | $460,000 | 0.0% | $354 / Sq Ft |
| 03/30/2025 03/30/25 | For Sale | $460,000 | -- | $354 / Sq Ft |
Tax History Compared to Growth
Tax History
| Year | Tax Paid | Tax Assessment Tax Assessment Total Assessment is a certain percentage of the fair market value that is determined by local assessors to be the total taxable value of land and additions on the property. | Land | Improvement |
|---|---|---|---|---|
| 2024 | $4,420 | $381,520 | $76,000 | $305,520 |
| 2023 | $3,987 | $353,260 | $71,000 | $282,260 |
| 2022 | $4,040 | $353,260 | $71,000 | $282,260 |
| 2021 | $3,838 | $327,090 | $65,000 | $262,090 |
| 2020 | $3,871 | $327,090 | $65,000 | $262,090 |
| 2019 | $3,722 | $314,510 | $63,000 | $251,510 |
| 2018 | $3,617 | $314,510 | $63,000 | $251,510 |
| 2017 | $3,478 | $299,530 | $60,000 | $239,530 |
| 2016 | $3,258 | $281,250 | $56,000 | $225,250 |
| 2015 | $3,078 | $275,830 | $55,000 | $220,830 |
| 2014 | $2,581 | $231,790 | $46,000 | $185,790 |
Agents Affiliated with this Home
-
Saul Corral

Seller's Agent in 2025
Saul Corral
Fairfax Realty of Tysons
(703) 675-7278
1 in this area
13 Total Sales
-
datacorrect BrightMLS
d
Buyer's Agent in 2025
datacorrect BrightMLS
Non Subscribing Office
Map
Source: Bright MLS
MLS Number: VAFX2228686
APN: 0702-14074440
- 4360 Ivymount Ct Unit 28
- 7711 Lafayette Forest Dr Unit 2
- 4415 Briarwood Ct N Unit 1
- 4420 Briarwood Ct N Unit 24
- 7802 Dassett Ct Unit 102
- 4309 Americana Dr Unit 10
- 7809 Dassett Ct Unit 101
- 7811 Sutter Ln
- 4408 Island Place Unit 303
- 0 Heritage Dr
- 7608 Gaylord Dr
- 5035 Americana Dr Unit 5035
- 4113 Woodland Rd
- 7483 Little River Turnpike Unit 104
- 7479 Little River Turnpike Unit 102
- 7460 Fountain Head Dr
- 4009 Estabrook Dr
- 4753 Pomponio Place
- 4006 Rainbow Glen Ct
- 4965 Americana Dr Unit F 104
