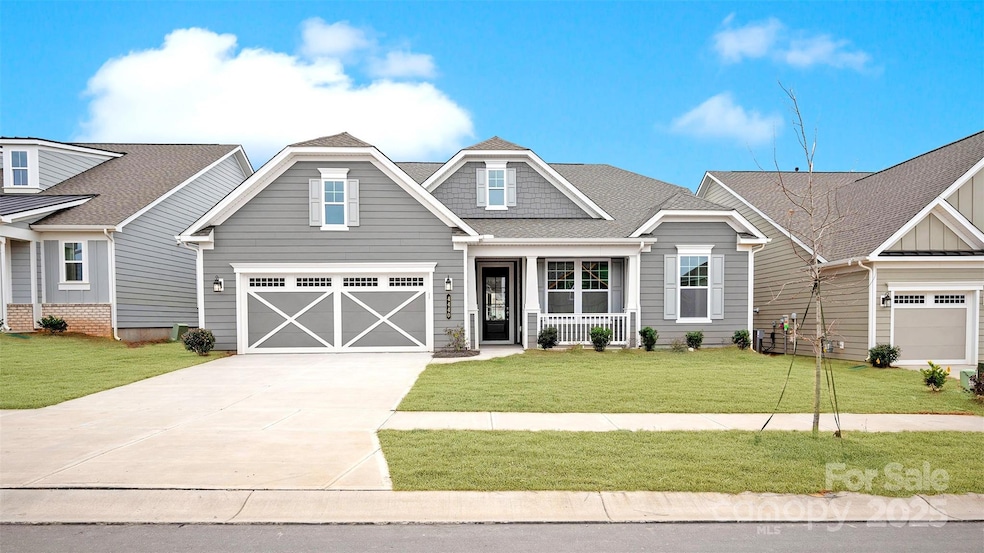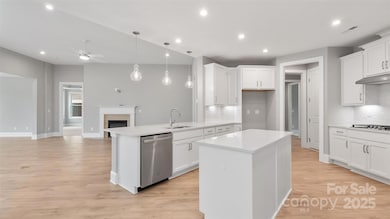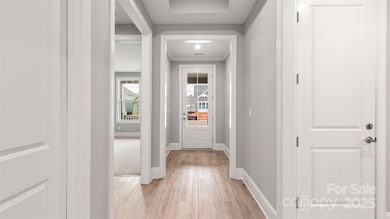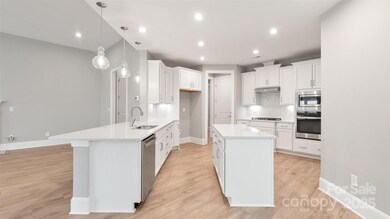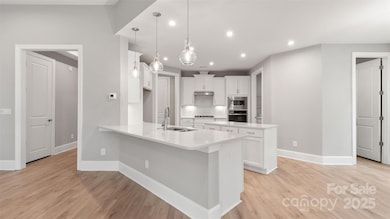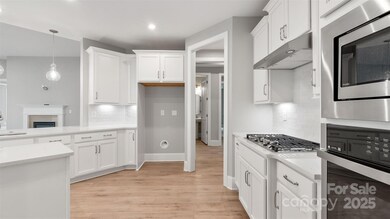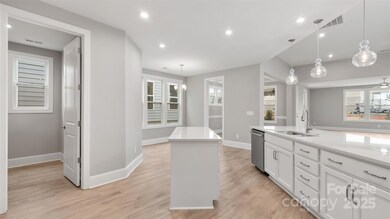
4440 Moxie Way Charlotte, NC 28215
Bradfield Farms NeighborhoodEstimated payment $4,365/month
Highlights
- Community Cabanas
- New Construction
- Open Floorplan
- Fitness Center
- Senior Community
- Clubhouse
About This Home
**NEW CONSTRUCTION* This 3 Bedroom,2.5 Bath 2-Car Garage, 8' extended Sunroom and a south-facing Lanai with no homes directly across. Kitchen with upgraded cabinets, Silestone quartz countertops, EVP flooring, under-cabinet lighting. Fireplace with granite hearth and surround, a frameless shower in Owner's Bath, and an upgraded lighting package throughout. Furnished laundry room with cabinets, a quartz countertop, and undermount sink. Garage has a 4'extension, and the attic is insulated with spray foam for energy efficiency. Cresswind Charlotte residents enjoy access to a resident-exclusive clubhouse with a full fitness center with yoga and aerobics room, indoor pool with lap lanes, arts and crafts room, social ballroom and more. Outdoor amenities include Pickleball and Tennis courts, Bocce courts, a resort-style pool and a fireplace and grilling courtyard. The full-time Lifestyle Director keeps the social and event calendar full of activities designed for the 55Plus lifestyle.
Listing Agent
McLendon Real Estate Partners LLC Brokerage Email: mmclendon@kolter.com License #60747 Listed on: 10/28/2024
Home Details
Home Type
- Single Family
Year Built
- Built in 2024 | New Construction
Lot Details
- Irrigation
- Lawn
- Property is zoned R100
HOA Fees
- $299 Monthly HOA Fees
Parking
- 2 Car Attached Garage
- Front Facing Garage
- Garage Door Opener
- Driveway
Home Design
- Traditional Architecture
- Slab Foundation
Interior Spaces
- 2,402 Sq Ft Home
- 1-Story Property
- Open Floorplan
- Ceiling Fan
- Fireplace
- Insulated Windows
- French Doors
- Entrance Foyer
- Screened Porch
- Home Security System
Kitchen
- Self-Cleaning Oven
- Electric Range
- Microwave
- Dishwasher
- Kitchen Island
- Disposal
Flooring
- Tile
- Vinyl
Bedrooms and Bathrooms
- 3 Main Level Bedrooms
- Walk-In Closet
Laundry
- Laundry Room
- Washer and Electric Dryer Hookup
Accessible Home Design
- Doors swing in
- Doors are 32 inches wide or more
- More Than Two Accessible Exits
Schools
- Clear Creek Elementary School
- Northeast Middle School
- Rocky River High School
Utilities
- Forced Air Heating and Cooling System
- Tankless Water Heater
- Cable TV Available
Listing and Financial Details
- Assessor Parcel Number 11122418
Community Details
Overview
- Senior Community
- Firstservice Residential Association, Phone Number (704) 251-7862
- Built by Kolter Homes
- Cresswind Subdivision, Maple Floorplan
- Mandatory home owners association
Amenities
- Picnic Area
- Clubhouse
Recreation
- Tennis Courts
- Indoor Game Court
- Fitness Center
- Community Cabanas
- Community Spa
- Dog Park
- Trails
Security
- Card or Code Access
Map
Home Values in the Area
Average Home Value in this Area
Property History
| Date | Event | Price | Change | Sq Ft Price |
|---|---|---|---|---|
| 05/01/2025 05/01/25 | Price Changed | $627,810 | -0.3% | $261 / Sq Ft |
| 10/31/2024 10/31/24 | For Sale | -- | -- | -- |
| 10/28/2024 10/28/24 | For Sale | $629,810 | -- | $262 / Sq Ft |
Similar Homes in Charlotte, NC
Source: Canopy MLS (Canopy Realtor® Association)
MLS Number: 4195501
- 4444 Moxie Way
- 8414 Profit Ln
- 10240 Superb Ln
- 7332 Jolly Brook Dr
- 7324 Jolly Brook Dr
- 10305 Superb Ln
- 11615 Hidden Grove Trail
- 8516 Profit Ln
- 4219 Moxie Way
- 9837 Jubilee Ct
- 13241 Woodland Farm Dr
- Redwood Plan at Cresswind - Tryon
- Maple Plan at Cresswind - Tryon
- Dogwood Plan at Cresswind - Trade
- Mulberry Plan at Cresswind - Tryon
- Hickory Plan at Cresswind - Tryon
- Beechwood Plan at Cresswind - Trade
- Oakside Plan at Cresswind - Tryon
- Palm Plan at Cresswind - Tryon
- Laurel Plan at Cresswind - Tryon
- 13029 Woodland Farm Dr
- 13625 Haven Ridge Ln
- 13333 Woodland Farm Dr
- 13330 Maize Ln
- 11932 Red Leaf Dr
- 6601 Good News Dr
- 3614 Larkhaven Village Dr
- 12009 Lemmond Farm Dr
- 11906 Bending Branch Rd
- 9928 Paper Tree Rd
- 8921 Gray Willow Rd
- 8727 Balsam Bay Rd
- 8617 Balsam Bay Rd
- 8818 Balsam Bay Rd
- 5222 Tresham Ct
- 11906 Downy Birch Rd
- 11926 Stewarts Crossing Dr
- 12009 Downy Birch Rd
- 12144 Stewarts Crossing Dr
- 9925 Aventide Ln
