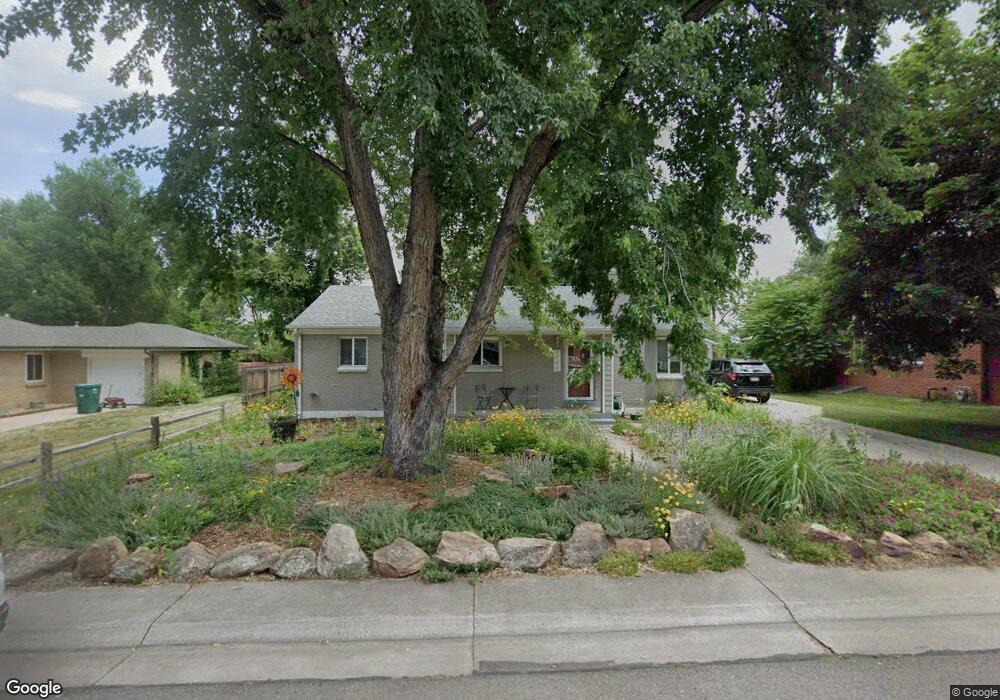4440 Reed St Wheat Ridge, CO 80033
Barths NeighborhoodEstimated Value: $691,000 - $762,000
5
Beds
2
Baths
2,092
Sq Ft
$341/Sq Ft
Est. Value
About This Home
This home is located at 4440 Reed St, Wheat Ridge, CO 80033 and is currently estimated at $714,156, approximately $341 per square foot. 4440 Reed St is a home located in Jefferson County with nearby schools including Stevens Elementary School, Everitt Middle School, and Wheat Ridge High School.
Ownership History
Date
Name
Owned For
Owner Type
Purchase Details
Closed on
Aug 17, 2022
Sold by
Zachary Klimko George
Bought by
Cope Melissa and Wilson Jeffrey
Current Estimated Value
Home Financials for this Owner
Home Financials are based on the most recent Mortgage that was taken out on this home.
Original Mortgage
$580,000
Outstanding Balance
$554,641
Interest Rate
5.54%
Mortgage Type
New Conventional
Estimated Equity
$159,515
Purchase Details
Closed on
May 18, 2015
Sold by
Riley Julia Davidson
Bought by
Valhalla Development Llc
Purchase Details
Closed on
Jan 14, 2015
Sold by
Valhalla Development Llc
Bought by
Klimko George Zachary and Klimko Christine Anne
Home Financials for this Owner
Home Financials are based on the most recent Mortgage that was taken out on this home.
Original Mortgage
$391,500
Interest Rate
3.94%
Mortgage Type
New Conventional
Create a Home Valuation Report for This Property
The Home Valuation Report is an in-depth analysis detailing your home's value as well as a comparison with similar homes in the area
Home Values in the Area
Average Home Value in this Area
Purchase History
| Date | Buyer | Sale Price | Title Company |
|---|---|---|---|
| Cope Melissa | $725,000 | None Listed On Document | |
| Valhalla Development Llc | $255,000 | None Available | |
| Klimko George Zachary | $435,000 | None Available |
Source: Public Records
Mortgage History
| Date | Status | Borrower | Loan Amount |
|---|---|---|---|
| Open | Cope Melissa | $580,000 | |
| Previous Owner | Klimko George Zachary | $391,500 |
Source: Public Records
Tax History Compared to Growth
Tax History
| Year | Tax Paid | Tax Assessment Tax Assessment Total Assessment is a certain percentage of the fair market value that is determined by local assessors to be the total taxable value of land and additions on the property. | Land | Improvement |
|---|---|---|---|---|
| 2024 | $3,719 | $42,529 | $15,870 | $26,659 |
| 2023 | $3,719 | $42,529 | $15,870 | $26,659 |
| 2022 | $3,134 | $35,198 | $16,048 | $19,150 |
| 2021 | $3,177 | $36,211 | $16,510 | $19,701 |
| 2020 | $2,892 | $33,122 | $14,683 | $18,439 |
| 2019 | $2,853 | $33,122 | $14,683 | $18,439 |
| 2018 | $2,663 | $29,884 | $9,433 | $20,451 |
| 2017 | $2,405 | $29,884 | $9,433 | $20,451 |
| 2016 | $1,780 | $20,704 | $6,280 | $14,424 |
| 2015 | $802 | $20,704 | $6,280 | $14,424 |
| 2014 | $802 | $16,708 | $5,731 | $10,977 |
Source: Public Records
Map
Nearby Homes
- 7010 W 44th Ave
- 4420 Teller St
- 4541 Reed St
- 4125 Pierce St
- 4095 Quay St
- 4014 Upham St
- 4026 Upham St
- 4024 Upham St
- 4008 Upham St
- 4635 Teller St
- 6920 W 47th Place
- 4730 Pierce St
- 6920 W 48th Ave Unit 6920
- 4730 Otis St
- 3830 Pierce St
- 3820 Pierce St
- 3830 Otis St Unit 1-4
- 7221 W 48th Ave
- 7808 W 43rd Place
- 7812 W 43rd Place
