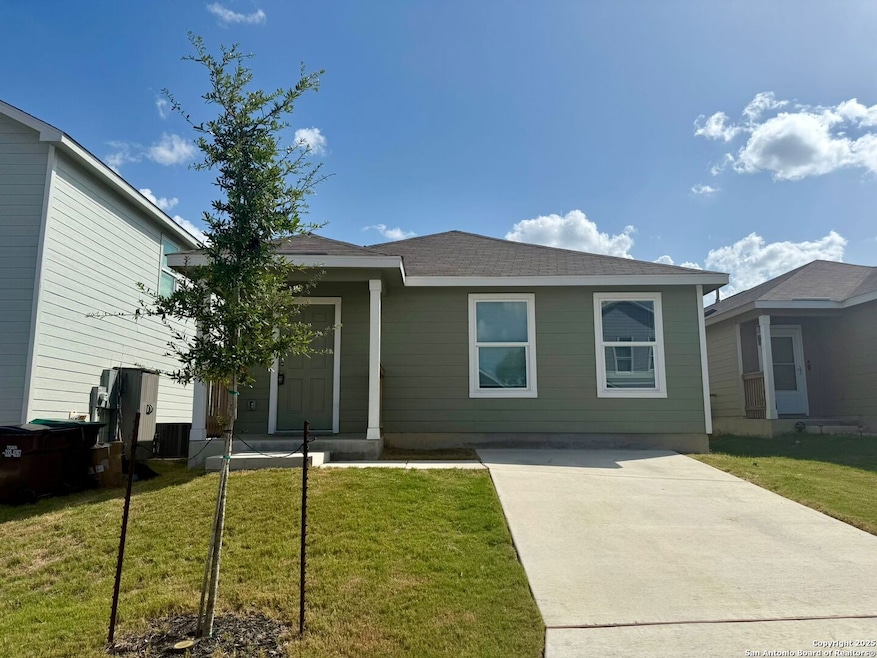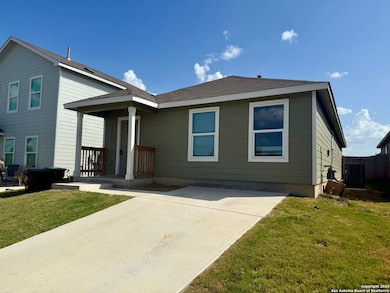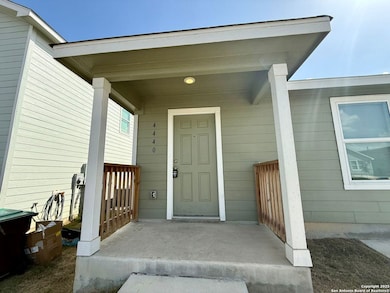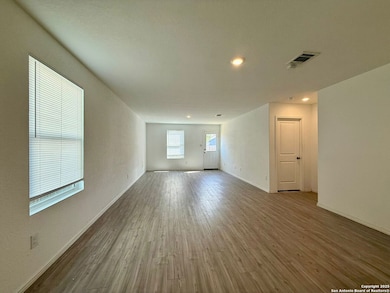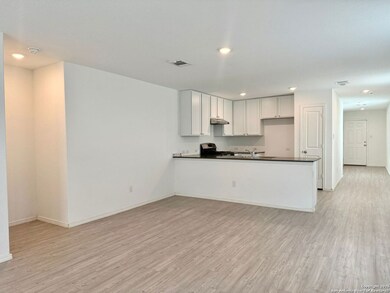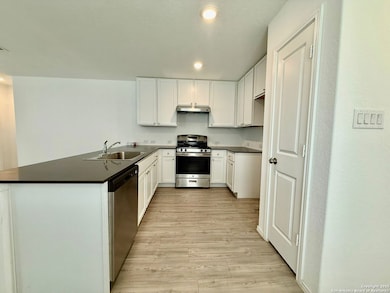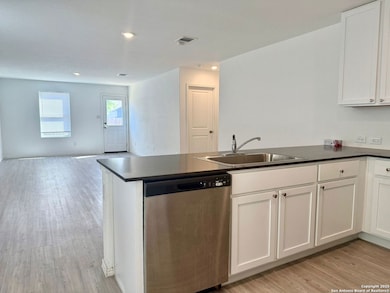4440 Sediment Creek San Antonio, TX 78223
Southton NeighborhoodHighlights
- Laundry Room
- Central Heating and Cooling System
- 1-Story Property
- Ceramic Tile Flooring
About This Home
Charming 3-Bedroom Rental in San Antonio! Welcome to this beautifully designed single-story home featuring a smart and spacious layout perfect for comfortable living. Step through the inviting foyer to find two well-sized secondary bedrooms, a full bathroom, and a convenient laundry room tucked away for privacy and functionality. At the heart of the home, enjoy an open-concept living area where the kitchen, dining, and family room flow seamlessly together - ideal for both relaxing and entertaining. The kitchen boasts modern finishes and ample counter space. Nestled at the rear of the home for added privacy, the expansive owner's suite offers a peaceful retreat complete with a walk-in closet and a private en-suite bathroom. Located in a desirable community in southeast San Antonio, this home provides easy access to schools, shopping, and major highways. Don't miss your chance to rent this move-in ready gem!
Listing Agent
Penny Ramon
Real Broker, LLC Listed on: 06/26/2025
Home Details
Home Type
- Single Family
Est. Annual Taxes
- $3,843
Year Built
- Built in 2023
Home Design
- Slab Foundation
- Composition Roof
Interior Spaces
- 1,450 Sq Ft Home
- 1-Story Property
- Window Treatments
- Stove
Flooring
- Carpet
- Ceramic Tile
Bedrooms and Bathrooms
- 3 Bedrooms
- 2 Full Bathrooms
Laundry
- Laundry Room
- Washer Hookup
Schools
- Highland F Elementary School
- Legacy Middle School
- E Central High School
Additional Features
- 4,792 Sq Ft Lot
- Central Heating and Cooling System
Community Details
- Southton Lake Subdivision
Listing and Financial Details
- Rent includes noinc
Map
Source: San Antonio Board of REALTORS®
MLS Number: 1878909
APN: 04007-951-0240
- 14411 Source Cir
- 4407 Geyser Lake
- 4406 Revetment Way
- 14450 Source Cir
- 14455 Alluvium Creek
- 4419 Revetment Way
- 4338 Chupaderas Creek
- 4136 Cove Falls
- 4284 Thalweg Way
- 4117 Cataract Cir
- 4208 Revetment Way
- 13707 Arroyo Seco
- 13709 Henze Rd
- 5654 Azure Place
- 5631 Azure Place
- 5639 Azure Place
- 5635 Azure Place
- 4503 Stetson View
- 4338 Stetson View
- 13415 Winemaker Dr
- 4411 Revetment Way
- 4271 Thalweg Way
- 4248 Southton Mere
- 4133 Waterfall Cove
- 4219 Southton Lake
- 4231 Southton Lake
- 4109 Cataract Cir
- 14318 Calaveras Creek
- 4120 Waterfall Cove
- 4164 Southton Tarn
- 4210 Southton Lake
- 4160 Southton Tarn
- 14630 Source Cir
- 4243 Southton Mere
- 4239 Southton Mere
- 14731 Southton Basin
- 4322 Rapids Way
- 13722 Flume Ridge
- 4230 Southton Lake
- 4522 Stetson Run
