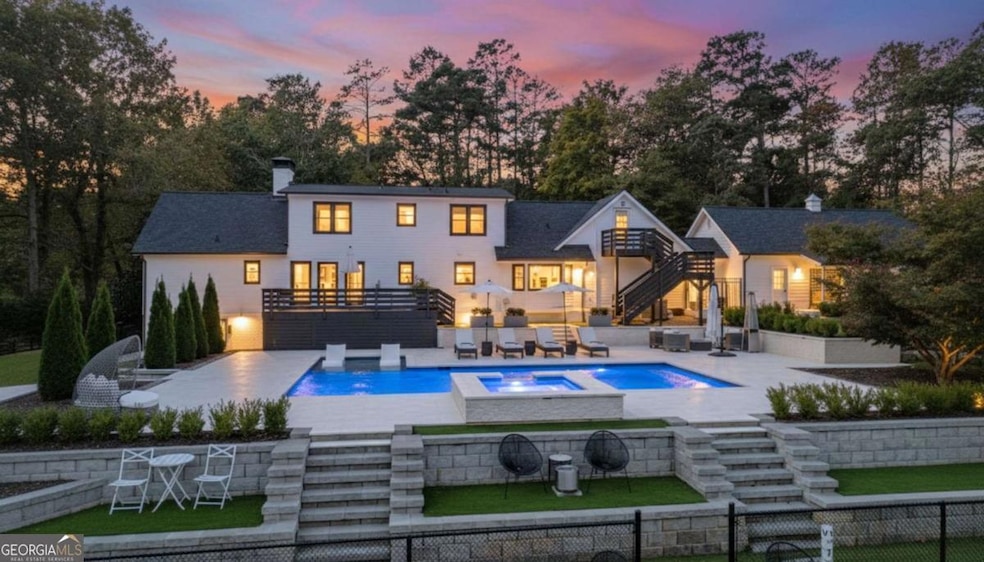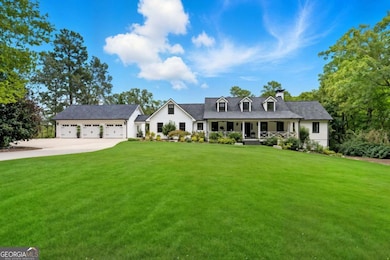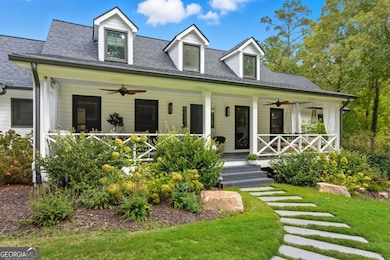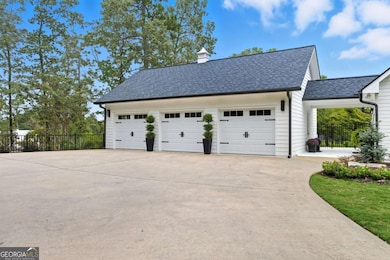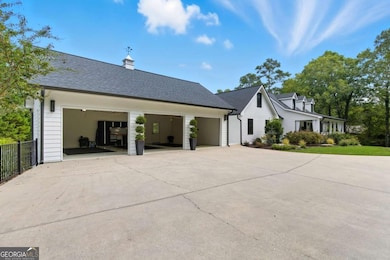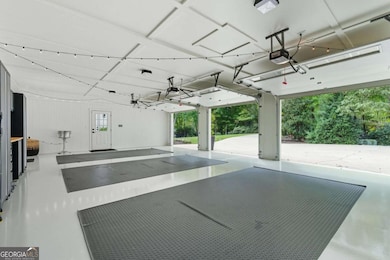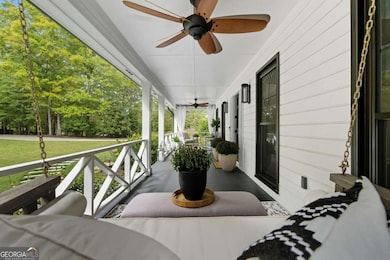4440 Webb Bridge Rd Alpharetta, GA 30005
Estimated payment $13,177/month
Highlights
- Second Kitchen
- Tennis Courts
- Heated In Ground Pool
- Lake Windward Elementary School Rated A
- Home Theater
- RV or Boat Parking
About This Home
Welcome to an EXTRAORDINARY PRIVATE RESORT STYLE RESIDENCE in the heart of Alpharetta. An impeccably TWO STORY RANCH estate resting on MORE THAN TWO FULLY FENCED AND GATED ACRES. Recently transformed with seven figure improvements, this residence offers the epitome of refined living with every detail designed for comfort, style, and peace of mind. From the NEW ROOF, septic system, HVAC units, windows, and dual hot water tanks, to the exquisite finishes throughout, no detail has been overlooked. A breezeway connects to the three-car carriage-style garage, while the inviting rocking chair front porch with dual ceiling fans sets the tone for relaxed elegance. The property itself is a sanctuary, complete with landscape lighting, seasonal foliage, and a wooded backdrop that frames the heated pool, spa, and professional-grade lighted tennis and pickleball courts. RATED FOR PROFESSIONAL PLAY! Inside, the home's thoughtful in-law floor plan offers remarkable flexibility, with a primary suite on the main level and an additional primary upstairs. Perfect for guests or multi-generational living. Each bedroom is a private en-suite featuring spa-inspired baths, including one with a striking concrete free-standing soaking tub. The main level boasts a family room anchored by a floor-to-ceiling brick fireplace with direct access to the expansive deck, a formal dining room, and a chic butler's pantry with sink. The eat-in kitchen is a showpiece of design with stainless steel appliances, vent hood, glass subway tile backsplash, floating shelves, and a charming dining nook overlooking the pool and patio. A laundry room, half bath, and built-in desk/workspace room complete the main level with ease. The FINISHED TERRACE LEVEL expands the living space, offering another bedroom, bonus rooms, two spa-like baths, and even a SECOND KITCHEN ideal for entertaining or extended stays. The seamless indoor-outdoor flow of this home is unparalleled, blending sophistication with functionality at every turn. Minutes from Avalon, Downtown Alpharetta, the Greenway, premier golf courses, healthcare, award-winning schools, and year-round dining and entertainment. This estate is more than a home, it's a lifestyle. Prepare to be wowed by a residence where luxury meets everyday living!
Home Details
Home Type
- Single Family
Est. Annual Taxes
- $6,401
Year Built
- Built in 1980 | Remodeled
Lot Details
- 2.22 Acre Lot
- Fenced
- Private Lot
- Level Lot
Home Design
- 2-Story Property
- Composition Roof
- Concrete Siding
Interior Spaces
- Wet Bar
- Rear Stairs
- Vaulted Ceiling
- Ceiling Fan
- Double Pane Windows
- Two Story Entrance Foyer
- Family Room with Fireplace
- Formal Dining Room
- Home Theater
- Home Office
- Bonus Room
- Laundry Room
Kitchen
- Second Kitchen
- Breakfast Room
- Breakfast Bar
- Walk-In Pantry
- Cooktop
- Microwave
- Dishwasher
- Stainless Steel Appliances
- Disposal
Flooring
- Wood
- Carpet
- Tile
Bedrooms and Bathrooms
- 4 Bedrooms | 1 Primary Bedroom on Main
- Split Bedroom Floorplan
- Walk-In Closet
- Double Vanity
- Freestanding Bathtub
- Soaking Tub
- Bathtub Includes Tile Surround
- Separate Shower
Finished Basement
- Basement Fills Entire Space Under The House
- Interior and Exterior Basement Entry
- Finished Basement Bathroom
- Natural lighting in basement
Home Security
- Home Security System
- Fire and Smoke Detector
Parking
- 3 Car Garage
- Parking Pad
- Parking Storage or Cabinetry
- Parking Accessed On Kitchen Level
- Garage Door Opener
- RV or Boat Parking
Eco-Friendly Details
- Energy-Efficient Appliances
Outdoor Features
- Heated In Ground Pool
- Tennis Courts
- Balcony
- Deck
- Patio
- Porch
Schools
- Lake Windward Elementary School
- Webb Bridge Middle School
- Alpharetta High School
Utilities
- Forced Air Zoned Heating and Cooling System
- Heating System Uses Natural Gas
- High-Efficiency Water Heater
- Septic Tank
Community Details
- No Home Owners Association
- Gated Community
Map
Home Values in the Area
Average Home Value in this Area
Tax History
| Year | Tax Paid | Tax Assessment Tax Assessment Total Assessment is a certain percentage of the fair market value that is determined by local assessors to be the total taxable value of land and additions on the property. | Land | Improvement |
|---|---|---|---|---|
| 2025 | $1,340 | $441,800 | $193,680 | $248,120 |
| 2023 | $10,997 | $389,600 | $198,640 | $190,960 |
| 2022 | $6,052 | $299,040 | $119,160 | $179,880 |
| 2021 | $7,062 | $231,120 | $77,800 | $153,320 |
| 2020 | $2,624 | $234,000 | $64,320 | $169,680 |
| 2019 | $428 | $234,000 | $64,320 | $169,680 |
| 2018 | $1,926 | $234,000 | $64,320 | $169,680 |
| 2017 | $1,995 | $80,320 | $37,280 | $43,040 |
| 2016 | $1,994 | $80,320 | $37,280 | $43,040 |
| 2015 | $2,263 | $80,320 | $37,280 | $43,040 |
| 2014 | $2,071 | $80,320 | $37,280 | $43,040 |
Property History
| Date | Event | Price | List to Sale | Price per Sq Ft | Prior Sale |
|---|---|---|---|---|---|
| 11/13/2025 11/13/25 | Price Changed | $2,399,000 | -4.0% | $535 / Sq Ft | |
| 10/02/2025 10/02/25 | For Sale | $2,499,000 | +299.8% | $558 / Sq Ft | |
| 06/30/2020 06/30/20 | Sold | $625,000 | -7.4% | $233 / Sq Ft | View Prior Sale |
| 06/06/2020 06/06/20 | Pending | -- | -- | -- | |
| 05/26/2020 05/26/20 | Price Changed | $675,000 | -3.6% | $252 / Sq Ft | |
| 02/07/2020 02/07/20 | For Sale | $699,900 | +12.0% | $261 / Sq Ft | |
| 12/16/2019 12/16/19 | Off Market | $625,000 | -- | -- | |
| 12/16/2019 12/16/19 | Pending | -- | -- | -- | |
| 10/04/2019 10/04/19 | Price Changed | $699,900 | -6.7% | $261 / Sq Ft | |
| 08/20/2019 08/20/19 | For Sale | $749,900 | -- | $280 / Sq Ft |
Purchase History
| Date | Type | Sale Price | Title Company |
|---|---|---|---|
| Warranty Deed | $625,000 | -- | |
| Warranty Deed | $200,700 | -- |
Mortgage History
| Date | Status | Loan Amount | Loan Type |
|---|---|---|---|
| Open | $500,000 | New Conventional |
Source: Georgia MLS
MLS Number: 10616793
APN: 11-0340-0125-019-6
- 1140 Park Glenn Dr
- 1620 Silverleaf Way
- 520 Flying Scot Way
- 2800 Lakewind Ct
- 2710 Lakewind Ct
- 635 Park Creek Trace
- 1605 Spinnaker Dr
- 1585 Spinnaker Dr
- 410 Fox Chase Cir
- 535 Tumbling Creek Dr Unit 6
- 1125 Lake Shore Overlook
- 2195 Lake Shore Landing
- 1075 Carnoustie Ln
- 2175 Lake Shore Landing
- 1200 Bay Pointe Terrace
- 1225 Bay Pointe Terrace
- 680 Kimball Parc Way
- 1315 Portmarnock Dr
- 690 Kimball Parc Way
- 160 Clipper Bay Dr
- 680 Park Bridge Pkwy
- 15000 Parkview Ln
- 5145 Harbour Ridge Dr
- 735 Westwind Ln Unit 735
- 150 Rockberry Ln
- 4660 Hanstedt Trace
- 11452 Mabrypark Place
- 5240 Wellsley Bend
- 2100 Addison Ln
- 11201 State Bridge Rd
- 6295 Windward Pkwy Unit 3
- 5236 Cresslyn Ridge
- 3080 Market Place
- 5155 Courton St Unit 2
- 200 Pine Bridge Trail
- 3500 North Point Pkwy
- 5020 Greatwood Ln
- 12290 Douglas Rd
- 5105 N Bridges Dr
