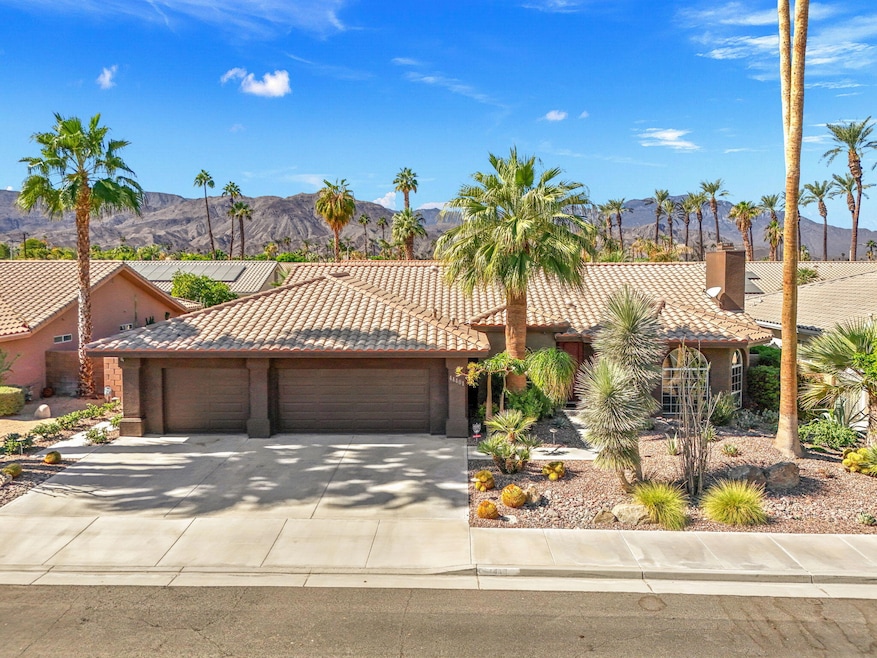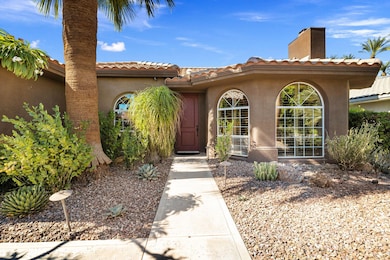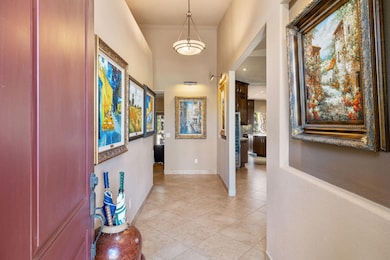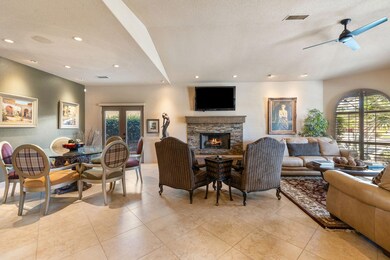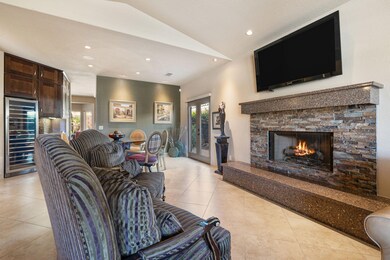44401 Kings Canyon Ln Palm Desert, CA 92260
Highlights
- In Ground Pool
- Valley View
- Den
- Palm Desert High School Rated A
- Furnished
- 3 Car Attached Garage
About This Home
Rented to April 30, 2026.. Welcome to The Grove, a private, fine desert neighborhood retreat in the heart of Palm Desert. This home offers the perfect blend of comfort and style, an ideal choice for those seeking a peaceful vacation. The residence boasts ample space for relaxation and privacy with Two generous sized Bedrooms plus Den, Two Bathrooms and Three Bay Garage. The open concept Living, Dining, Fireplace sitting areas designed for entertaining and everyday living with a seamless entry into the Family room, Casual dining, and full Kitchen. French doors, large windows allow natural light, highlighting the home's classic design. Kitchen is a chef's delight, equipped with high-end stainless appliances, ample cabinetry, and spacious island. Whether hosting a dinner party or enjoying a quiet meal, this kitchen is sure to suit. Step outside to a private backyard oasis perfect for outdoor gatherings including Pool/Spa, Fire pit, Cooking center with plenty of room for lounging, dining, or enjoy morning coffee, evening cocktails and desert sunsets. The property layout and location make it an excellent choice for a vacation, offering guests a serene and inviting environment. Located within minutes to Golf, El Paseo Shopping/Restaurant District, Living Desert Zoo, Indian Wells Tennis Club and Acrisure Arena. Vacation Rental Rates: Jan-Apr $9,000 per month, May-Oct $5,500 per month, Nov-Dec $7,500 per month,. Experience the best of desert living during your well-deserved vacation.
Home Details
Home Type
- Single Family
Est. Annual Taxes
- $5,648
Year Built
- Built in 1991
Lot Details
- 8,712 Sq Ft Lot
- Drip System Landscaping
Interior Spaces
- 2,181 Sq Ft Home
- 1-Story Property
- Furnished
- Gas Fireplace
- Formal Entry
- Family Room
- Living Room with Fireplace
- Dining Area
- Den
- Valley Views
Flooring
- Carpet
- Tile
Bedrooms and Bathrooms
- 3 Bedrooms
- 2 Full Bathrooms
Parking
- 3 Car Attached Garage
- Driveway
Pool
- In Ground Pool
- In Ground Spa
- Outdoor Pool
Utilities
- Central Heating and Cooling System
Community Details
- The Grove Subdivision
- 24 Hour Access
Listing and Financial Details
- Security Deposit $5,000
- Month-to-Month Lease Term
- Seasonal Lease Term
- Assessor Parcel Number 625551013
Map
Source: California Desert Association of REALTORS®
MLS Number: 219119241
APN: 625-551-013
- 44329 Portofino Ct
- 44249 Portofino Ct
- 44139 Elba Ct
- 44129 Elba Ct
- 44220 Grand Canyon Ln
- 44316 Silver Canyon Ln
- 44641 Monaco Cir
- 44558 Santa Ynez Ave
- 74236 Catalina Way
- 44695 Monaco Cir
- 44289 Venice Ct
- 44835 Santa Ynez Ave
- 44059 Chamonix Ct
- 74183 Aster Dr
- 74300 Velardo Dr
- 74947 Jasmine Way
- 74380 El Camino Unit 30
- 74380 El Camino Unit 43
- 74057 De Anza Way
- 20 Paseo Montecillo
- 44451 Kings Canyon Ln
- 44450 Grand Canyon Ln
- 44549 Sorrento Ct
- 74280 Santa Ynez Ave
- 44299 Capri Ct
- 74209 Santa Rosa Cir
- 63 Rocio Ct
- 74912 Live Oak St
- 45200 Deep Canyon Rd
- 74126 Velardo Dr
- 74402 Abronia Trail Unit 7
- 45290 Sunset Ln
- 45275 Sunset Ln Unit B81
- 45275 Sunset Ln Unit B8 #2
- 74830 Waring Ct
- 45205 Panorama Dr
- 45296 Panorama Dr Unit B4 #2
- 45313 Sunset Ln Unit B6 3
- 45278 Deep Canyon Rd
- 44115 Tahoe Cir
