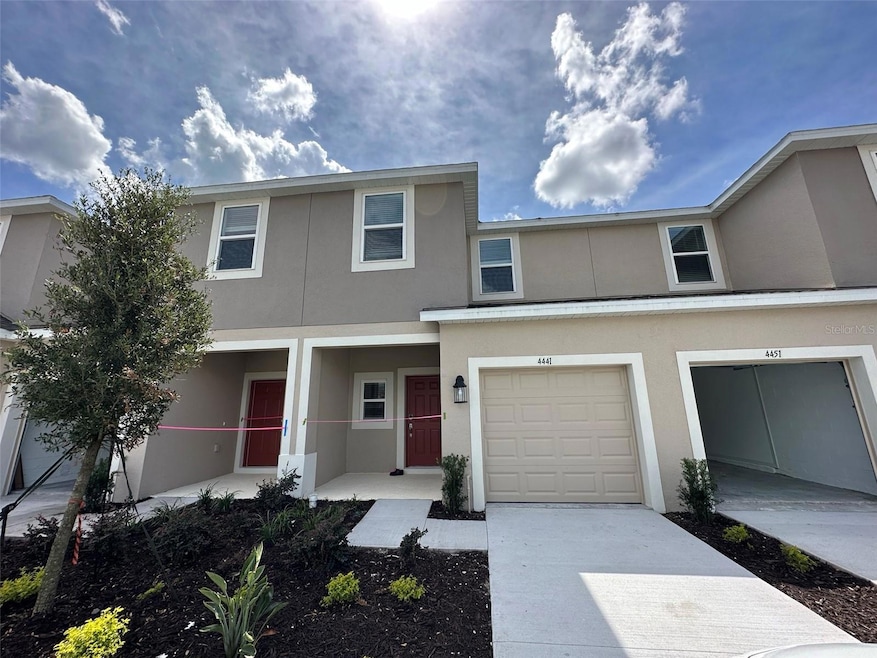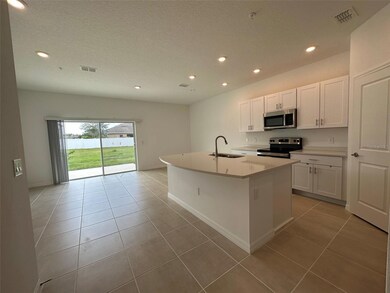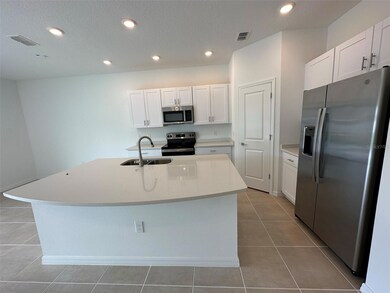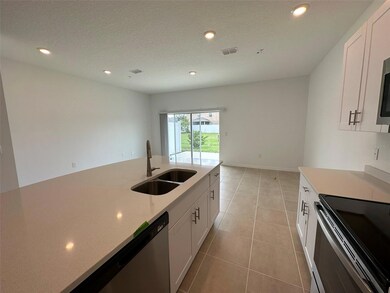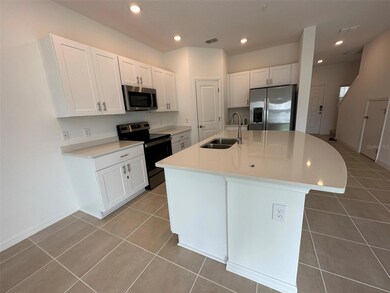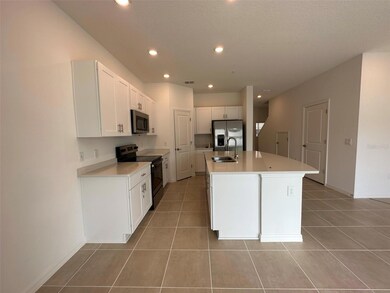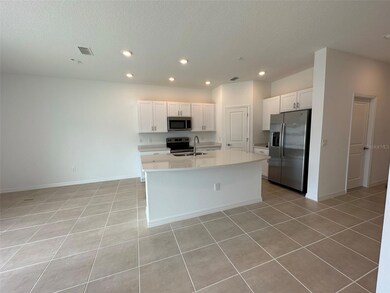4441 Arlington Ave Saint Cloud, FL 34769
Anthem Park NeighborhoodHighlights
- Fitness Center
- Clubhouse
- Family Room Off Kitchen
- Open Floorplan
- Stone Countertops
- 1 Car Attached Garage
About This Home
Newly Built! This stunning townhome in the desirable Anthem Park community of St. Cloud features three spacious bedrooms, two and a half bathrooms, and a beautifully designed kitchen with an oversized quartz island, complete with all appliances. Enjoy the added luxury of a large lanai, a one-car garage, and ample parking with a driveway and nearby public spaces. Perfectly situated close to major shopping centers and highways, this home offers unmatched convenience. Don’t miss this exceptional opportunity!
Listing Agent
DELUCA REAL ESTATE SERVICES CORP Brokerage Phone: 407-690-9941 License #3302277 Listed on: 11/14/2025
Townhouse Details
Home Type
- Townhome
Est. Annual Taxes
- $2,060
Year Built
- Built in 2023
Lot Details
- 1,373 Sq Ft Lot
- Southwest Facing Home
- Irrigation Equipment
Parking
- 1 Car Attached Garage
Home Design
- Bi-Level Home
Interior Spaces
- 1,373 Sq Ft Home
- Open Floorplan
- Family Room Off Kitchen
- Combination Dining and Living Room
Kitchen
- Range
- Microwave
- Dishwasher
- Stone Countertops
Flooring
- Carpet
- Ceramic Tile
Bedrooms and Bathrooms
- 3 Bedrooms
- Primary Bedroom Upstairs
- Walk-In Closet
Laundry
- Laundry Room
- Dryer
- Washer
Utilities
- Central Heating and Cooling System
- Thermostat
Listing and Financial Details
- Residential Lease
- Property Available on 11/14/25
- The owner pays for laundry
- $50 Application Fee
- 1 to 2-Year Minimum Lease Term
- Assessor Parcel Number 09-26-30-0112-0001-0430
Community Details
Overview
- Property has a Home Owners Association
- Triad Association Management: Martha Ledford, Pca Association, Phone Number (321) 593-2670
- Anthem Park Tract M Replat Subdivision
Amenities
- Clubhouse
Recreation
- Fitness Center
Pet Policy
- Pet Size Limit
- Dogs and Cats Allowed
- Small pets allowed
Map
Source: Stellar MLS
MLS Number: O6360853
APN: 09-26-30-0112-0001-0430
- 4431 Arlington Ave
- 4481 Arlington Ave
- 1961 Continental St
- 4741 Nathan Hale Blvd
- 2031 Continental St
- 1961 Nations Way
- 4450 Capital Blvd
- 4501 Capital Blvd
- 2071 Remembrance Ave
- 2106 Congress Ln
- 4520 Calvary Way
- 5131 Quakers Place
- 4680 Revolutionary Way
- 4670 Revolutionary Way
- 2281 Betsy Ross Ln Unit 1
- 2309 Betsy Ross Ln Unit 2309
- 2144 Continental St
- 5140 Quakers Place
- 4718 Kilt Ct Unit 66
- 4722 Kilt Ct Unit X65
- 4821 Nathan Hale Blvd
- 1961 Nations Way
- 4770 Capital Blvd
- 1861 Centennial Ave
- 1860 Centennial Ave
- 1921 Kettle Creek Dr
- 2101 Justice Ln
- 4570 Calvary Way
- 2117 Senate Ave
- 2237 Betsy Ross Ln
- 4730 Mesa Verde Dr
- 4940 Spangle Dr
- 4739 Avon Ct
- 4706 Kilt Ct
- 4706 Kilt Ct
- 4726 Avon Ct Unit 82
- 2850 Wadeview Loop
- 2407 King Oak Ct
- 590 Pacito Way
- 4840 Poolside Dr
