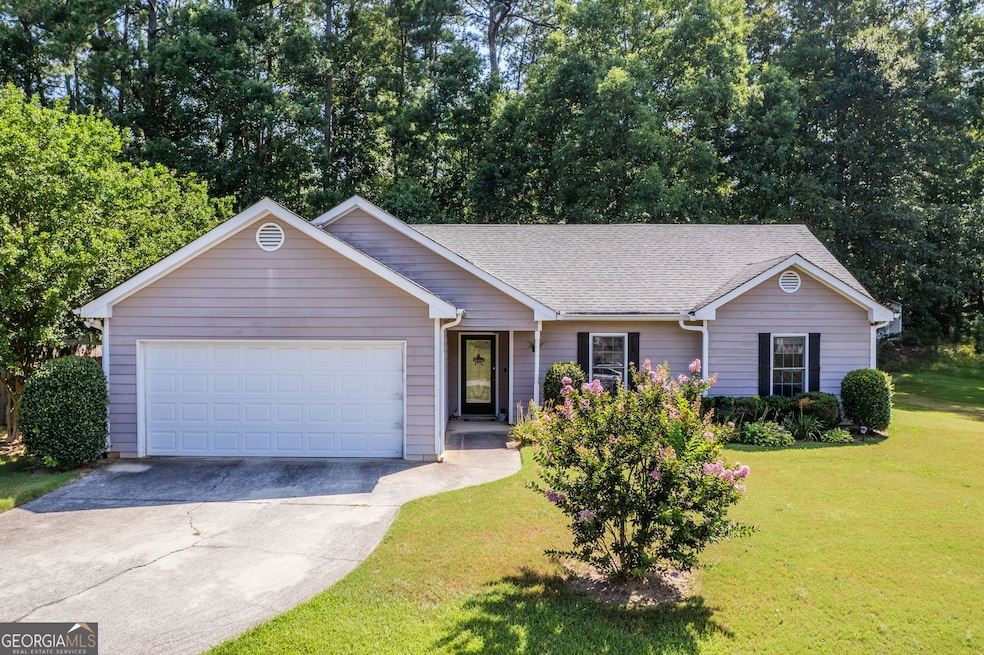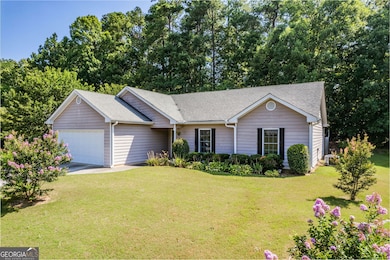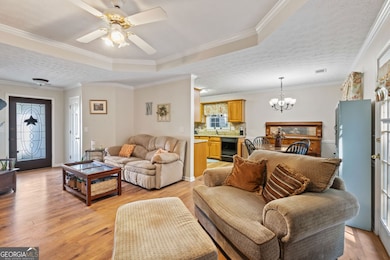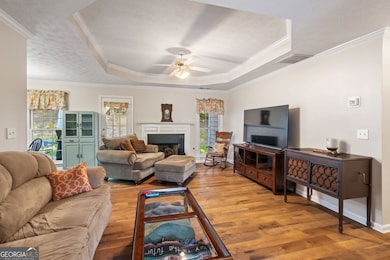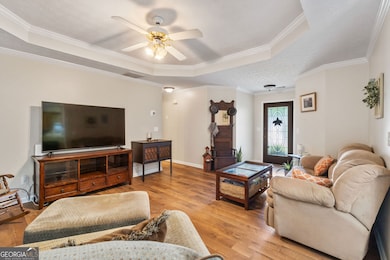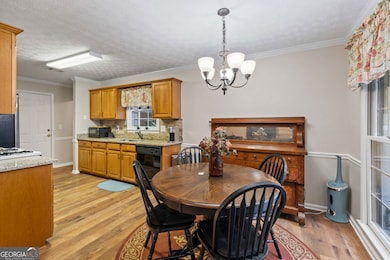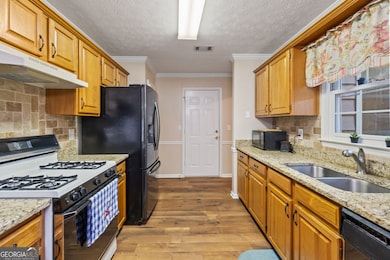4441 Fiddlers Bend Unit 4 Loganville, GA 30052
Estimated payment $1,917/month
Highlights
- Deck
- Traditional Architecture
- Porch
- Vaulted Ceiling
- No HOA
- Laundry in Mud Room
About This Home
MUST-SEE RANCH SHOWSTOPPER! BACK ON THE MARKET! Your second chance to own this stunning, move-in-ready home - back on the market at NO fault of the seller! This one checks every box: NEW ROOF with transferable warranty, thoughtful updates throughout, and a prime Loganville location in the sought-after Fox Chase subdivision. The buyers loved it through inspection, but life had other plans - now it's YOUR turn to make this incredible home yours before the holidays! From the fresh designer paint and upgraded flooring to the tray and vaulted ceilings that add light and dimension, every inch of this home radiates warmth and style. The open concept layout flows seamlessly, perfect for both cozy nights in or festive gatherings around the gas-log fireplace. Outside, enjoy your private backyard retreat with professional landscaping and a spacious entertainment deck - complete with extra stain for easy upkeep. With modern systems (HVAC 2020 + hypoallergenic filter 2024, water heater 2020), no rental restrictions, and minutes from downtown Loganville's shopping and dining, this home is the total package - perfect for first-time buyers, downsizers, or savvy investors. A rare find with a great price - schedule your showing today before it's gone (again)!
Home Details
Home Type
- Single Family
Est. Annual Taxes
- $3,343
Year Built
- Built in 1994
Lot Details
- 0.37 Acre Lot
- Privacy Fence
- Wood Fence
- Back Yard Fenced
- Level Lot
Home Design
- Traditional Architecture
- Slab Foundation
- Composition Roof
- Wood Siding
Interior Spaces
- 1,422 Sq Ft Home
- 1-Story Property
- Tray Ceiling
- Vaulted Ceiling
- Ceiling Fan
- Gas Log Fireplace
- Window Treatments
- Entrance Foyer
- Family Room with Fireplace
- Living Room with Fireplace
- Combination Dining and Living Room
- Vinyl Flooring
- Fire and Smoke Detector
Kitchen
- Oven or Range
- Microwave
- Dishwasher
Bedrooms and Bathrooms
- 3 Main Level Bedrooms
- 2 Full Bathrooms
- Soaking Tub
- Bathtub Includes Tile Surround
- Separate Shower
Laundry
- Laundry in Mud Room
- Laundry Room
- Washer
Attic
- Attic Fan
- Pull Down Stairs to Attic
Parking
- Garage
- Parking Accessed On Kitchen Level
- Garage Door Opener
Accessible Home Design
- Accessible Kitchen
- Accessible Hallway
- Accessible Entrance
Outdoor Features
- Deck
- Patio
- Porch
Schools
- Magill Elementary School
- Grace Snell Middle School
- South Gwinnett High School
Utilities
- Forced Air Heating and Cooling System
- Heating System Uses Natural Gas
- 220 Volts
- High Speed Internet
- Phone Available
- Satellite Dish
- Cable TV Available
Community Details
- No Home Owners Association
- Fox Chase Subdivision
Map
Home Values in the Area
Average Home Value in this Area
Tax History
| Year | Tax Paid | Tax Assessment Tax Assessment Total Assessment is a certain percentage of the fair market value that is determined by local assessors to be the total taxable value of land and additions on the property. | Land | Improvement |
|---|---|---|---|---|
| 2025 | $2,342 | $111,920 | $18,000 | $93,920 |
| 2024 | $2,439 | $110,920 | $18,000 | $92,920 |
| 2023 | $2,439 | $107,960 | $27,080 | $80,880 |
| 2022 | $2,016 | $89,920 | $20,000 | $69,920 |
| 2021 | $1,649 | $69,840 | $15,200 | $54,640 |
| 2020 | $1,581 | $65,920 | $14,000 | $51,920 |
| 2019 | $1,357 | $55,640 | $11,200 | $44,440 |
| 2018 | $1,365 | $55,640 | $11,200 | $44,440 |
| 2016 | $1,126 | $44,520 | $8,000 | $36,520 |
| 2015 | $1,045 | $40,240 | $8,000 | $32,240 |
| 2014 | $1,052 | $40,240 | $8,000 | $32,240 |
Property History
| Date | Event | Price | List to Sale | Price per Sq Ft |
|---|---|---|---|---|
| 10/21/2025 10/21/25 | For Sale | $310,000 | 0.0% | $218 / Sq Ft |
| 10/03/2025 10/03/25 | Pending | -- | -- | -- |
| 09/24/2025 09/24/25 | Price Changed | $310,000 | -1.6% | $218 / Sq Ft |
| 08/19/2025 08/19/25 | Price Changed | $315,000 | -3.0% | $222 / Sq Ft |
| 08/04/2025 08/04/25 | Price Changed | $324,900 | -0.9% | $228 / Sq Ft |
| 07/15/2025 07/15/25 | Price Changed | $327,900 | -3.5% | $231 / Sq Ft |
| 07/10/2025 07/10/25 | For Sale | $339,900 | -- | $239 / Sq Ft |
Purchase History
| Date | Type | Sale Price | Title Company |
|---|---|---|---|
| Deed | $94,900 | -- | |
| Deed | $78,900 | -- |
Mortgage History
| Date | Status | Loan Amount | Loan Type |
|---|---|---|---|
| Open | $85,400 | New Conventional | |
| Previous Owner | $77,713 | FHA |
Source: Georgia MLS
MLS Number: 10561863
APN: 5-129-194
- 4291 Fiddlers Bend
- 4214 Fiddlers Bend
- 443 Rhett Dr
- 523 Ashton Manor Dr
- 108 Jarrod Oaks Ct SW
- 1479 Aquamarine Dr
- 3009 Ansley Place Rd
- 3049 Ansley Place Rd
- 1529 Aquamarine Dr
- 890 Jubilation St
- 1528 Aquamarine Dr
- 1468 Aquamarine Dr
- 1509 Aquamarine Dr
- 850 Jubilation St
- 1489 Aquamarine Dr
- 3018 Ansley Place Rd
- 1539 Aquamarine Dr
- 1519 Aquamarine Dr
- 820 Jubilation St
- 1498 Aquamarine Dr
