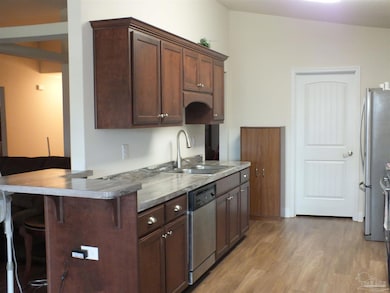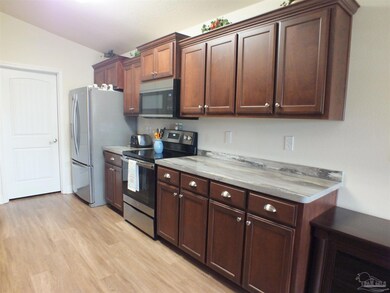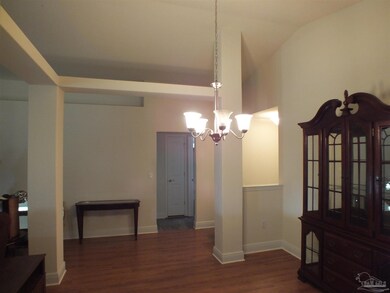4441 Fiske St Milton, FL 32571
Estimated payment $1,597/month
Highlights
- Traditional Architecture
- Formal Dining Room
- Interior Lot
- Cathedral Ceiling
- Shutters
- Double Pane Windows
About This Home
PRICE IMPROVEMENT and new bathroom tile flooring as of 10/30/2025 !!!!!! Welcome home to a comfortable and modern convenience! Nestled on a fully sodded lawn with a sprinkler system, this charming residence welcomes you with architectural shingles and a raise-panel steel garage door. Inside, orange-peel textured walls. Ceiling fans adorn the primary suite and living room. Smoke & carbon-monoxide detectors offer peace of mind. GE kitchen appliances, staggered upper cabinets with hidden hinges, crown molding, and garbage disposal. LVP flooring throughout the house with carpet in primary suite oversized closet and tile in the bathrooms. Enjoy a covered patio that extends your living space outdoors - perfect for relaxation or hosting gatherings. The spacious primary suite offers direct access to the covered patio, creating a seamless indoor-outdoor retreat. The en-suite primary bath features a relaxing garden tub, a separate shower, and a double vanity for added convenience and comfort. Two additional bedrooms and one full bathroom are thoughtfully placed at the front for added privacy. Energy efficiency with R-13 wall insulation, R-38 ceiling insulation, and insulated doors and windows. The home is built to hurricane/wind load resistance building codes, window covers provided. 10-year builder bonded warranty. Enjoy walking distance to local restaurants and shopping, giving you the freedom to dine out, run errands, or grab your morning coffee just steps from your front door. Whether it's a quick bite or weekend retail therapy, everything you need is just around the corner. Schedule a showing today to check out what this home has to offer.
Home Details
Home Type
- Single Family
Year Built
- Built in 2017
Lot Details
- 5,968 Sq Ft Lot
- Back Yard Fenced
- Interior Lot
HOA Fees
- $16 Monthly HOA Fees
Parking
- 2 Car Garage
Home Design
- Traditional Architecture
- Slab Foundation
- Frame Construction
- Shingle Roof
- Ridge Vents on the Roof
Interior Spaces
- 1,901 Sq Ft Home
- 1-Story Property
- Crown Molding
- Cathedral Ceiling
- Ceiling Fan
- Double Pane Windows
- Shutters
- Formal Dining Room
- Inside Utility
- Fire and Smoke Detector
Kitchen
- Self-Cleaning Oven
- Built-In Microwave
- Dishwasher
- Laminate Countertops
- Disposal
Flooring
- Laminate
- Tile
- Vinyl
Bedrooms and Bathrooms
- 3 Bedrooms
- Remodeled Bathroom
- 2 Full Bathrooms
- Soaking Tub
Laundry
- Laundry Room
- Dryer
- Washer
Schools
- Pea Ridge Elementary School
- Avalon Middle School
- Pace High School
Utilities
- Cooling Available
- Central Heating
- Heat Pump System
- Baseboard Heating
- Electric Water Heater
- High Speed Internet
- Cable TV Available
Additional Features
- Energy-Efficient Insulation
- Rain Gutters
Community Details
- Ashley Place Subdivision
Listing and Financial Details
- Home warranty included in the sale of the property
- Assessor Parcel Number 141N29007500H000280
Map
Home Values in the Area
Average Home Value in this Area
Tax History
| Year | Tax Paid | Tax Assessment Tax Assessment Total Assessment is a certain percentage of the fair market value that is determined by local assessors to be the total taxable value of land and additions on the property. | Land | Improvement |
|---|---|---|---|---|
| 2024 | -- | $182,391 | -- | -- |
| 2023 | $0 | $177,079 | $0 | $0 |
| 2022 | $337 | $171,921 | $0 | $0 |
| 2021 | $332 | $166,914 | $0 | $0 |
| 2020 | $330 | $164,609 | $0 | $0 |
| 2019 | $1,672 | $160,908 | $0 | $0 |
| 2018 | $2,119 | $164,246 | $0 | $0 |
| 2017 | $176 | $13,500 | $0 | $0 |
| 2016 | $172 | $13,500 | $0 | $0 |
| 2015 | $149 | $10,400 | $0 | $0 |
| 2014 | $151 | $10,400 | $0 | $0 |
Property History
| Date | Event | Price | List to Sale | Price per Sq Ft | Prior Sale |
|---|---|---|---|---|---|
| 10/04/2025 10/04/25 | Price Changed | $299,900 | -4.8% | $158 / Sq Ft | |
| 09/02/2025 09/02/25 | Price Changed | $315,000 | -3.1% | $166 / Sq Ft | |
| 07/12/2025 07/12/25 | For Sale | $325,000 | +57.2% | $171 / Sq Ft | |
| 02/26/2018 02/26/18 | Sold | $206,800 | 0.0% | $109 / Sq Ft | View Prior Sale |
| 01/12/2018 01/12/18 | Pending | -- | -- | -- | |
| 01/03/2018 01/03/18 | Price Changed | $206,800 | -0.1% | $109 / Sq Ft | |
| 10/16/2017 10/16/17 | Price Changed | $207,000 | +1.0% | $109 / Sq Ft | |
| 09/03/2017 09/03/17 | Price Changed | $205,000 | +1.5% | $108 / Sq Ft | |
| 06/30/2017 06/30/17 | Price Changed | $202,000 | +1.5% | $106 / Sq Ft | |
| 06/15/2017 06/15/17 | For Sale | $199,000 | -- | $105 / Sq Ft |
Purchase History
| Date | Type | Sale Price | Title Company |
|---|---|---|---|
| Warranty Deed | $100 | None Listed On Document | |
| Special Warranty Deed | $206,800 | Attorney |
Mortgage History
| Date | Status | Loan Amount | Loan Type |
|---|---|---|---|
| Previous Owner | $213,624 | VA |
Source: Pensacola Association of REALTORS®
MLS Number: 667636
APN: 14-1N-29-0075-00H00-0280
- 4097 Hazelhurst Dr
- 4732 Burgess Blvd
- 4277 Hazelhurst Dr
- 4733 Ashley Place Blvd
- 4352 Watkins St
- 4866 Blakemore Dr
- 4246 Southern Palm Dr
- 4789 Runway Dr Unit LOT 7F
- 4801 Runway Dr Unit LOT 5F
- 4809 Air Wing Five Rd Unit LOT 13C
- 4776 Bald Eagle Rd
- 4776 Bald Eagle Rd Unit LOT 13A
- 4675 Williams Rd
- 4857 Dupont Cir
- Littleton Plan at Eagle's Ridge - Watermill Collection
- Springsteen Plan at Eagle's Ridge - Classic Collection
- 4831 Bald Eagle Rd Unit LOT 23A
- Joplin Plan at Eagle's Ridge - Classic Collection
- Ramsey Plan at Eagle's Ridge - Watermill Collection
- Walsh Plan at Eagle's Ridge - Classic Collection
- 4723 Frances St
- 4933 Bell Ridge Ln
- 4423 White Cedar Ct
- 5257 Peach Dr
- 5213 Peach Dr
- 4752 Pecanwood Place
- 5411 Peach Dr
- 4410 Thistle Pine Ct
- 4406 Thistle Pine Ct
- 4873 La Casa Cir
- 5069 Peach Dr
- 5065 Peach Dr
- 5337 E Avenida de Golf
- 4690 Malay Cir
- 4375 Thistle Pine Ct
- 4671 Malay Cir
- 4753 Sago Palm Cir
- 4413 Oak Vista Ln
- 4409 Gatewood Ln
- 4618 Malay Cir







