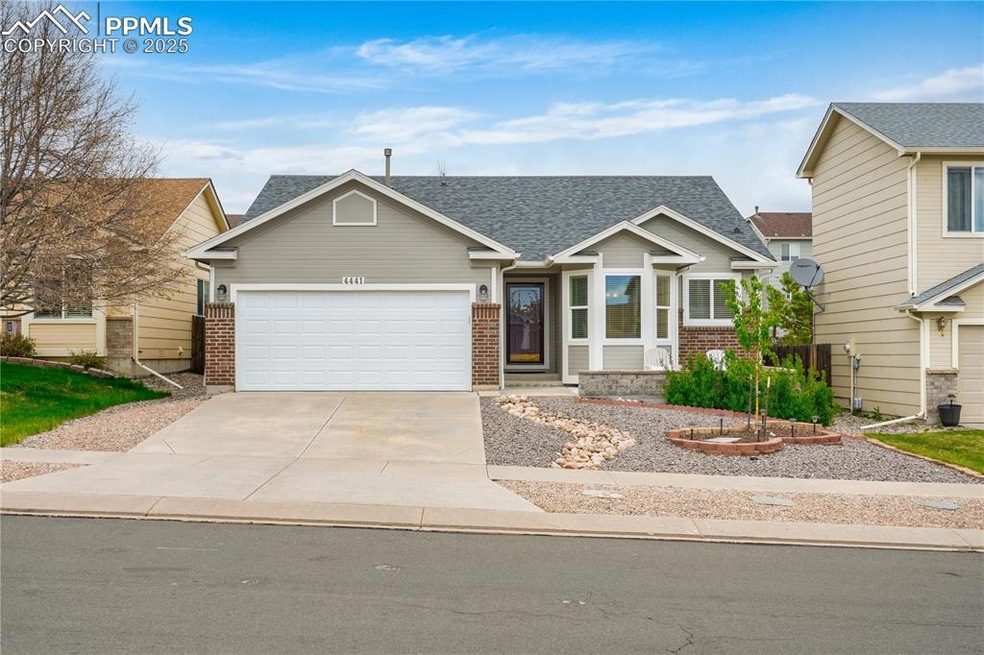
4441 Range Creek Dr Colorado Springs, CO 80922
Stetson Hills NeighborhoodHighlights
- Ranch Style House
- 2 Car Attached Garage
- Shed
- Wood Flooring
- Concrete Porch or Patio
- Landscaped
About This Home
As of July 2025Welcome to this immaculately maintained ranch-style home, offering easy main floor living with 3 bedrooms and 2 full bathrooms, including a private en-suite in the primary suite. Built in 2004, this home blends comfort, style, and functionality with thoughtful updates that enhance its appeal. Upon entering, you're greeted by soaring vaulted ceilings that create an airy, open feel throughout the large living room. A walk-out leads to the well-kept, fully fenced backyard, which features plenty of room for outdoor activities. Inside, the home is a true gem, boasting newer interior paint and carpet—untouched by shoe traffic—along with beautiful engineered wood floors that look brand new, even though they’re not. The spacious, updated kitchen is a highlight, offering newer stainless steel appliances, granite countertops, a stylish tile backsplash, and a cozy eat-in dining area. The kitchen is both functional and inviting, with plenty of storage and counter space for all your culinary needs. Additional modern updates include a newer tankless hot water heater and central air, ensuring your comfort year-round. The layout of this home is ideal, with a great flow between the living spaces and the bedrooms. Located just off the Powers corridor, this home offers easy access to all the shopping, dining, and amenities you could need, yet is nestled in a quiet neighborhood that provides peace and privacy. It’s the perfect balance of convenience and tranquility. This well-kept, move-in-ready home is ready for its next chapter. Could it be yours?
Last Agent to Sell the Property
Venterra Real Estate LLC Brokerage Phone: (719) 368-7639 Listed on: 05/09/2025
Home Details
Home Type
- Single Family
Est. Annual Taxes
- $1,467
Year Built
- Built in 2004
Lot Details
- 5,502 Sq Ft Lot
- Back Yard Fenced
- Landscaped
- Level Lot
HOA Fees
- $14 Monthly HOA Fees
Parking
- 2 Car Attached Garage
- Driveway
Home Design
- Ranch Style House
- Brick Exterior Construction
- Slab Foundation
- Shingle Roof
- Wood Siding
Interior Spaces
- 1,322 Sq Ft Home
- Ceiling Fan
Kitchen
- Oven
- Microwave
- Dishwasher
Flooring
- Wood
- Carpet
Bedrooms and Bathrooms
- 3 Bedrooms
- 2 Full Bathrooms
Outdoor Features
- Concrete Porch or Patio
- Shed
Schools
- Springs Ranch Elementary School
- Horizon Middle School
- Sand Creek High School
Utilities
- Forced Air Heating and Cooling System
- Heating System Uses Natural Gas
Community Details
- Association fees include covenant enforcement, management
Ownership History
Purchase Details
Home Financials for this Owner
Home Financials are based on the most recent Mortgage that was taken out on this home.Purchase Details
Purchase Details
Home Financials for this Owner
Home Financials are based on the most recent Mortgage that was taken out on this home.Similar Homes in Colorado Springs, CO
Home Values in the Area
Average Home Value in this Area
Purchase History
| Date | Type | Sale Price | Title Company |
|---|---|---|---|
| Warranty Deed | $438,800 | Land Title Guarantee Company | |
| Warranty Deed | $432,000 | None Listed On Document | |
| Warranty Deed | $171,745 | -- |
Mortgage History
| Date | Status | Loan Amount | Loan Type |
|---|---|---|---|
| Previous Owner | $120,200 | Unknown | |
| Closed | $0 | Purchase Money Mortgage |
Property History
| Date | Event | Price | Change | Sq Ft Price |
|---|---|---|---|---|
| 07/23/2025 07/23/25 | Sold | $438,800 | -2.5% | $332 / Sq Ft |
| 07/05/2025 07/05/25 | Pending | -- | -- | -- |
| 05/09/2025 05/09/25 | For Sale | $450,000 | -- | $340 / Sq Ft |
Tax History Compared to Growth
Tax History
| Year | Tax Paid | Tax Assessment Tax Assessment Total Assessment is a certain percentage of the fair market value that is determined by local assessors to be the total taxable value of land and additions on the property. | Land | Improvement |
|---|---|---|---|---|
| 2025 | $1,467 | $28,880 | -- | -- |
| 2024 | $1,350 | $28,590 | $4,620 | $23,970 |
| 2023 | $1,350 | $28,310 | $4,620 | $23,690 |
| 2022 | $752 | $19,850 | $4,170 | $15,680 |
| 2021 | $784 | $20,420 | $4,290 | $16,130 |
| 2020 | $618 | $17,480 | $3,580 | $13,900 |
| 2019 | $611 | $17,480 | $3,580 | $13,900 |
| 2018 | $424 | $14,040 | $3,020 | $11,020 |
| 2017 | $426 | $14,040 | $3,020 | $11,020 |
| 2016 | $433 | $14,070 | $2,950 | $11,120 |
| 2015 | $434 | $14,070 | $2,950 | $11,120 |
| 2014 | $794 | $12,640 | $2,790 | $9,850 |
Agents Affiliated with this Home
-
Lane Wittenmyer

Seller's Agent in 2025
Lane Wittenmyer
Venterra Real Estate LLC
(719) 888-9897
4 in this area
62 Total Sales
-
Lonnie Clower

Buyer's Agent in 2025
Lonnie Clower
ERA Shields Real Estate
(719) 641-4832
6 in this area
99 Total Sales
Map
Source: Pikes Peak REALTOR® Services
MLS Number: 1633019
APN: 53291-19-004
- 4370 Range Creek Dr
- 4529 Crow Creek Dr
- 7247 Eagle Canyon Dr
- 4635 Vireos View
- 4325 Crow Creek Dr
- 4655 Vireos View
- 7578 Lost Pony Place
- 4404 Poplar Brook Dr
- 4394 Poplar Brook Dr
- 4604 Desert Varnish Dr
- 4174 Gray Fox Heights
- 4157 Gray Fox Heights
- 7775 Grizzly Bear Point
- 4031 Gray Fox Heights Unit 335
- 7215 Amber Ridge Dr
- 4006 Gray Fox Heights
- 4481 Kingfisher Point
- 7659 Marmot Point
- 4216 Gray Fox Heights
- 4661 Gray Fox Heights






