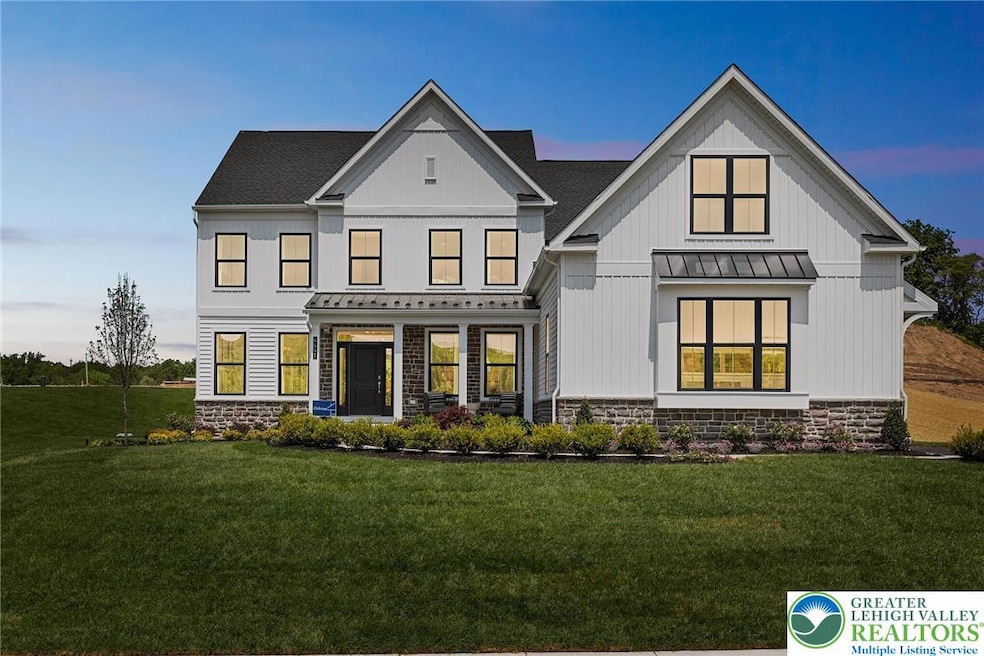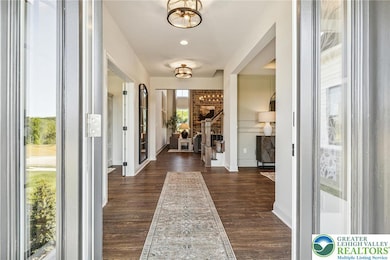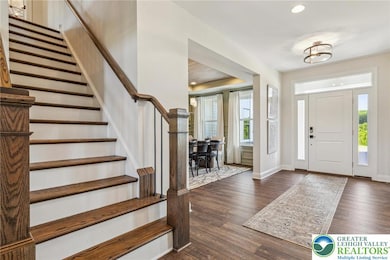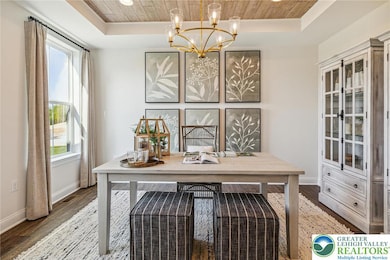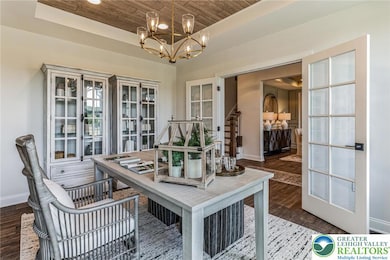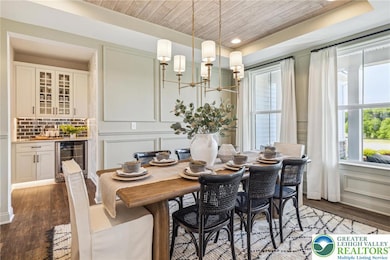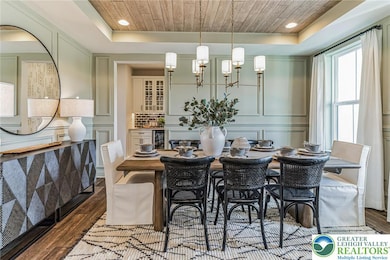4441 Taviston Ct E Upper Milford Township, PA 18049
Upper Milford Township NeighborhoodEstimated payment $8,532/month
Highlights
- New Construction
- View of Hills
- Covered Patio or Porch
- Macungie Elementary School Rated A-
- Family Room with Fireplace
- Breakfast Area or Nook
About This Home
Welcome to the Helena, our Stunning Model Home is For Sale! As you enter the home, your first impression is the soaring 2-story great room, with an abundance of natural light, a gourmet kitchen, and multiple flex spaces. Flanking the entry foyer, you will find the first of many flex spaces. The quiet study and formal dining room offers plenty of space to entertain friends and family. Moving into the main living area, the 2-story great room overlooks an impressive kitchen with eat-in breakfast area. Nearby, the second private flex room offers an opportunity for a home office, secondary living area, additional bedroom, or anything in-between! On the second floor, the impressive owner’s suite features dual walk-in closets and a relaxing owner’s bath. 3 additional bedrooms with walk-in closets and a full hall bathroom complete this living level. below this impressive home, you’ll enjoy your own finished basement which includes a full bath, a cozy office area, and plenty of room for a movie night or a competitive game of ping pong! To top it all off, enjoy your outdoor living area, complete with paver patio, fire pit, and plenty of space for the kiddos to run around.
Home Details
Home Type
- Single Family
Year Built
- Built in 2023 | New Construction
Lot Details
- 0.53 Acre Lot
- Property is zoned 000
HOA Fees
- $130 per month
Parking
- 3 Car Garage
- Garage Door Opener
- Driveway
- On-Street Parking
Home Design
- Stone Veneer
Interior Spaces
- 2-Story Property
- Gas Log Fireplace
- Drapes & Rods
- Family Room with Fireplace
- Views of Hills
- Partially Finished Basement
- Basement Fills Entire Space Under The House
Kitchen
- Breakfast Area or Nook
- Microwave
- Dishwasher
- Disposal
Bedrooms and Bathrooms
- 4 Bedrooms
- Walk-In Closet
- 4 Full Bathrooms
Laundry
- Laundry on main level
- Electric Dryer Hookup
Outdoor Features
- Covered Patio or Porch
Schools
- Macungie Elementary School
- Emmaus High School
Utilities
- Humidifier
- Heating Available
- Grinder Pump
Community Details
- Est @ Maple Ridge Subdivision
Map
Home Values in the Area
Average Home Value in this Area
Property History
| Date | Event | Price | List to Sale | Price per Sq Ft |
|---|---|---|---|---|
| 11/11/2025 11/11/25 | For Sale | $1,339,990 | -- | $313 / Sq Ft |
Source: Greater Lehigh Valley REALTORS®
MLS Number: 767952
- Helena Plan at The Estates at Maple Ridge - Estate Series
- Anderson Plan at The Estates at Maple Ridge - Estate Series
- Wells Plan at The Estates at Maple Ridge - Classic Series
- Sutton Plan at The Estates at Maple Ridge - Estate Series
- Oakville Plan at The Estates at Maple Ridge - Estate Series
- Bennett Plan at The Estates at Maple Ridge - Classic Series
- Meadowood Plan at The Estates at Maple Ridge - Classic Series
- 5065 Maple Ridge Way
- 5095 Maple Ridge Way Unit Homesite 13
- 5125 Maple Ridge Way
- 4434 Taviston Ct E
- 4285 Taviston Ct E
- 4338 Taviston Ct E Unit Homesite 26
- 4314 Taviston Ct E
- 4290 Taviston Ct E
- 4389 Taviston Ct E
- 4506 Taviston Ct W
- 5160 Maple Ridge Way
- 4493 Taviston Ct W
- 4481 Linda Ln
- 1331 Pennsylvania Ave
- 3820 Chestnut St
- 100 Eagle Dr
- 934 Bank St
- 656 Furnace St
- 102 N 10th St
- 119 N 8th St Unit 123
- 560 Long St Unit 4
- 540-550 Ridge St
- 300 Furnace St Unit 102
- 300 Furnace St Unit 113
- 300 Furnace St Unit 107
- 300 Furnace St Unit 103
- 300 Furnace St
- 19 N 3rd St
- 11 W Main St
- 268 W Chestnut St
- 186 North St
- 160 Brookfield Cir
- 241 Willow St
