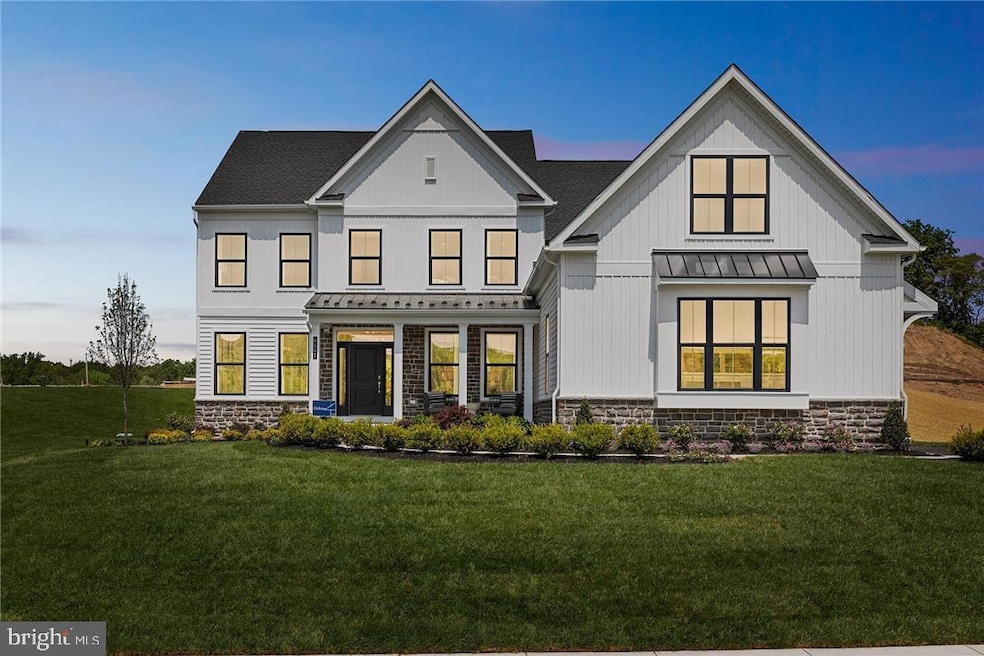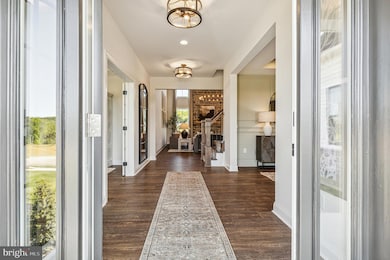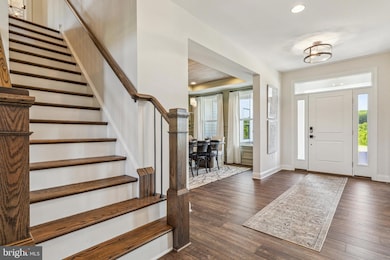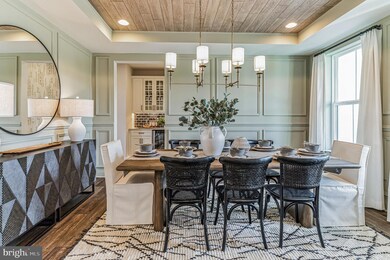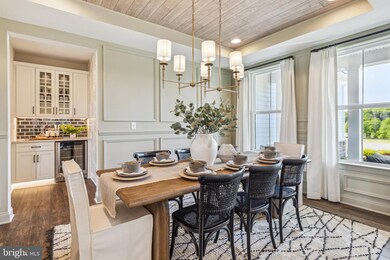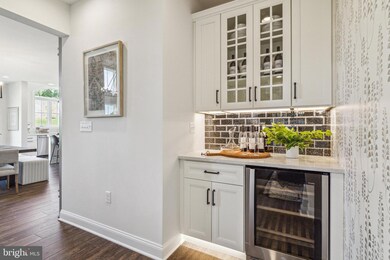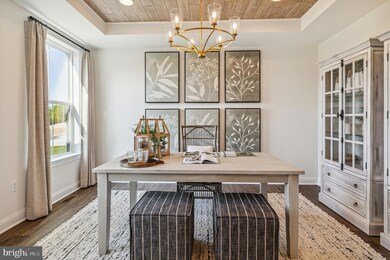4441 Taviston Ct E Upper Milford Township, PA 18049
Upper Milford Township NeighborhoodEstimated payment $8,532/month
Highlights
- New Construction
- Gourmet Kitchen
- Colonial Architecture
- Macungie Elementary School Rated A-
- Open Floorplan
- Cathedral Ceiling
About This Home
Model Home For Sale!Welcome to the Helena! As you enter the home, your first impression is the soaring 2-story great room, with an abundance of natural light, a gourmet kitchen, and multiple flex spaces. Flanking the entry foyer, you will find the first of many flex spaces. The quiet study and formal dining room offers plenty of space to entertain friends and family. Moving into the main living area, the 2-story great room overlooks an impressive kitchen with eat-in breakfast area. Nearby, the second private flex room offers an opportunity for a home office, secondary living area, additional bedroom, or anything in-between! On the second floor, the impressive owner’s suite features dual walk-in closets and a relaxing owner’s bath. 3 additional bedrooms with walk-in closets and a full hall bathroom complete this living level. below this impressive home, you’ll enjoy your own finished basement which includes a full bath, a cozy office area, and plenty of room for a movie night or a competitive game of ping pong! To top it all off, enjoy your outdoor living area, complete with paver patio, fire pit, and plenty of space for the kiddos to run around.
Listing Agent
(610) 850-4966 robint@wbhomesinc.com WB Homes Realty Associates Inc. License #RS317794 Listed on: 08/20/2025
Open House Schedule
-
Saturday, November 22, 20252:00 to 4:00 pm11/22/2025 2:00:00 PM +00:0011/22/2025 4:00:00 PM +00:00Add to Calendar
Home Details
Home Type
- Single Family
Year Built
- Built in 2023 | New Construction
Lot Details
- 0.54 Acre Lot
- Extensive Hardscape
- Corner Lot
- Sprinkler System
- Property is in excellent condition
- Property is zoned RA
HOA Fees
- $130 Monthly HOA Fees
Parking
- 3 Car Attached Garage
- Garage Door Opener
- Driveway
- On-Street Parking
Home Design
- Colonial Architecture
- Poured Concrete
- Advanced Framing
- Architectural Shingle Roof
- Metal Roof
- Stone Siding
- Vinyl Siding
- Concrete Perimeter Foundation
Interior Spaces
- Property has 2 Levels
- Open Floorplan
- Cathedral Ceiling
- Gas Fireplace
- Casement Windows
- Window Screens
- Sliding Doors
- Insulated Doors
- Mud Room
- Dining Area
- Carbon Monoxide Detectors
- Attic
Kitchen
- Gourmet Kitchen
- Breakfast Area or Nook
- Built-In Oven
- Range Hood
- Microwave
- Dishwasher
- Stainless Steel Appliances
- Kitchen Island
- Disposal
Flooring
- Partially Carpeted
- Laminate
- Tile or Brick
Bedrooms and Bathrooms
- 4 Bedrooms
- Walk-In Closet
Laundry
- Laundry Room
- Laundry on main level
- Electric Dryer
- Front Loading Washer
Partially Finished Basement
- Heated Basement
- Sump Pump
Accessible Home Design
- More Than Two Accessible Exits
Eco-Friendly Details
- Energy-Efficient Windows with Low Emissivity
- Air Purifier
Outdoor Features
- Patio
- Exterior Lighting
Schools
- Macungie Elementary School
- Eyer Middle School
- Emmaus High School
Utilities
- Multiple cooling system units
- Humidifier
- Forced Air Zoned Heating and Cooling System
- Heating System Powered By Leased Propane
- Vented Exhaust Fan
- Underground Utilities
- High-Efficiency Water Heater
- Propane Water Heater
Community Details
- $1,500 Capital Contribution Fee
- Association fees include common area maintenance, trash
Map
Home Values in the Area
Average Home Value in this Area
Property History
| Date | Event | Price | List to Sale | Price per Sq Ft |
|---|---|---|---|---|
| 11/11/2025 11/11/25 | For Sale | $1,339,990 | -- | $313 / Sq Ft |
Source: Bright MLS
MLS Number: PALH2013036
- Helena Plan at The Estates at Maple Ridge - Estate Series
- Anderson Plan at The Estates at Maple Ridge - Estate Series
- Wells Plan at The Estates at Maple Ridge - Classic Series
- Sutton Plan at The Estates at Maple Ridge - Estate Series
- Oakville Plan at The Estates at Maple Ridge - Estate Series
- Bennett Plan at The Estates at Maple Ridge - Classic Series
- Meadowood Plan at The Estates at Maple Ridge - Classic Series
- 5065 Maple Ridge Way
- 5095 Maple Ridge Way Unit Homesite 13
- 5125 Maple Ridge Way
- 4434 Taviston Ct E
- 4285 Taviston Ct E
- 4338 Taviston Ct E Unit Homesite 26
- 4314 Taviston Ct E
- 4290 Taviston Ct E
- 4389 Taviston Ct E
- 4506 Taviston Ct W
- 5160 Maple Ridge Way
- 4493 Taviston Ct W
- 4481 Linda Ln
- 1331 Pennsylvania Ave
- 3820 Chestnut St
- 100 Eagle Dr
- 934 Bank St
- 656 Furnace St
- 102 N 10th St
- 119 N 8th St Unit 123
- 560 Long St Unit 4
- 540-550 Ridge St
- 300 Furnace St Unit 102
- 300 Furnace St Unit 113
- 300 Furnace St Unit 107
- 300 Furnace St Unit 103
- 300 Furnace St
- 19 N 3rd St
- 11 W Main St
- 268 W Chestnut St
- 186 North St
- 160 Brookfield Cir
- 241 Willow St
